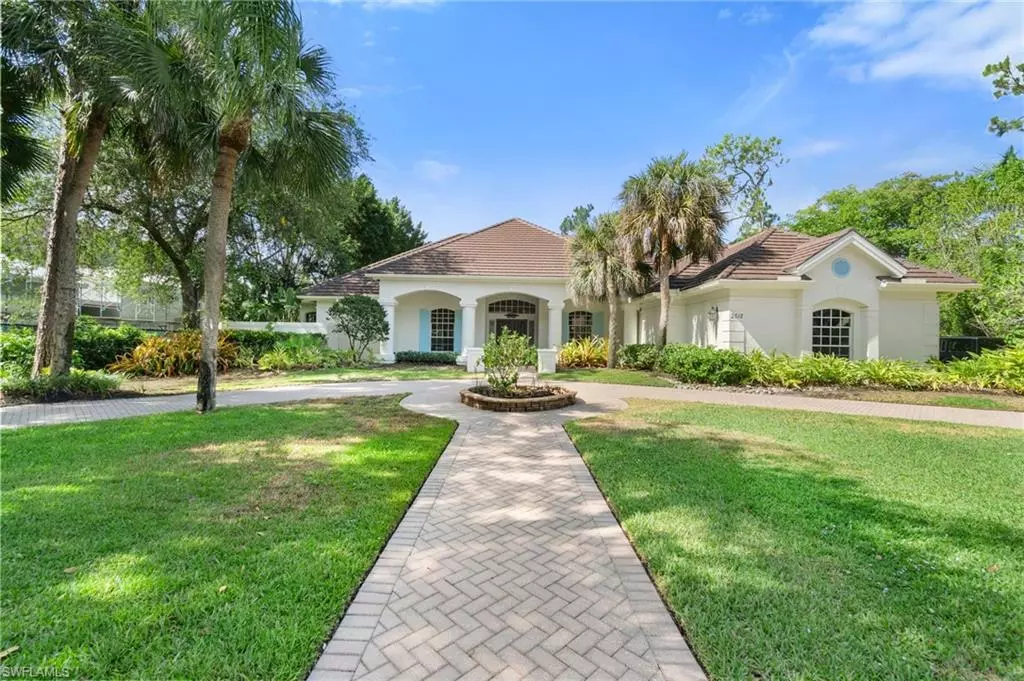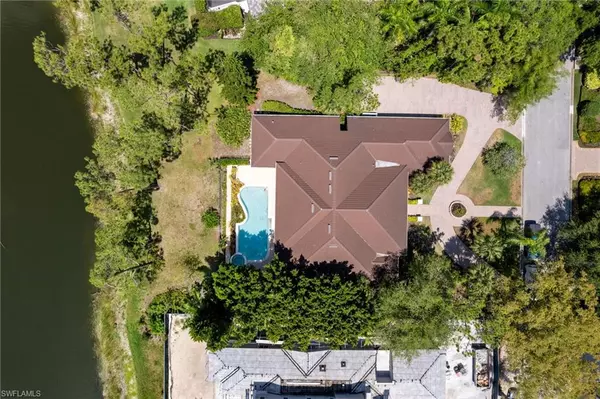$3,900,000
$4,124,000
5.4%For more information regarding the value of a property, please contact us for a free consultation.
3 Beds
4 Baths
4,124 SqFt
SOLD DATE : 09/06/2024
Key Details
Sold Price $3,900,000
Property Type Single Family Home
Sub Type Ranch,Single Family Residence
Listing Status Sold
Purchase Type For Sale
Square Footage 4,124 sqft
Price per Sqft $945
Subdivision Estates At Grey Oaks
MLS Listing ID 224047394
Sold Date 09/06/24
Style Resale Property
Bedrooms 3
Full Baths 4
HOA Fees $56/ann
HOA Y/N Yes
Originating Board Naples
Year Built 1993
Annual Tax Amount $12,392
Tax Year 2023
Lot Size 0.580 Acres
Acres 0.58
Property Sub-Type Ranch,Single Family Residence
Property Description
Welcome to your dream home in the prestigious Estates at Grey Oaks, located in the heart of Naples, Florida. This stunning single-family residence is situated on an oversized lot, offering expansive views of the 8th hole on the Pine golf course and a serene lake. With 4,124 square feet of living space, this home features 3 spacious bedrooms, 4 elegant bathrooms, and a versatile den with a closet.
This property is a unique opportunity, ideal for a full remodel to transform it into your dream home with your own design style. Alternatively, it can be a prime tear-down opportunity to build a custom luxury residence on this expansive lot. The existing open floor plan includes a grand living area with panoramic windows, allowing natural light to flood the interior and showcasing the stunning outdoor scenery.
The master suite offers a private retreat with a spa-like bathroom featuring a soaking tub, his & her bathrooms, walk-in shower, and ample closet space. The backyard provides a peaceful retreat, perfect for relaxing by the water. Imagine enjoying sunsets from your covered lanai or taking a dip in your private pool, all while overlooking the tranquil lake and lush greens of the golf course.
Location
State FL
County Collier
Area Grey Oaks
Rooms
Bedroom Description Master BR Sitting Area,Split Bedrooms
Dining Room Breakfast Bar, Eat-in Kitchen, Formal
Kitchen Island, Pantry
Interior
Interior Features Built-In Cabinets, Fireplace, Foyer, French Doors, Laundry Tub, Pantry, Pull Down Stairs, Smoke Detectors, Tray Ceiling(s), Volume Ceiling, Walk-In Closet(s), Wet Bar
Heating Central Electric
Flooring Carpet, Tile
Equipment Auto Garage Door, Central Vacuum, Cooktop - Electric, Dishwasher, Disposal, Dryer, Intercom, Microwave, Refrigerator/Freezer, Security System, Self Cleaning Oven, Smoke Detector, Wall Oven, Washer
Furnishings Unfurnished
Fireplace Yes
Appliance Electric Cooktop, Dishwasher, Disposal, Dryer, Microwave, Refrigerator/Freezer, Self Cleaning Oven, Wall Oven, Washer
Heat Source Central Electric
Exterior
Exterior Feature Open Porch/Lanai
Parking Features Driveway Paved, Attached
Garage Spaces 3.0
Fence Fenced
Pool Community, Below Ground, Concrete, Equipment Stays, Pool Bath
Community Features Clubhouse, Pool, Dog Park, Fitness Center, Golf, Putting Green, Restaurant, Sidewalks, Street Lights, Tennis Court(s), Gated
Amenities Available Basketball Court, Bike And Jog Path, Bocce Court, Clubhouse, Pool, Community Room, Spa/Hot Tub, Concierge, Dog Park, Fitness Center, Full Service Spa, Golf Course, Hobby Room, Internet Access, Library, Pickleball, Play Area, Private Membership, Putting Green, Restaurant, Sidewalk, Streetlight, Tennis Court(s), Underground Utility
Waterfront Description None
View Y/N Yes
View Golf Course, Lake
Roof Type Tile
Street Surface Paved
Porch Deck
Total Parking Spaces 3
Garage Yes
Private Pool Yes
Building
Lot Description Golf Course, Oversize
Building Description Concrete Block,Stucco, DSL/Cable Available
Story 1
Water Central
Architectural Style Ranch, Single Family
Level or Stories 1
Structure Type Concrete Block,Stucco
New Construction No
Others
Pets Allowed Yes
Senior Community No
Tax ID 47790001165
Ownership Single Family
Security Features Security System,Smoke Detector(s),Gated Community
Read Less Info
Want to know what your home might be worth? Contact us for a FREE valuation!

Our team is ready to help you sell your home for the highest possible price ASAP

Bought with Premiere Plus Realty Company
“Molly's job is to find and attract mastery-based agents to the office, protect the culture, and make sure everyone is happy! ”







