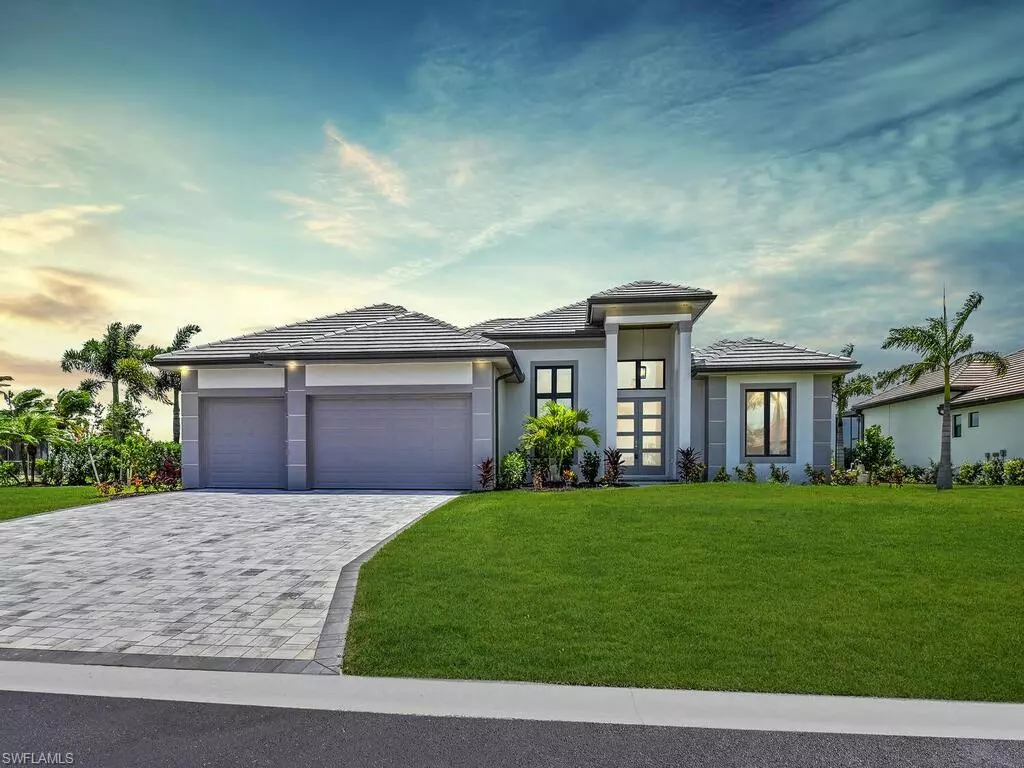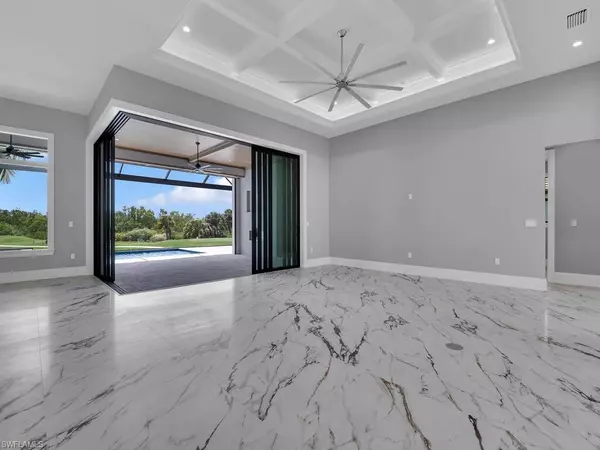$1,250,000
$1,389,000
10.0%For more information regarding the value of a property, please contact us for a free consultation.
3 Beds
3 Baths
2,556 SqFt
SOLD DATE : 08/27/2024
Key Details
Sold Price $1,250,000
Property Type Single Family Home
Sub Type Single Family Residence
Listing Status Sold
Purchase Type For Sale
Square Footage 2,556 sqft
Price per Sqft $489
Subdivision Cape Royal
MLS Listing ID 224057253
Sold Date 08/27/24
Bedrooms 3
Full Baths 3
HOA Fees $24/ann
HOA Y/N Yes
Originating Board Florida Gulf Coast
Year Built 2024
Annual Tax Amount $1,968
Tax Year 2023
Lot Size 0.310 Acres
Acres 0.3099
Property Sub-Type Single Family Residence
Property Description
Unique opportunity to own a KOOGLER HOME without the wait! As you enter this open floor plan you'll notice the 13'6 ft ceilings and 10ft sliders that look out onto one of 24 lakes in Cape Royal. You'll love to entertain in this large open kitchen design. The outdoor kitchen is sure to be a hit with your summer gatherings. In winter months you'll cozy up in front of your FIREPLACE on your lanai! This home offers 3 suites, with WOOD FLOORS one with an adjoining pool bath. This home features a DEN/STUDY, COFFEE BAR, wine fridge, separate laundry room, CUSTOM CABINETS and GRANITE countertops throughout, GE appliances, his and hers walk in closets, heated POOL AND SPA, LP GAS grill and fireplace, beverage center, ROLL DOWN HURRICANE SHUTTERS, and 3 car garage! This home is a must see, because when it comes to Koogler Homes, the details are something you have to experience for yourself!
Cape Royal was Voted Best Golf Course in Cape Coral! This community sits on 225 Acres of wildlife and nature! Spend the day enjoying any of the many amenities that Cape Royal has to offer and come home to luxury in this thoughtfully designed KOOGLER Home!
Location
State FL
County Lee
Area Cc24 - Cape Coral Unit 71, 92, 94-96
Zoning RS-2
Direction Head west on Veterans Memorial Pkwy to Pine Island Rd. Make a right on Pine Island Rd, then take your third right onto Royal Tee BLVD. The the first right onto Royal Tee Circle and follow it all the way down until you come to 11683 Royal Tee Circle.
Rooms
Dining Room Breakfast Bar, Dining - Living
Kitchen Kitchen Island
Interior
Interior Features Great Room, Split Bedrooms, Den - Study, Bar, Pantry, Tray Ceiling(s), Walk-In Closet(s), Wet Bar
Heating Central Electric, Fireplace(s)
Cooling Ceiling Fan(s), Central Electric
Flooring Tile
Fireplaces Type Outside
Fireplace Yes
Window Features Single Hung,Impact Resistant Windows,Shutters Electric
Appliance Electric Cooktop, Dishwasher, Disposal, Microwave, Wine Cooler
Laundry Inside
Exterior
Exterior Feature Grill - Other, Outdoor Grill, Sprinkler Auto
Garage Spaces 3.0
Pool In Ground, Concrete, Pool Bath, Salt Water
Community Features Bocce Court, Clubhouse, Golf, Pickleball, Restaurant, Tennis Court(s), Gated
Utilities Available Propane, Cable Available
Waterfront Description Lake Front
View Y/N Yes
View Golf Course, Lake
Roof Type Tile
Porch Screened Lanai/Porch, Patio
Garage Yes
Private Pool Yes
Building
Lot Description On Golf Course, Oversize
Faces Head west on Veterans Memorial Pkwy to Pine Island Rd. Make a right on Pine Island Rd, then take your third right onto Royal Tee BLVD. The the first right onto Royal Tee Circle and follow it all the way down until you come to 11683 Royal Tee Circle.
Story 1
Sewer Septic Tank
Water Assessment Paid
Level or Stories 1 Story/Ranch
Structure Type Concrete Block,Stucco
New Construction Yes
Others
HOA Fee Include Rec Facilities,Security,Street Maintenance,Trash
Tax ID 29-44-23-07-00000.0350
Ownership Single Family
Security Features Smoke Detector(s),Smoke Detectors
Acceptable Financing Buyer Finance/Cash
Listing Terms Buyer Finance/Cash
Read Less Info
Want to know what your home might be worth? Contact us for a FREE valuation!

Our team is ready to help you sell your home for the highest possible price ASAP
Bought with RE/MAX Trend
“Molly's job is to find and attract mastery-based agents to the office, protect the culture, and make sure everyone is happy! ”







