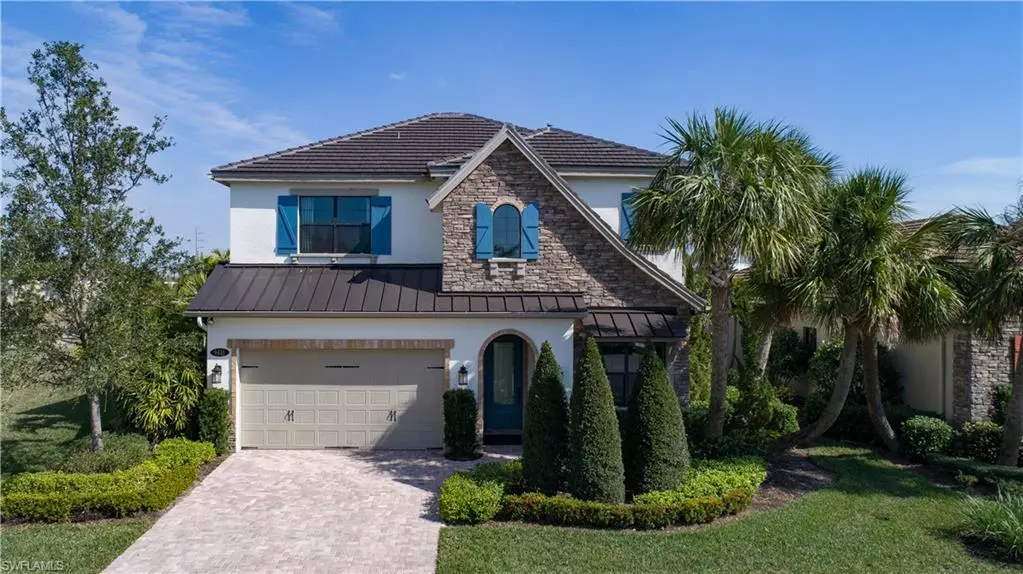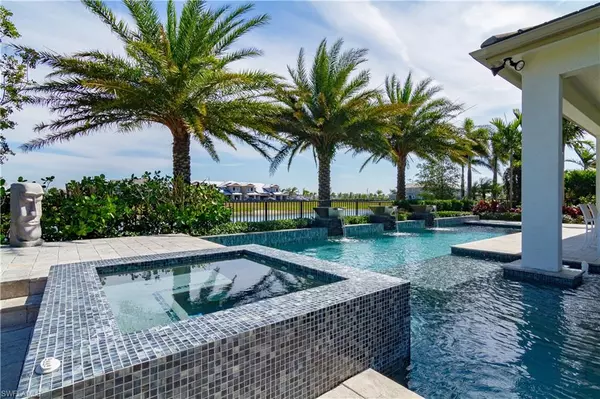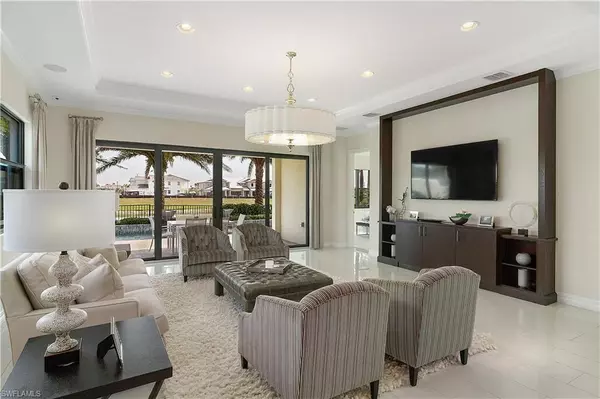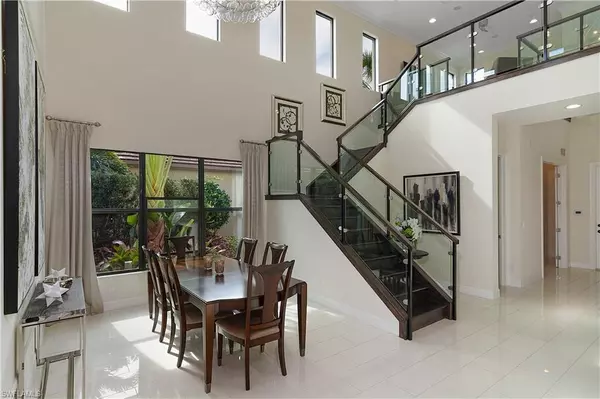$1,260,000
$1,350,000
6.7%For more information regarding the value of a property, please contact us for a free consultation.
3 Beds
4 Baths
2,900 SqFt
SOLD DATE : 07/31/2024
Key Details
Sold Price $1,260,000
Property Type Single Family Home
Sub Type Single Family Residence
Listing Status Sold
Purchase Type For Sale
Square Footage 2,900 sqft
Price per Sqft $434
Subdivision Bent Creek Preserve
MLS Listing ID 224051738
Sold Date 07/31/24
Bedrooms 3
Full Baths 3
Half Baths 1
HOA Y/N Yes
Originating Board Naples
Year Built 2015
Annual Tax Amount $8,404
Tax Year 2023
Lot Size 8,276 Sqft
Acres 0.19
Property Sub-Type Single Family Residence
Property Description
Nothing compares to this stunning designer FURNISHED Cal Atlantic home. This former model, located on a cul-de-sac, is highly upgraded with 3 bedrooms, plus office, plus a spacious loft. Light and bright open floorplan features stunning morning views of sunrise over the lake. Home features a true chef's kitchen highlighted by a grand island, quartz countertops, top of the line SS appliances including induction cooktop with pot filler, double ovens, built-in fridge, wine fridge, and walk in pantry with custom built-ins. Great room is accented by a highly upgraded staircase and custom built-ins. Grand panorama doors open to the outdoor entertaining area complete with heated salt water pool, spa and lush landscaping. Large downstairs primary boasts a spa-like bathroom with his and her walk-in closets with custom closet systems. Downstairs office features custom built-ins and double doors for privacy. Laundry room is also appointed with custom floor to ceiling built-ins and sink. Hardwood floors lead you to the upstairs where you will find an open loft and two additional bedrooms both with custom closet systems. Home offers 2 new AC units (less than 1 year old) new security system, intercom, new carpet in primary, impact windows and doors throughout, central vacuum and 2 car garage with epoxy floors. Clubhouse is well appointed with gym, pool/spa, tennis/pickleball, bocce ball, firepit, steam room, billiards and cardroom. Neighborhood is adjacent to restaurants and shops with a private gate that allows access to shops without using any public roads. Neighborhood is part of the "A" rated Collier County School system. Hospital is just 2 minutes away. Short drive to I-75 and beaches.
Location
State FL
County Collier
Area Na31 - E/O Collier Blvd N/O Vanderbilt
Direction Must use the entrance off of Immokalee. Google will take you to the back entrance off of Woodcrest but that is an owners entrance only.
Rooms
Primary Bedroom Level Master BR Ground
Master Bedroom Master BR Ground
Dining Room Breakfast Bar, Formal
Kitchen Kitchen Island, Walk-In Pantry
Interior
Interior Features Central Vacuum, Great Room, Den - Study, Family Room, Guest Bath, Home Office, Loft, Built-In Cabinets, Wired for Data, Cathedral Ceiling(s), Closet Cabinets, Coffered Ceiling(s), Pantry, Tray Ceiling(s), Walk-In Closet(s)
Heating Central Electric
Cooling Central Electric
Flooring Carpet, Tile, Wood
Window Features Impact Resistant,Sliding,Impact Resistant Windows,Window Coverings
Appliance Electric Cooktop, Dishwasher, Disposal, Double Oven, Dryer, Microwave, Pot Filler, Range, Refrigerator, Self Cleaning Oven, Washer
Laundry Inside, Sink
Exterior
Exterior Feature Grill - Other, Sprinkler Auto
Garage Spaces 2.0
Fence Fenced
Pool In Ground, Custom Upgrades, Equipment Stays, Electric Heat, Salt Water
Community Features Basketball, Bike Storage, Bocce Court, Cabana, Clubhouse, Park, Pool, Community Room, Community Spa/Hot tub, Fitness Center, Internet Access, Pickleball, Playground, Sauna, Shopping, Sidewalks, Tennis Court(s), Gated
Utilities Available Cable Available
Waterfront Description None
View Y/N Yes
View Lake, Landscaped Area, Water, Water Feature
Roof Type Tile
Porch Open Porch/Lanai
Garage Yes
Private Pool Yes
Building
Lot Description Cul-De-Sac
Faces Must use the entrance off of Immokalee. Google will take you to the back entrance off of Woodcrest but that is an owners entrance only.
Story 2
Sewer Assessment Paid
Water Central
Level or Stories Two, 2 Story
Structure Type Concrete Block,Stucco
New Construction No
Schools
Elementary Schools Laurel Oak Elementary
Middle Schools Oakridge Middle School
High Schools Gulf Coast High School
Others
HOA Fee Include Trash,Water
Tax ID 23915001605
Ownership Single Family
Security Features Security System,Smoke Detector(s),Smoke Detectors
Acceptable Financing Buyer Finance/Cash, Buyer Pays Title
Listing Terms Buyer Finance/Cash, Buyer Pays Title
Read Less Info
Want to know what your home might be worth? Contact us for a FREE valuation!

Our team is ready to help you sell your home for the highest possible price ASAP
Bought with Keller Williams Marco Realty
“Molly's job is to find and attract mastery-based agents to the office, protect the culture, and make sure everyone is happy! ”







