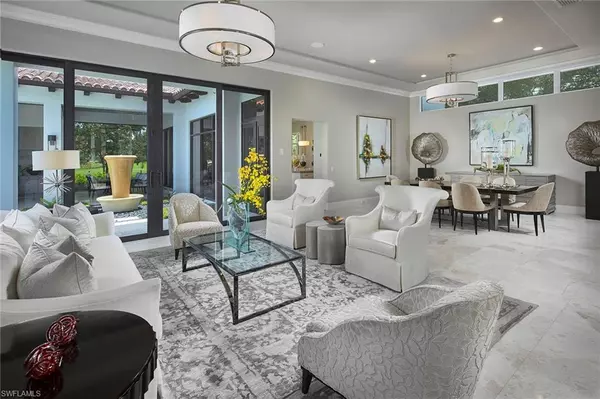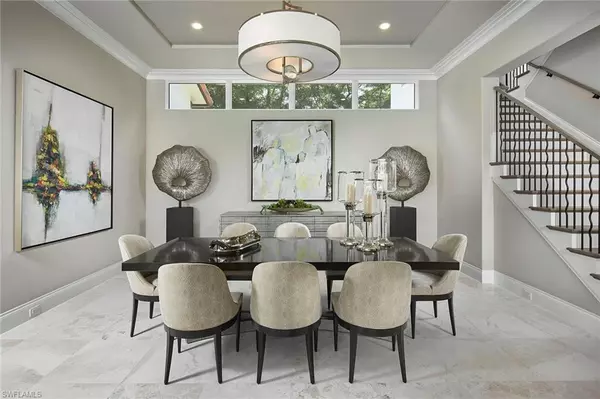$6,510,000
$6,495,000
0.2%For more information regarding the value of a property, please contact us for a free consultation.
4 Beds
7 Baths
5,225 SqFt
SOLD DATE : 07/15/2024
Key Details
Sold Price $6,510,000
Property Type Single Family Home
Sub Type Single Family Residence
Listing Status Sold
Purchase Type For Sale
Square Footage 5,225 sqft
Price per Sqft $1,245
Subdivision Estuary At Grey Oaks
MLS Listing ID 224005742
Sold Date 07/15/24
Bedrooms 4
Full Baths 5
Half Baths 2
HOA Fees $1,333/qua
HOA Y/N Yes
Originating Board Naples
Year Built 2017
Annual Tax Amount $43,073
Tax Year 2023
Lot Size 0.400 Acres
Acres 0.4
Property Sub-Type Single Family Residence
Property Description
This custom home built in 2017 by London Bay Homes in the exclusive enclave of Mirada in Estuary at Grey Oaks is being offered fully furnished and exudes quality throughout its over 5,200 square feet of luxurious living space. The four-bedroom, five-full and two-half bath open floorplan with indoor and outdoor flow is ideal for hosting friends and family. The grand double-glass entry doors open to a living and dining room with floor-to-ceiling windows and overlooks the outdoor living space. The gourmet kitchen complete with spacious island, Wolf and Sub-Zero appliances including a steam oven, wine refrigerator and warming drawer flows seamlessly into the expansive great room with linear gas fireplace. The outdoor living features a gas-heated pool, spa, linear fire and waterfall feature and covered lanai with a built-in dining bar and outdoor kitchen with Wolf gas grill and refrigerator, enclosed with automated roll-down screens. Additional features include a whole home generator, four-car climate-controlled garage with single-car lift, private elevator, dual baths in owner's suite, menu desk and Elan home automation system. A world of luxury awaits in Grey Oaks Country Club.
Location
State FL
County Collier
Area Na16 - Goodlette W/O 75
Direction Enter Grey Oaks off Golden Gate Parkway. Go through gate to Estuary Drive. Turn right on Estuary Drive, left on Aruga Pointe. First house on the right.
Rooms
Dining Room Breakfast Bar, Dining - Family, Formal
Kitchen Built-In Desk, Kitchen Island, Walk-In Pantry
Interior
Interior Features Elevator, Split Bedrooms, Den - Study, Guest Bath, Guest Room, Built-In Cabinets, Wired for Data, Closet Cabinets, Custom Mirrors, Pantry, Tray Ceiling(s), Volume Ceiling, Walk-In Closet(s)
Heating Central Electric, Zoned, Fireplace(s)
Cooling Ceiling Fan(s), Central Electric, Exhaust Fan, Zoned
Flooring Carpet, Marble, Tile, Wood
Fireplace Yes
Window Features Casement,Impact Resistant,Sliding,Impact Resistant Windows,Window Coverings
Appliance Dishwasher, Disposal, Dryer, Ice Maker, Microwave, Range, Refrigerator, Refrigerator/Icemaker, Steam Oven, Warming Drawer, Washer, Wine Cooler
Laundry Inside, Sink
Exterior
Exterior Feature Balcony, Outdoor Grill, Built-In Gas Fire Pit, Outdoor Kitchen, Sprinkler Auto, Water Display
Garage Spaces 4.0
Fence Fenced
Pool Community Lap Pool, In Ground, Concrete, Custom Upgrades, Gas Heat, Pool Bath, Salt Water
Community Features Golf Equity, Basketball, Bike And Jog Path, Clubhouse, Park, Pool, Dog Park, Fitness Center Attended, Full Service Spa, Golf, Internet Access, Pickleball, Playground, Private Membership, Putting Green, Restaurant, Sidewalks, Street Lights, Tennis Court(s), Gated, Golf Course, Tennis
Utilities Available Underground Utilities, Natural Gas Connected, Cable Available, Natural Gas Available
Waterfront Description Lake Front
View Y/N Yes
View Golf Course, Lake
Roof Type Tile
Street Surface Paved
Porch Screened Lanai/Porch
Garage Yes
Private Pool Yes
Building
Lot Description Corner Lot, On Golf Course, Regular
Faces Enter Grey Oaks off Golden Gate Parkway. Go through gate to Estuary Drive. Turn right on Estuary Drive, left on Aruga Pointe. First house on the right.
Story 2
Sewer Central
Water Central
Level or Stories Two, 2 Story
Structure Type Concrete Block,Wood Frame,Stucco
New Construction No
Schools
Elementary Schools Poinciana Elementary
Middle Schools Gulfview Middle
High Schools Naples High School
Others
HOA Fee Include Irrigation Water,Maintenance Grounds,Legal/Accounting,Manager,Pest Control Exterior,Reserve
Tax ID 07333008086
Ownership Single Family
Security Features Security System,Smoke Detector(s),Smoke Detectors
Acceptable Financing Buyer Finance/Cash
Listing Terms Buyer Finance/Cash
Read Less Info
Want to know what your home might be worth? Contact us for a FREE valuation!

Our team is ready to help you sell your home for the highest possible price ASAP
Bought with Premier Sotheby's Int'l Realty
“Molly's job is to find and attract mastery-based agents to the office, protect the culture, and make sure everyone is happy! ”







