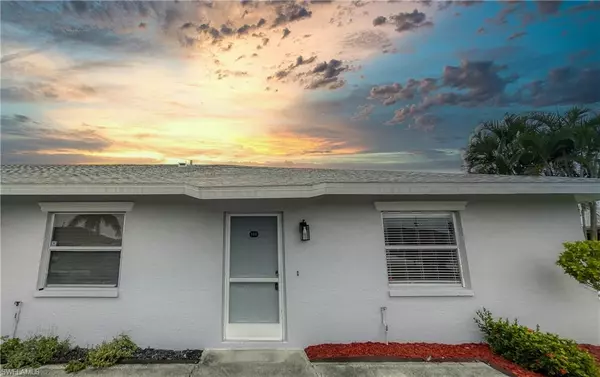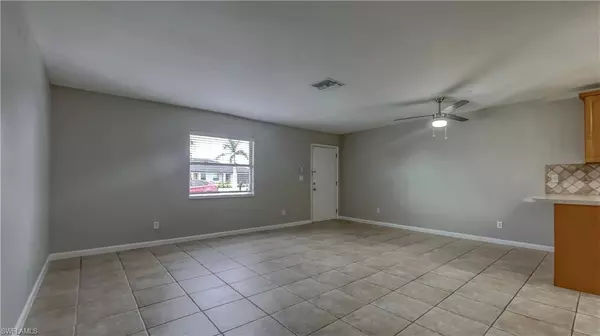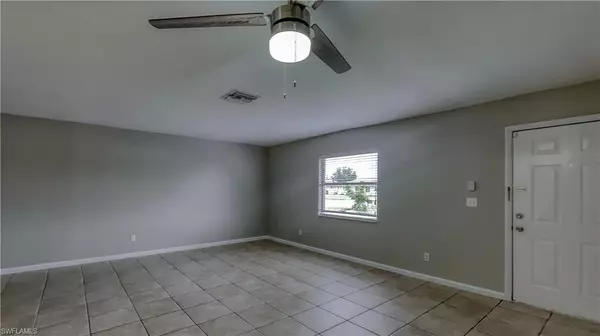$152,500
$165,000
7.6%For more information regarding the value of a property, please contact us for a free consultation.
2 Beds
1 Bath
820 SqFt
SOLD DATE : 06/04/2024
Key Details
Sold Price $152,500
Property Type Condo
Sub Type Low Rise (1-3)
Listing Status Sold
Purchase Type For Sale
Square Footage 820 sqft
Price per Sqft $185
Subdivision Contemporary Condo
MLS Listing ID 224002861
Sold Date 06/04/24
Bedrooms 2
Full Baths 1
HOA Fees $395/mo
HOA Y/N Yes
Originating Board Florida Gulf Coast
Year Built 1984
Annual Tax Amount $1,793
Tax Year 2022
Lot Size 0.342 Acres
Acres 0.3419
Property Sub-Type Low Rise (1-3)
Property Description
Welcome to your move-in-ready home in the heart of a popular SW Cape Coral neighborhood! This condo is great for private owners, and investors alike. This 2-bedroom condo, positioned as the end unit, offers tile flooring throughout. Step onto your private lanai and enjoy the tranquility of overlooking a beautifully landscaped area. The assigned parking spot is located right in front of the entrance for easy accessibility.
With low HOA fees (that cover flood insurance, roof, pool, clubhouse, and exterior maintenance) and a newer roof, this residence provides not only durability but also affordability. Take advantage of the beautiful community pool, perfect for relaxation and socializing with neighbors. Convenience is key, and this condo delivers – walking distance to Duffy's Sports Grill and just a mile away from the nearest Publix, making daily errands a breeze.
Don't miss the chance to call this place home. Schedule your viewing today and experience the charm of this Southwest Cape Coral gem.
Location
State FL
County Lee
Area Cc21 - Cape Coral Unit 3, 30, 44, 6
Rooms
Primary Bedroom Level Master BR Ground
Master Bedroom Master BR Ground
Dining Room Dining - Family
Kitchen Pantry
Interior
Interior Features Great Room, Wired for Data, Pantry, Walk-In Closet(s)
Heating Central Electric
Cooling Central Electric
Flooring Tile
Window Features Single Hung,Window Coverings
Appliance Dishwasher, Dryer, Microwave, Range, Refrigerator/Freezer, Washer
Laundry Inside
Exterior
Community Features Clubhouse, Pool, Condo/Hotel, Non-Gated
Utilities Available Cable Available
Waterfront Description None
View Y/N Yes
View Landscaped Area
Roof Type Shingle
Street Surface Paved
Porch Screened Lanai/Porch, Patio
Garage No
Private Pool No
Building
Story 1
Sewer Central
Water Central
Level or Stories 1 Story/Ranch
Structure Type Concrete Block,Stucco
New Construction No
Others
HOA Fee Include Irrigation Water,Maintenance Grounds,Legal/Accounting,Manager,Pest Control Exterior,Trash
Tax ID 10-45-23-C3-00200.1180
Ownership Condo
Security Features Smoke Detector(s),Smoke Detectors
Acceptable Financing Buyer Finance/Cash, Seller Pays Title
Listing Terms Buyer Finance/Cash, Seller Pays Title
Read Less Info
Want to know what your home might be worth? Contact us for a FREE valuation!

Our team is ready to help you sell your home for the highest possible price ASAP
Bought with Riverside Realty Group, LLC
“Molly's job is to find and attract mastery-based agents to the office, protect the culture, and make sure everyone is happy! ”







