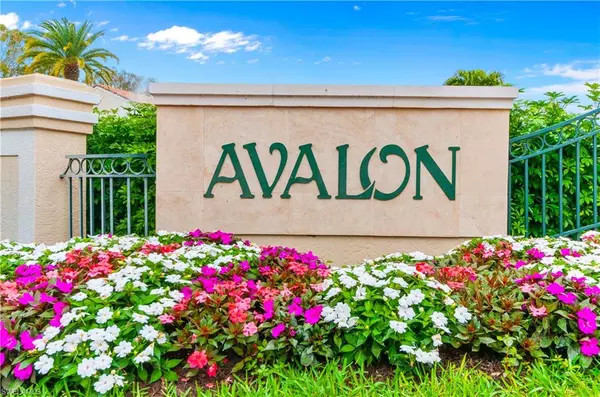$775,000
$799,900
3.1%For more information regarding the value of a property, please contact us for a free consultation.
2 Beds
2 Baths
1,274 SqFt
SOLD DATE : 04/17/2024
Key Details
Sold Price $775,000
Property Type Condo
Sub Type Low Rise (1-3)
Listing Status Sold
Purchase Type For Sale
Square Footage 1,274 sqft
Price per Sqft $608
Subdivision Avalon
MLS Listing ID 224002134
Sold Date 04/17/24
Style Carriage/Coach
Bedrooms 2
Full Baths 2
Condo Fees $1,826/qua
HOA Y/N Yes
Originating Board Naples
Year Built 1993
Annual Tax Amount $6,138
Tax Year 2023
Property Sub-Type Low Rise (1-3)
Property Description
Welcome to your charming 1st-floor "turnkey" beach condo in Avalon at Pelican Bay! As you step through the front door, you are greeted by a bright and airy open-concept living space adorned with coastal-inspired decor that perfectly complements the serene surroundings. The living room features comfortable plush furnishings creating a warm and inviting atmosphere with direct access to your private lanai. The fully equipped kitchen boasts stainless appliances, quartz countertops, and a breakfast bar, making it a perfect space for preparing delicious meals or entertaining guests. The owner suite is a tranquil haven, featuring a king-sized bed, coastal-inspired furnishings, and an ensuite bathroom with a spa-like atmosphere. The guest bedroom is thoughtfully appointed with a queen bed, providing comfortable accommodations for friends or family. Avalon has a range of amenities including a sparkling pool, spa and grilling area. Pelican Bay sets the bar when it comes to its luxury living with exclusive amenities including private beachfront restaurants, beach services, tennis courts and pro shops, full- service fitness center, canoes and kayaks, sailing, wellness studio and more.
Location
State FL
County Collier
Area Na04 - Pelican Bay Area
Direction Use Showingtime to schedule appointments. Once approved you will be sent a gate code. Home is on Supra and Short Notice is ok.
Rooms
Dining Room Breakfast Bar, Dining - Living
Interior
Interior Features Split Bedrooms, Wired for Data, Entrance Foyer
Heating Central Electric
Cooling Ceiling Fan(s), Central Electric
Flooring Carpet, Laminate, Wood
Window Features Single Hung,Sliding
Appliance Dishwasher, Disposal, Dryer, Microwave, Range, Refrigerator/Icemaker, Washer
Laundry Inside, Sink
Exterior
Exterior Feature None
Garage Spaces 1.0
Pool Community Lap Pool
Community Features Golf Equity, Beach - Private, Beach Access, Beach Club Included, Bike And Jog Path, Bocce Court, Business Center, Clubhouse, Park, Pool, Community Room, Community Spa/Hot tub, Fitness Center, Fitness Center Attended, Golf, Guest Room, Internet Access, Library, Pickleball, Playground, Private Beach Pavilion, Private Membership, Restaurant, Shuffleboard, Sidewalks, Street Lights, Tennis Court(s), Gated, Golf Course, Tennis
Utilities Available Underground Utilities, Cable Available
Waterfront Description None
View Y/N Yes
View Landscaped Area
Roof Type Tile
Porch Screened Lanai/Porch
Garage Yes
Private Pool No
Building
Lot Description Regular, Zero Lot Line
Faces Use Showingtime to schedule appointments. Once approved you will be sent a gate code. Home is on Supra and Short Notice is ok.
Sewer Central
Water Central
Architectural Style Carriage/Coach
Structure Type Concrete Block,Stucco
New Construction No
Others
HOA Fee Include Cable TV,Insurance,Internet,Irrigation Water,Maintenance Grounds,Legal/Accounting,Manager,Pest Control Exterior,Rec Facilities,Reserve,Security,Street Lights,Street Maintenance,Trash,Water
Tax ID 22600001306
Ownership Condo
Security Features Smoke Detector(s),Fire Sprinkler System,Smoke Detectors
Acceptable Financing Buyer Finance/Cash
Listing Terms Buyer Finance/Cash
Read Less Info
Want to know what your home might be worth? Contact us for a FREE valuation!

Our team is ready to help you sell your home for the highest possible price ASAP
Bought with John R Wood Properties
“Molly's job is to find and attract mastery-based agents to the office, protect the culture, and make sure everyone is happy! ”



