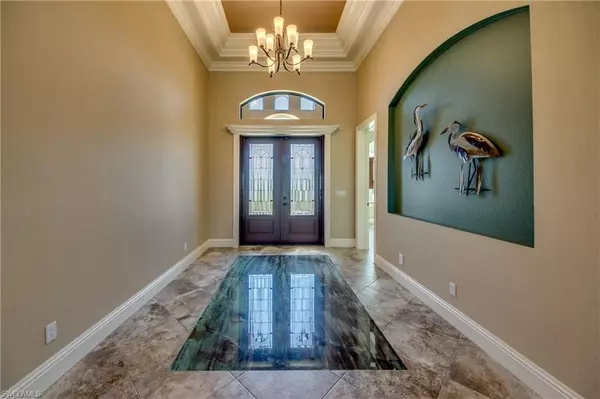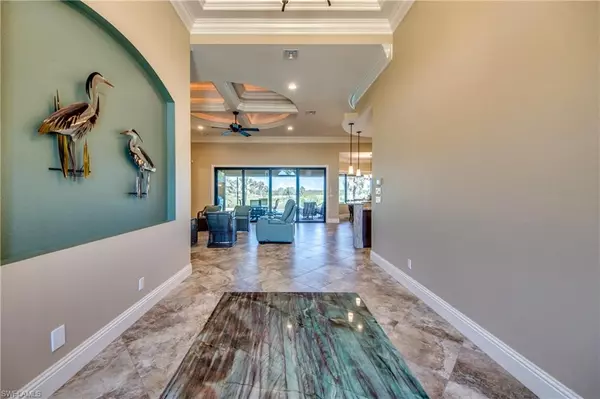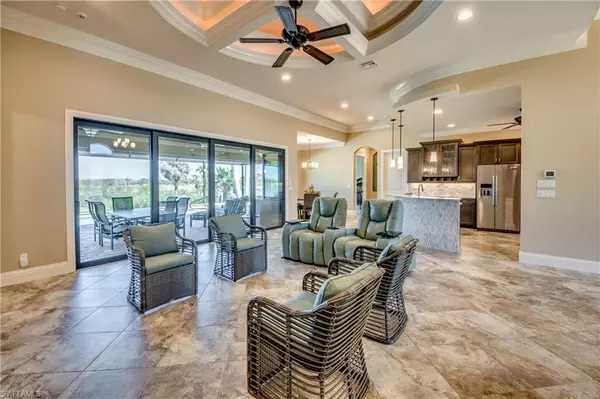$1,100,000
$1,150,000
4.3%For more information regarding the value of a property, please contact us for a free consultation.
5 Beds
3 Baths
2,810 SqFt
SOLD DATE : 08/17/2023
Key Details
Sold Price $1,100,000
Property Type Single Family Home
Sub Type Ranch,Single Family Residence
Listing Status Sold
Purchase Type For Sale
Square Footage 2,810 sqft
Price per Sqft $391
Subdivision Cape Royal
MLS Listing ID 223033704
Sold Date 08/17/23
Style Resale Property
Bedrooms 5
Full Baths 3
HOA Y/N Yes
Originating Board Florida Gulf Coast
Year Built 2015
Annual Tax Amount $7,137
Tax Year 2022
Lot Size 0.310 Acres
Acres 0.31
Property Sub-Type Ranch,Single Family Residence
Property Description
Stunning 5 bedroom 3 bath home with a panoramic view of the golf course and two ponds for fantastic wildlife viewing. Gorgeous tile floors, chef kitchen, every room has a unique crown molding system, very spacious outdoor living space including an outdoor kitchen (only 2 years old) and pool in a screen enclosure with wide window screen panes for uninterrupted view. No neighbors to the right or in back so your oasis is very private. Three car garage has A/C and dehumidification and 2 lifts for additional storage. Whole house generator with automatic transfer. New standing seam metal roof, hurricane rated windows and A/C is 1 1/2 years old. This home has every amenity your heart desires... make your appointment today to see this home.
Location
State FL
County Lee
Area Cape Royal
Zoning RS-1
Rooms
Bedroom Description Master BR Ground,Master BR Sitting Area,Split Bedrooms
Dining Room Breakfast Bar, Breakfast Room
Interior
Interior Features Built-In Cabinets, Cathedral Ceiling(s), Foyer, Laundry Tub, Pantry, Smoke Detectors, Tray Ceiling(s), Volume Ceiling, Walk-In Closet(s), Window Coverings
Heating Central Electric
Flooring Carpet, Tile
Equipment Auto Garage Door, Central Vacuum, Cooktop - Electric, Dishwasher, Disposal, Generator, Grill - Gas, Microwave, Refrigerator/Freezer, Smoke Detector, Wall Oven, Washer/Dryer Hookup
Furnishings Partially
Fireplace No
Window Features Window Coverings
Appliance Electric Cooktop, Dishwasher, Disposal, Grill - Gas, Microwave, Refrigerator/Freezer, Wall Oven
Heat Source Central Electric
Exterior
Exterior Feature Screened Lanai/Porch, Built In Grill, Outdoor Kitchen
Parking Features Attached
Garage Spaces 3.0
Pool Below Ground, Equipment Stays, Electric Heat, Salt Water, Screen Enclosure
Community Features Clubhouse, Golf, Putting Green, Restaurant, Tennis Court(s), Gated
Amenities Available Bocce Court, Cabana, Clubhouse, Electric Vehicle Charging, Golf Course, Pickleball, Putting Green, Restaurant, Tennis Court(s), Underground Utility
Waterfront Description None
View Y/N Yes
View Golf Course, Lake, Landscaped Area, Pond
Roof Type Metal
Street Surface Paved
Porch Patio
Total Parking Spaces 3
Garage Yes
Private Pool Yes
Building
Lot Description Golf Course, Regular
Story 1
Sewer Septic Tank
Water Central
Architectural Style Ranch, Single Family
Level or Stories 1
Structure Type Concrete Block,Stucco
New Construction No
Others
Pets Allowed Yes
Senior Community No
Tax ID 29-44-23-07-00000.0210
Ownership Single Family
Security Features Smoke Detector(s),Gated Community
Read Less Info
Want to know what your home might be worth? Contact us for a FREE valuation!

Our team is ready to help you sell your home for the highest possible price ASAP

Bought with John R. Wood Properties
“Molly's job is to find and attract mastery-based agents to the office, protect the culture, and make sure everyone is happy! ”







