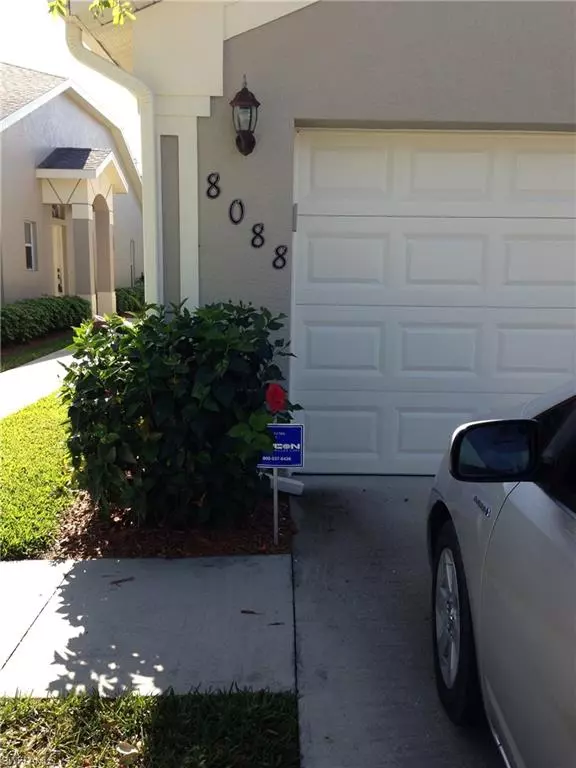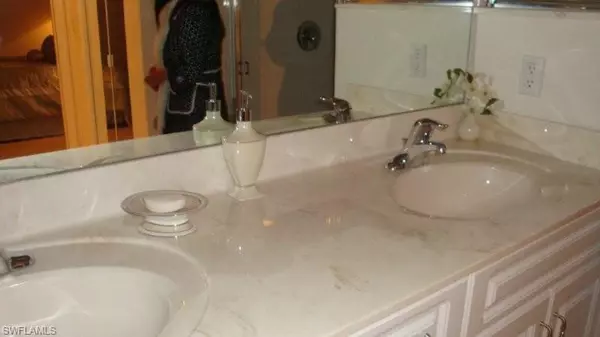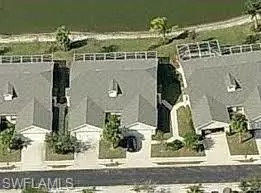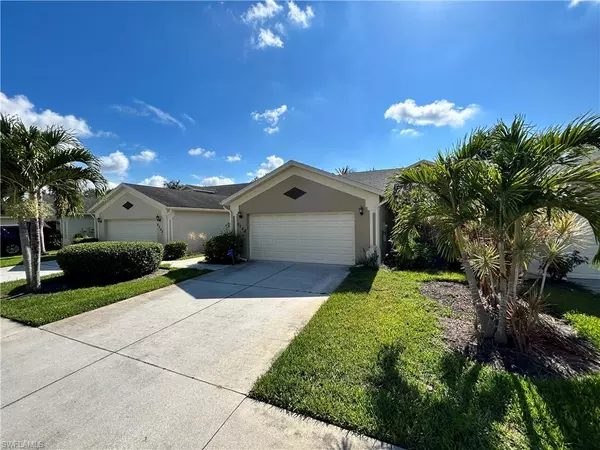$429,000
$449,900
4.6%For more information regarding the value of a property, please contact us for a free consultation.
3 Beds
2 Baths
1,455 SqFt
SOLD DATE : 07/27/2023
Key Details
Sold Price $429,000
Property Type Single Family Home
Sub Type Ranch,Villa Attached
Listing Status Sold
Purchase Type For Sale
Square Footage 1,455 sqft
Price per Sqft $294
Subdivision Ibis Cove
MLS Listing ID 223041137
Sold Date 07/27/23
Style Resale Property
Bedrooms 3
Full Baths 2
HOA Fees $313/qua
HOA Y/N Yes
Originating Board Florida Gulf Coast
Year Built 2004
Annual Tax Amount $3,403
Tax Year 2022
Property Sub-Type Ranch,Villa Attached
Property Description
New Roof on this gorgeous attached villa! This is so beautiful, with huge lanai and shutters all around. Western exposure for those spectacular sunset views. Vacation home, not used full time ever! Large Master Suite, split bedrooms from the den and 2nd Bedroom. tile throughout, except bedrooms. vaulted ceilings, laundry room and 2 car garage! Ibis Cove has lots of amenities, including a large pool and sun deck, tennis, and so much more! close to Vanderbilt beach and all the lovely Naples shops and restaurants. Quiet, gated, community, close to Gulf Coast HS & about 30 min. to RSW airport. Nice neighborhood. added bonus, furnished all appliances and furniture stay!!!
Location
State FL
County Collier
Area Ibis Cove
Rooms
Bedroom Description First Floor Bedroom,Master BR Ground,Split Bedrooms
Dining Room Breakfast Bar, Eat-in Kitchen, Formal
Interior
Interior Features Vaulted Ceiling(s), Walk-In Closet(s), Wheel Chair Access, Window Coverings
Heating Central Electric
Flooring Carpet, Tile
Equipment Auto Garage Door, Cooktop - Electric, Dishwasher, Disposal, Dryer, Grill - Other, Microwave, Range, Refrigerator/Freezer, Refrigerator/Icemaker, Self Cleaning Oven, Smoke Detector, Washer
Furnishings Unfurnished
Fireplace No
Window Features Window Coverings
Appliance Electric Cooktop, Dishwasher, Disposal, Dryer, Grill - Other, Microwave, Range, Refrigerator/Freezer, Refrigerator/Icemaker, Self Cleaning Oven, Washer
Heat Source Central Electric
Exterior
Exterior Feature Screened Lanai/Porch
Parking Features Deeded, Driveway Paved, Guest, Attached
Garage Spaces 2.0
Pool Community
Community Features Clubhouse, Pool, Fitness Center, Sidewalks, Street Lights, Tennis Court(s), Gated
Amenities Available Barbecue, Billiard Room, Business Center, Clubhouse, Pool, Community Room, Spa/Hot Tub, Fitness Center, Play Area, Sidewalk, Streetlight, Tennis Court(s), Underground Utility
Waterfront Description Lake
View Y/N Yes
View Lake, Landscaped Area
Roof Type Shingle
Street Surface Paved
Handicap Access Wheel Chair Access
Total Parking Spaces 2
Garage Yes
Private Pool No
Building
Lot Description Cul-De-Sac, Dead End
Story 1
Water Central
Architectural Style Ranch, Villa Attached
Level or Stories 1
Structure Type Concrete Block,Stucco
New Construction No
Schools
Elementary Schools Laurel Oak Elementary School
Middle Schools Oakridge Middle School
High Schools Gulf Coast High School
Others
Pets Allowed Limits
Senior Community No
Tax ID 51147045469
Ownership Single Family
Security Features Smoke Detector(s),Gated Community
Read Less Info
Want to know what your home might be worth? Contact us for a FREE valuation!

Our team is ready to help you sell your home for the highest possible price ASAP

Bought with MVP Realty Associates LLC
“Molly's job is to find and attract mastery-based agents to the office, protect the culture, and make sure everyone is happy! ”







