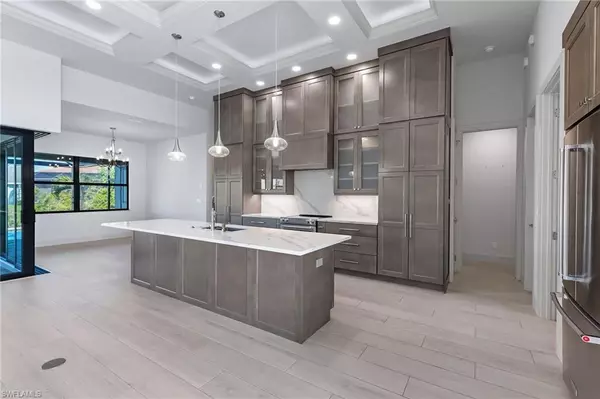$855,000
$925,000
7.6%For more information regarding the value of a property, please contact us for a free consultation.
4 Beds
3 Baths
2,680 SqFt
SOLD DATE : 04/19/2023
Key Details
Sold Price $855,000
Property Type Single Family Home
Sub Type Ranch,Single Family Residence
Listing Status Sold
Purchase Type For Sale
Square Footage 2,680 sqft
Price per Sqft $319
Subdivision Cape Royal
MLS Listing ID 222090448
Sold Date 04/19/23
Style Known Damage
Bedrooms 4
Full Baths 3
HOA Y/N No
Originating Board Florida Gulf Coast
Year Built 2019
Annual Tax Amount $7,676
Tax Year 2021
Lot Size 0.325 Acres
Acres 0.325
Property Sub-Type Ranch,Single Family Residence
Property Description
LIVE THE FLORIDA DREAM LIFESTYLE IN THE BEAUTIFUL GATED GOLF COURSE COMMUNITY OF CAPE ROYAL. THIS HOME IS ON A QUIET CUL-DE-SAC STREET LOCATED ON A PRESERVE. THIS IS A 4 BEDROOM, 3 BATH AND 3 CAR GARAGE WITH EXPANSIVE GARAGE THAT IS 28' DEEP. TILE ROOF, PAVER DRIVEWAY. LARGE MASTERSUITE WITH 2 WALK-IN CLOSETS WITH WOOD SHELVING, DUAL SINKS, MAKE-UP STATION AND 2 SHOWER HEADS WITH WALK-IN SHOWER. PORCELAIN PLANK TILE THROUGHOUT THE HOUSE. IMPACT DOOR AND WINDOWS. THERE IS 90 DEGREE SLIDERS OVERSEEING THE OVERSIZED LANAI. SALTWATER POOL WITH SPA, ALARM SYSTEM, INSULATED GARAGE DOORS. VERY LOW HOA FEES. MAKE YOUR APPOINTMENT TODAY !!!
Location
State FL
County Lee
Area Cape Royal
Zoning RS-1
Rooms
Dining Room Breakfast Bar, Formal
Interior
Interior Features Bar, Built-In Cabinets, Coffered Ceiling(s), Laundry Tub, Pantry, Smoke Detectors, Tray Ceiling(s), Walk-In Closet(s), Zero/Corner Door Sliders
Heating Central Electric
Flooring Tile
Equipment Auto Garage Door, Cooktop - Electric, Dishwasher, Dryer, Microwave, Range, Refrigerator/Freezer, Security System, Self Cleaning Oven, Smoke Detector, Washer
Furnishings Unfurnished
Fireplace No
Appliance Electric Cooktop, Dishwasher, Dryer, Microwave, Range, Refrigerator/Freezer, Self Cleaning Oven, Washer
Heat Source Central Electric
Exterior
Exterior Feature Screened Lanai/Porch
Parking Features Attached
Garage Spaces 3.0
Pool Below Ground, Concrete, Pool Bath, Salt Water, Screen Enclosure
Community Features Clubhouse, Putting Green, Tennis Court(s), Gated, Golf
Amenities Available Bocce Court, Cabana, Clubhouse, Pickleball, Putting Green, Tennis Court(s), Underground Utility
Waterfront Description None
View Y/N Yes
View Landscaped Area, Preserve
Roof Type Tile
Porch Patio
Total Parking Spaces 3
Garage Yes
Private Pool Yes
Building
Lot Description Golf Course, Oversize
Building Description Concrete Block,Stucco, DSL/Cable Available
Story 1
Sewer Septic Tank
Water Central
Architectural Style Ranch, Single Family
Level or Stories 1
Structure Type Concrete Block,Stucco
New Construction No
Others
Pets Allowed Yes
Senior Community No
Tax ID 29-44-23-07-00000.0130
Ownership Single Family
Security Features Security System,Smoke Detector(s),Gated Community
Read Less Info
Want to know what your home might be worth? Contact us for a FREE valuation!

Our team is ready to help you sell your home for the highest possible price ASAP

Bought with Redfin Corporation
“Molly's job is to find and attract mastery-based agents to the office, protect the culture, and make sure everyone is happy! ”







