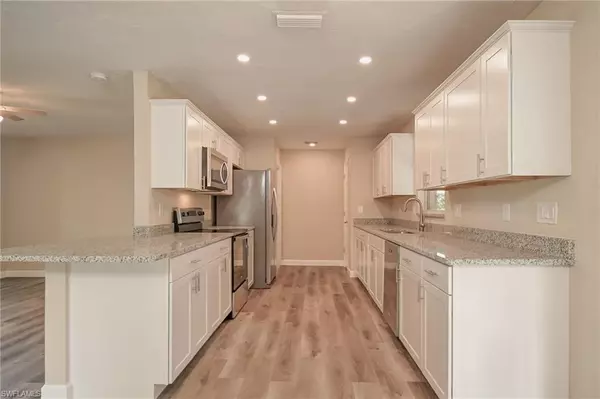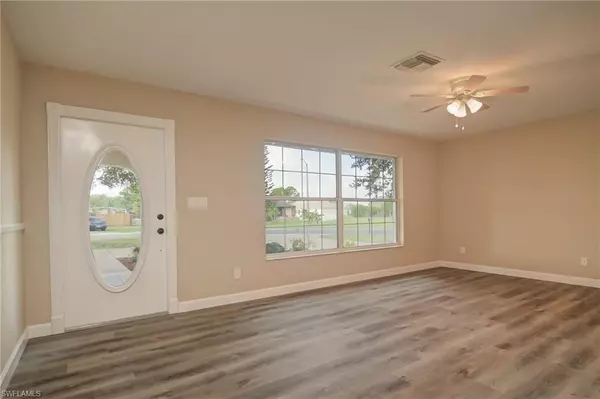$318,000
$325,000
2.2%For more information regarding the value of a property, please contact us for a free consultation.
2 Beds
2 Baths
1,194 SqFt
SOLD DATE : 10/26/2022
Key Details
Sold Price $318,000
Property Type Single Family Home
Sub Type Ranch,Single Family Residence
Listing Status Sold
Purchase Type For Sale
Square Footage 1,194 sqft
Price per Sqft $266
Subdivision Parkwood
MLS Listing ID 222070352
Sold Date 10/26/22
Style Resale Property
Bedrooms 2
Full Baths 2
HOA Y/N No
Originating Board Florida Gulf Coast
Year Built 1984
Annual Tax Amount $718
Tax Year 2021
Lot Size 0.277 Acres
Acres 0.277
Property Sub-Type Ranch,Single Family Residence
Property Description
WOW just WOW! Located in the highly desirable CEDARWOOD Community, NO detailed spared in this COMPLETE remodel! This 2 bed, 2 bath, 1 car garage home has CITY WATER and is situated on a huge CORNER lot with a Circle Drive, very nice Landscaping and great Mature Oak Trees. You will love the Beautiful Kitchen with tons of cabinets, a pantry, Granite countertops with breakfast bar AND ALL New SS Appliances. New LVP Tile throughout with Lifetime Warranty and 4 ½” Baseboards for an additional touch of Luxury. Master bath has a beautiful Tiled Shower w/ Built in Self and Cultured Marble countertop. Guest bath has Tub/Tiled shower and Granite countertop. NEW NEW NEW! That's short for Warranties!! NEW ROOF, A/C, Air Ducts, Hot Water Tank, Upgraded Electrical Panel Box! ALL New Doors, Paint Inside and Out, Faucets, Fans and Lighting, and even New Storm Shutters. Nice size Screened Lanai AND a 9 x 11 Shed w/ Electric! Hmmm.... potential MAN CAVE!? The possibilities are endless! And YES… there is Plenty of Room for a Pool!! Have you made an appt yet!? What are you waiting for…HURRY!
Location
State FL
County Lee
Area Parkwood
Zoning RS-1
Rooms
Dining Room Breakfast Bar
Kitchen Pantry
Interior
Interior Features Pantry
Heating Central Electric
Flooring See Remarks, Vinyl
Equipment Cooktop - Electric, Dishwasher, Microwave, Range, Refrigerator/Freezer, Washer/Dryer Hookup
Furnishings Unfurnished
Fireplace No
Appliance Electric Cooktop, Dishwasher, Microwave, Range, Refrigerator/Freezer
Heat Source Central Electric
Exterior
Exterior Feature Open Porch/Lanai, Screened Lanai/Porch, Storage
Parking Features Circular Driveway, Driveway Paved, Attached
Garage Spaces 1.0
Amenities Available None
Waterfront Description None
View Y/N Yes
View Landscaped Area
Roof Type Shingle
Street Surface Paved
Porch Patio
Total Parking Spaces 1
Garage Yes
Private Pool No
Building
Lot Description Corner Lot, Irregular Lot
Story 1
Water Central
Architectural Style Ranch, Single Family
Level or Stories 1
Structure Type Concrete Block,Stucco
New Construction No
Schools
Elementary Schools G Weaver Hipps Elementary School
Middle Schools Veterns Park Academy For The Arts Middle School
High Schools Lehigh Senior High School
Others
Pets Allowed Yes
Senior Community No
Tax ID 31-44-27-09-00003.0060
Ownership Single Family
Read Less Info
Want to know what your home might be worth? Contact us for a FREE valuation!

Our team is ready to help you sell your home for the highest possible price ASAP

Bought with Coldwell Banker Preferred Prop
“Molly's job is to find and attract mastery-based agents to the office, protect the culture, and make sure everyone is happy! ”







