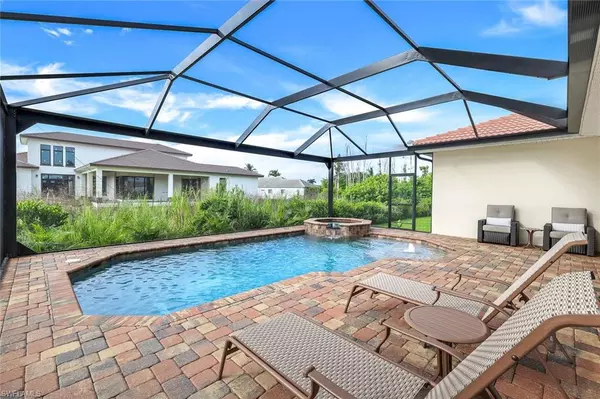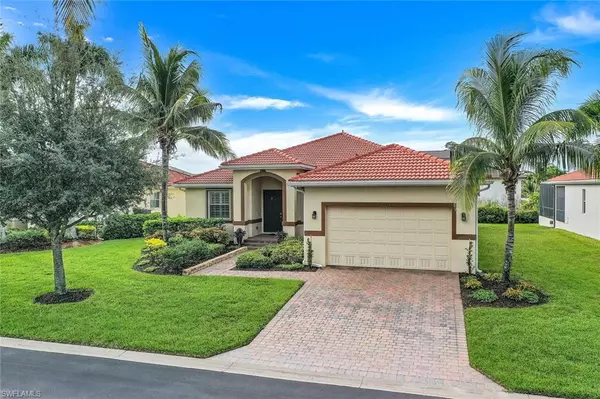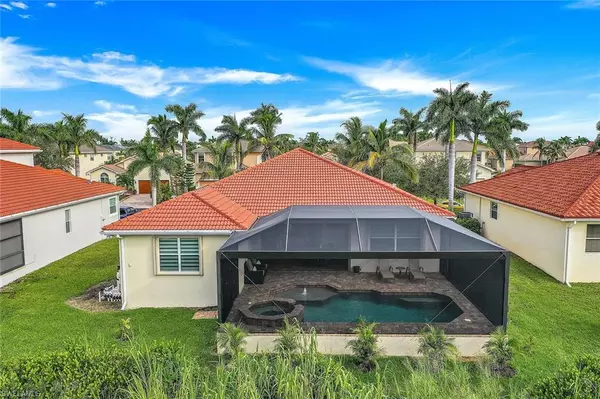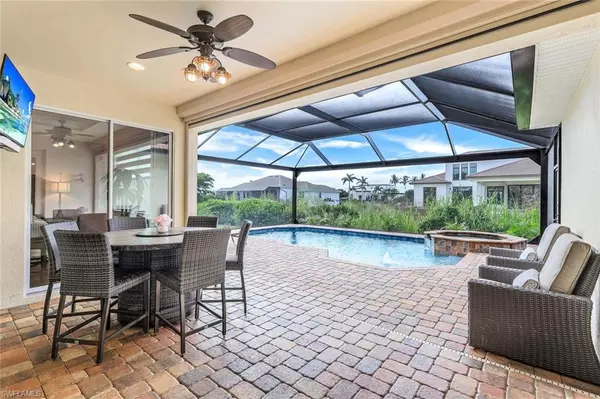$635,000
$659,000
3.6%For more information regarding the value of a property, please contact us for a free consultation.
4 Beds
3 Baths
2,631 SqFt
SOLD DATE : 04/10/2024
Key Details
Sold Price $635,000
Property Type Single Family Home
Sub Type Ranch,Single Family Residence
Listing Status Sold
Purchase Type For Sale
Square Footage 2,631 sqft
Price per Sqft $241
Subdivision Catalina Isles
MLS Listing ID 223071582
Sold Date 04/10/24
Style Resale Property
Bedrooms 4
Full Baths 3
HOA Fees $301/mo
HOA Y/N Yes
Originating Board Florida Gulf Coast
Year Built 2011
Annual Tax Amount $6,130
Tax Year 2022
Lot Size 10,497 Sqft
Acres 0.241
Property Sub-Type Ranch,Single Family Residence
Property Description
ACCEPTING BACKUP OFFERS. --- Welcome Home to your Spacious Florida Home. This STUNNING 4-Bedroom 3-Bath PLUS DEN EXECUTIVE POOL HOME Offers over 2600 sq ft of Luxurious Living Space in the Stunning Catalina Isles Community.
KEY FEATURES INCLUDE 4 Generously sized bedrooms plus a DEN for your Home Office.
3 Well appointed Bathrooms ensuring convenience for all. A Large Pool and Spa for Relaxation and Outdoor enjoyment with a Brand new POOL CAGE . A well designed Kitchen for Culinary Enthusiasts. Beautifully Landscaped Maintenance free yard and a NEW AC 2023
This home includes ALL the bells and whistles. From Surround sound speakers, Alexa controlled lights, music and window shades. All locks on doors and garage controlled by APP.
ONLY 10 minutes to Ft Myers Beach. 15 minutes to Sanibel Island and 3 miles to Lakes Park.
This Home is the Epitome of Comfort and Provides ample space for your family's needs and desires. The pool and spa area will become your private oasis, ideal for entertaining or unwinding after a long day.
Don't miss out on this exceptional opportunity to call this home. Contact us today to schedule an appointment. HOUSE IS TURNKEY !
Location
State FL
County Lee
Area Catalina Isles
Zoning RPD
Rooms
Bedroom Description Master BR Ground,Split Bedrooms
Dining Room Breakfast Bar, Dining - Living, Formal
Kitchen Built-In Desk, Island, Pantry
Interior
Interior Features Foyer, French Doors, Laundry Tub, Pantry, Smoke Detectors, Wired for Sound, Tray Ceiling(s), Walk-In Closet(s), Window Coverings
Heating Central Electric
Flooring Laminate, Tile, Wood
Equipment Auto Garage Door, Cooktop - Electric, Dishwasher, Disposal, Dryer, Freezer, Home Automation, Microwave, Range, Refrigerator/Freezer, Security System, Self Cleaning Oven, Smoke Detector, Washer
Furnishings Unfurnished
Fireplace No
Window Features Window Coverings
Appliance Electric Cooktop, Dishwasher, Disposal, Dryer, Freezer, Microwave, Range, Refrigerator/Freezer, Self Cleaning Oven, Washer
Heat Source Central Electric
Exterior
Exterior Feature Screened Lanai/Porch
Parking Features Driveway Paved, Attached
Garage Spaces 2.0
Pool Community, Below Ground, Concrete, Custom Upgrades, Equipment Stays, Electric Heat, Salt Water, Screen Enclosure
Community Features Pool, Fitness Center, Street Lights, Gated
Amenities Available Pool, Fitness Center, Play Area, Streetlight, Underground Utility
Waterfront Description None
View Y/N Yes
View Landscaped Area
Roof Type Tile
Porch Patio
Total Parking Spaces 2
Garage Yes
Private Pool Yes
Building
Lot Description Oversize
Building Description Concrete Block,Stucco, DSL/Cable Available
Story 1
Water Central
Architectural Style Ranch, Single Family
Level or Stories 1
Structure Type Concrete Block,Stucco
New Construction No
Schools
Elementary Schools School Choice
Middle Schools School Choice
High Schools School Choice
Others
Pets Allowed Yes
Senior Community No
Tax ID 10-46-24-11-00000.0520
Ownership Single Family
Security Features Security System,Smoke Detector(s),Gated Community
Read Less Info
Want to know what your home might be worth? Contact us for a FREE valuation!

Our team is ready to help you sell your home for the highest possible price ASAP

Bought with John R Wood Properties
“Molly's job is to find and attract mastery-based agents to the office, protect the culture, and make sure everyone is happy! ”







