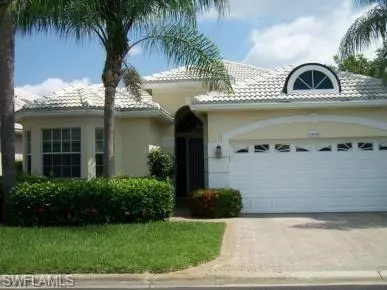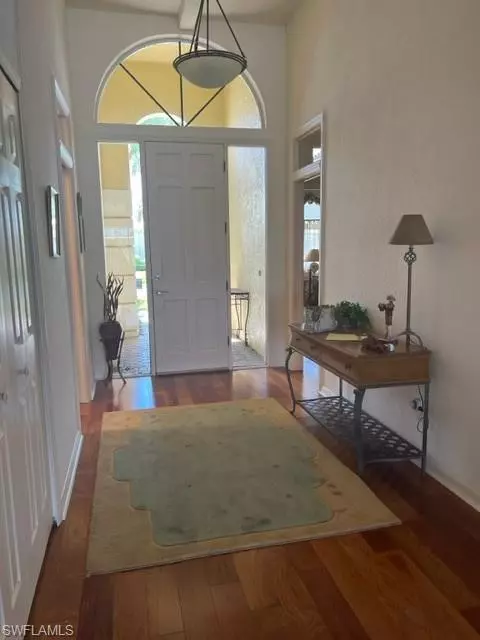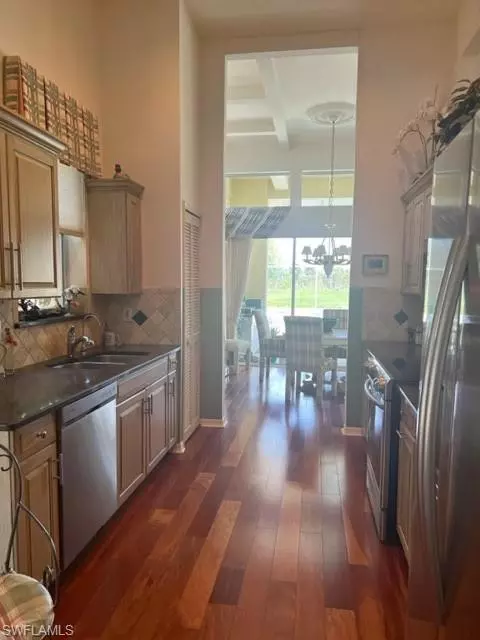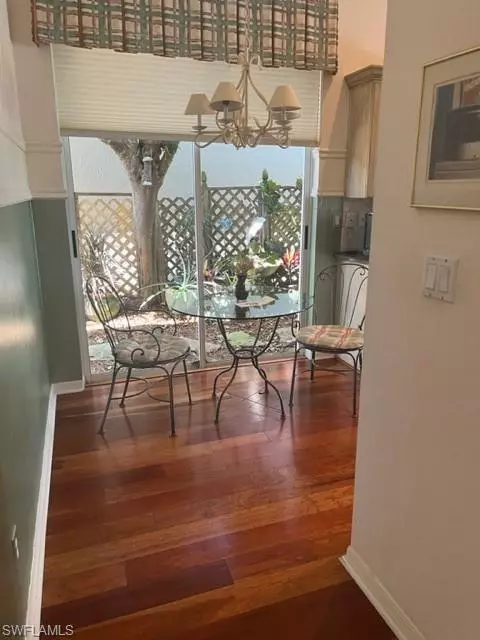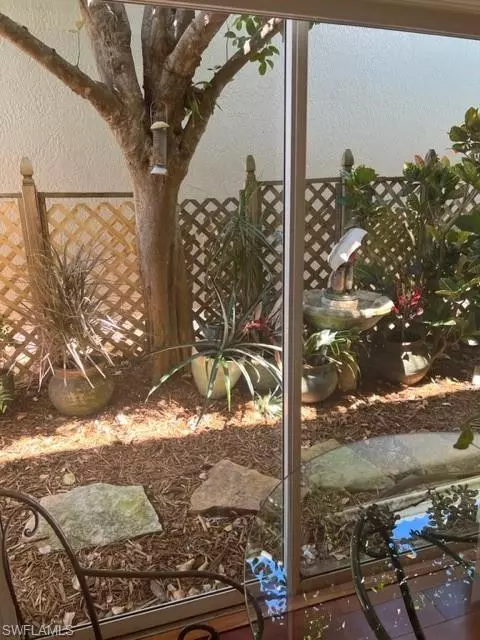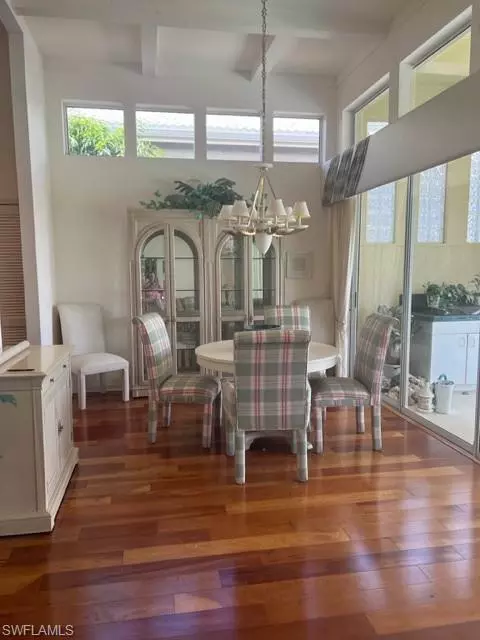$605,000
$645,000
6.2%For more information regarding the value of a property, please contact us for a free consultation.
2 Beds
2 Baths
2,068 SqFt
SOLD DATE : 12/15/2023
Key Details
Sold Price $605,000
Property Type Single Family Home
Sub Type Single Family Residence
Listing Status Sold
Purchase Type For Sale
Square Footage 2,068 sqft
Price per Sqft $292
Subdivision Silver Oak At The Vines
MLS Listing ID 223060234
Sold Date 12/15/23
Bedrooms 2
Full Baths 2
HOA Fees $316/qua
HOA Y/N Yes
Originating Board Florida Gulf Coast
Year Built 1993
Annual Tax Amount $3,702
Tax Year 2022
Lot Size 6,446 Sqft
Acres 0.148
Property Description
If you are looking for something special, when you vist this beautiful home you will immediately know you have found it. Situated in an area where no other homes can be seen, you are surrounded by water and the privacy that we all desire. This lovely home boasts two bedrooms plus a den or third bedroom, and a beautiful atrium with sliding glass doors right off the dinette in the kitchen. You will marvel at the wood floors throughout the house. A new roof was installed 4 years ago. The entire back wall of the home has sliding glass doors looking at a heated pool and huge lanai and breathtaking view of the water. Homes with a view like this one does not come on the market often, so Call for an appointment to see it today!!
Location
State FL
County Lee
Area Es02 - Estero
Zoning PUD
Direction Route 41 to the Estero Coutry Club Check in at the gate. Turn left on to Vintage Trace Circle. Turn right on to Lost Creek drive, go over the bridge and turn left on to Siver Oak Drive. Proceed to 19391.
Rooms
Primary Bedroom Level Master BR Ground
Master Bedroom Master BR Ground
Dining Room Eat-in Kitchen, Formal
Kitchen Pantry
Interior
Interior Features Split Bedrooms, Atrium, Den - Study, Built-In Cabinets, Wired for Data, Closet Cabinets, Custom Mirrors, Multi Phone Lines, Volume Ceiling, Walk-In Closet(s), Wet Bar
Heating Central Electric
Cooling Ceiling Fan(s), Central Electric
Flooring Carpet, Tile, Wood
Window Features Double Hung,Skylight(s),Sliding,Window Coverings
Appliance Dishwasher, Dryer, Microwave, Range, Refrigerator, Refrigerator/Freezer, Refrigerator/Icemaker, Self Cleaning Oven, Washer
Laundry Washer/Dryer Hookup, In Garage, Sink
Exterior
Exterior Feature Sprinkler Auto
Garage Spaces 2.0
Pool In Ground, Concrete, Equipment Stays, Electric Heat, Screen Enclosure
Community Features Golf Equity, Golf Non Equity, Bocce Court, Business Center, Clubhouse, Pool, Community Room, Concierge Services, Fitness Center, Fitness Center Attended, Golf, Hobby Room, Internet Access, Library, Pickleball, Private Membership, Putting Green, Restaurant, Street Lights, Tennis Court(s), Gated, Golf Course, Tennis
Utilities Available Underground Utilities, Cable Available
Waterfront Description Fresh Water,Lake Front
View Y/N Yes
View Golf Course, Landscaped Area
Roof Type Tile
Street Surface Paved
Porch Screened Lanai/Porch
Garage Yes
Private Pool Yes
Building
Lot Description Regular, Zero Lot Line
Faces Route 41 to the Estero Coutry Club Check in at the gate. Turn left on to Vintage Trace Circle. Turn right on to Lost Creek drive, go over the bridge and turn left on to Siver Oak Drive. Proceed to 19391.
Story 1
Sewer Central
Water Assessment Unpaid, Central
Level or Stories 1 Story/Ranch
Structure Type Concrete Block,Stucco
New Construction No
Others
HOA Fee Include Golf Course,Internet,Irrigation Water,Maintenance Grounds,Legal/Accounting,Manager,Pest Control Exterior,Reserve,Sewer,Street Lights,Street Maintenance,Trash
Tax ID 21-46-25-E1-03000.0160
Ownership Single Family
Security Features Smoke Detector(s),Smoke Detectors
Acceptable Financing Buyer Finance/Cash, Seller Pays Title
Listing Terms Buyer Finance/Cash, Seller Pays Title
Read Less Info
Want to know what your home might be worth? Contact us for a FREE valuation!

Our team is ready to help you sell your home for the highest possible price ASAP
Bought with Local Real Estate LLC
“Molly's job is to find and attract mastery-based agents to the office, protect the culture, and make sure everyone is happy! ”


