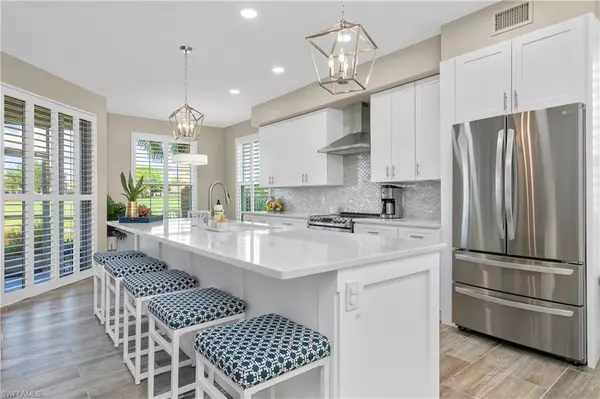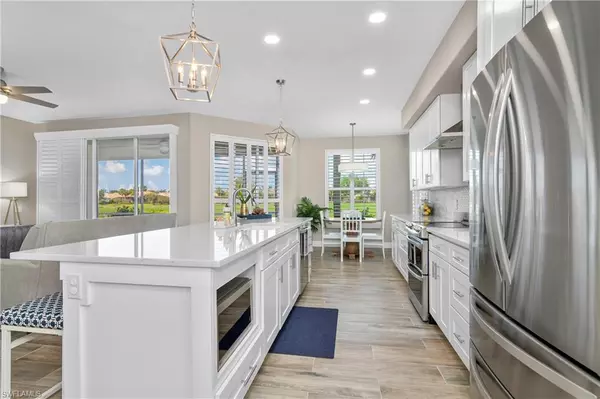$612,375
$629,900
2.8%For more information regarding the value of a property, please contact us for a free consultation.
3 Beds
2 Baths
1,633 SqFt
SOLD DATE : 08/31/2023
Key Details
Sold Price $612,375
Property Type Condo
Sub Type Low Rise (1-3)
Listing Status Sold
Purchase Type For Sale
Square Footage 1,633 sqft
Price per Sqft $375
Subdivision Sago Pointe
MLS Listing ID 223023767
Sold Date 08/31/23
Bedrooms 3
Full Baths 2
HOA Fees $519/qua
HOA Y/N Yes
Originating Board Naples
Year Built 2002
Annual Tax Amount $5,360
Tax Year 2022
Lot Size 7,779 Sqft
Acres 0.1786
Property Sub-Type Low Rise (1-3)
Property Description
Spectacular complete remodel first floor end unit in the sought after community of Copperleaf at the Brooks with SW facing golf course views. No expense was spared in reimagining the space. Large island kitchen open to great room. New porcelain flooring throughout. Fabulouse decor with plantation shutters throughout. Extra wall of built in cabinets with bar counter and wine cooler. Master suite offers golf course views and new bath with walk in shower and dual sinks. Main floor office/bedroom with closet. All new double hung Impact Windows. New A/C 2021. New roof 2019 Come see this ready to move in coach home situated in the gates of Copperleaf a 570 door bundled golf community featuring private golf, tennis, restaurants, pickle ball, bocce, fitness center, resort pool plus community pool, and private beach club opportunity. Close to Coconut Point Mall, white sand beaches and SWFL International Airport is just 20 minutes north. Agents see remarks for list of furnishing to convey and assessment information.
Location
State FL
County Lee
Area Es04 - The Brooks
Direction Three Oaks Parkway to Copperleaf.
Rooms
Primary Bedroom Level Master BR Ground
Master Bedroom Master BR Ground
Dining Room Breakfast Bar, Breakfast Room
Kitchen Kitchen Island, Pantry
Interior
Interior Features Split Bedrooms, Great Room, Built-In Cabinets, Wired for Data, Entrance Foyer, Walk-In Closet(s)
Heating Central Electric
Cooling Ceiling Fan(s), Central Electric
Flooring Tile
Window Features Arched,Single Hung,Sliding,Window Coverings
Appliance Dishwasher, Disposal, Dryer, Microwave, Range, Refrigerator/Icemaker, Self Cleaning Oven, Washer, Wine Cooler
Laundry Washer/Dryer Hookup, Inside
Exterior
Exterior Feature None
Garage Spaces 1.0
Community Features Golf Bundled, Beach Club Available, Bocce Court, Clubhouse, Pool, Community Spa/Hot tub, Fitness Center, Fitness Center Attended, Golf, Internet Access, Library, Pickleball, Private Membership, Putting Green, Restaurant, Sidewalks, Street Lights, Tennis Court(s), Gated, Golf Course, Tennis
Utilities Available Underground Utilities, Cable Available
Waterfront Description None
View Y/N Yes
View Golf Course
Roof Type Tile
Street Surface Paved
Porch Screened Lanai/Porch
Garage Yes
Private Pool No
Building
Lot Description Cul-De-Sac, On Golf Course, Zero Lot Line
Faces Three Oaks Parkway to Copperleaf.
Story 1
Sewer Assessment Paid
Water Central
Level or Stories 1 Story/Ranch
Structure Type Concrete Block,Metal Frame,Stucco
New Construction No
Others
HOA Fee Include Cable TV,Legal/Accounting,Manager,Pest Control Exterior,Reserve,Security,Street Lights,Street Maintenance,Trash,Water
Tax ID 11-47-25-E2-29020.2002
Ownership Condo
Security Features Smoke Detector(s),Smoke Detectors
Acceptable Financing Buyer Finance/Cash
Listing Terms Buyer Finance/Cash
Read Less Info
Want to know what your home might be worth? Contact us for a FREE valuation!

Our team is ready to help you sell your home for the highest possible price ASAP
Bought with Premiere Plus Realty Company
“Molly's job is to find and attract mastery-based agents to the office, protect the culture, and make sure everyone is happy! ”







