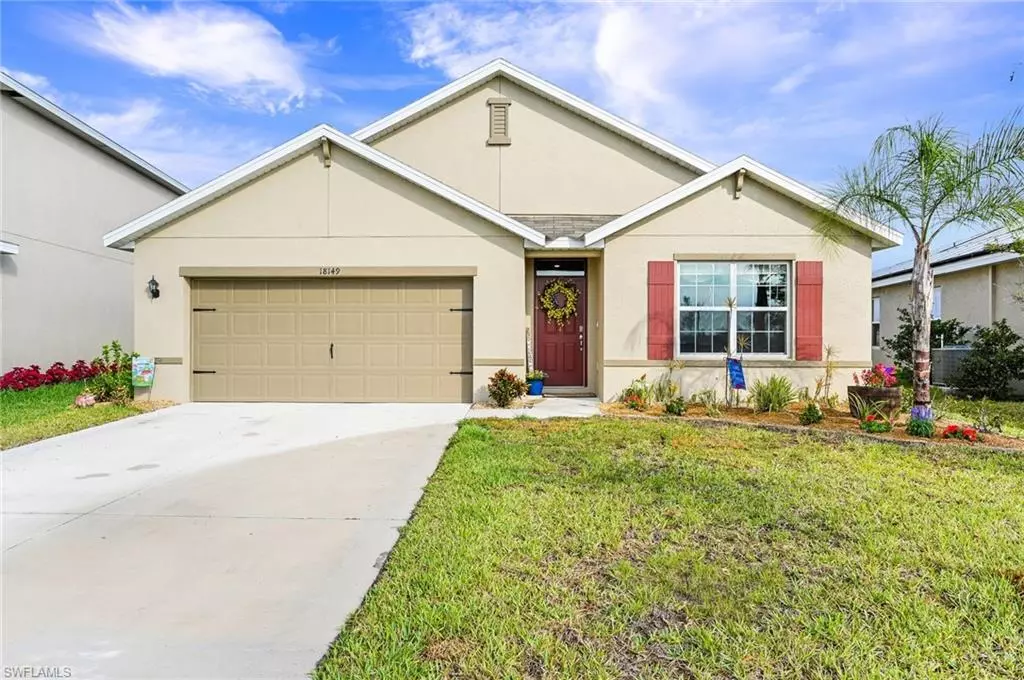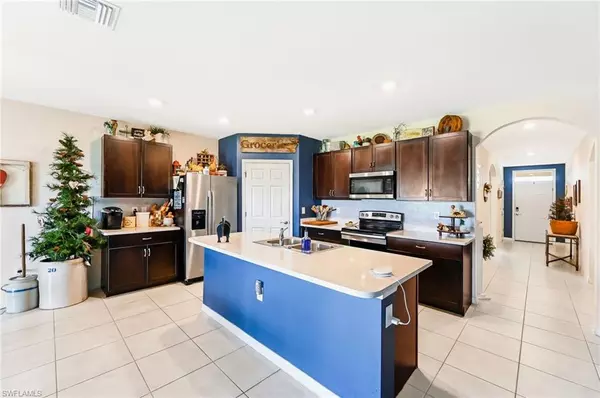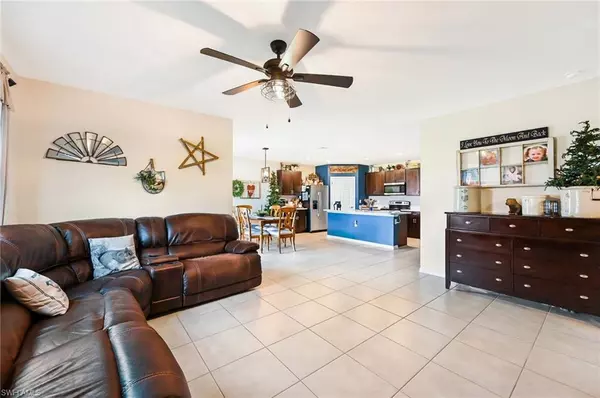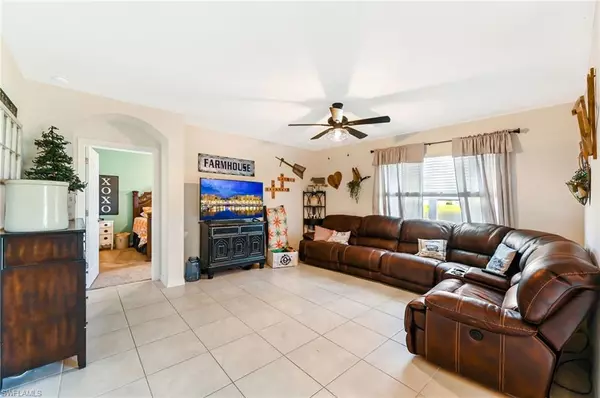$320,000
$339,900
5.9%For more information regarding the value of a property, please contact us for a free consultation.
4 Beds
2 Baths
1,828 SqFt
SOLD DATE : 05/26/2023
Key Details
Sold Price $320,000
Property Type Single Family Home
Sub Type Single Family Residence
Listing Status Sold
Purchase Type For Sale
Square Footage 1,828 sqft
Price per Sqft $175
Subdivision Town Lakes
MLS Listing ID 223019805
Sold Date 05/26/23
Bedrooms 4
Full Baths 2
HOA Fees $90/mo
HOA Y/N Yes
Originating Board Naples
Year Built 2020
Annual Tax Amount $2,715
Tax Year 2021
Lot Size 7,579 Sqft
Acres 0.174
Property Sub-Type Single Family Residence
Property Description
“TOWN LAKES” GATED LAKEFRONT FAMILY COMMUNITY W/LOW HOA! Only 3 Years Young (Built 2020), This 4 Bedroom, 2 Bath, 2 Car Garage Lake Beauty Has Over $50,000+/- In Builder Upgrades. Location - Location - Location! Town Lakes Is In An “X” Zone & No Flood Insurance Is Required By The Bank. Open Floor Plan, Volume Ceilings & Tile Throughout The Living, Dining, Kitchen, Baths & Hallways. “Momma's Kitchen” Has All 42” Wood Upper Cabinets, Stainless Steel Appliances, Pantry, Center Island Work Station & All Top-Of-Line Quartz Tops. Thermostat, Front Door & Garage Are Controlled By Smart Phone. Even Better It's On The Community Hospital Grid, So Power Comes On Quickly If Knocked Out By Storm. Very Private Quiet Cul-De-Sac Street W/Lake Preserve On South Side Of Home & Street. Home Comes W/One Year Home Maintenance Warranty For Total Buyer Comfort. Low Hoa Only *90 Month Leaves Lots Of Room & Money For Other Family Activities.
Location
State FL
County Lee
Area La06 - Central Lehigh Acres
Zoning RPD
Direction Take a left turn on Williams Rd. from Lee Blvd. and enter Main Front Gate. Other gate is for residents only.
Rooms
Primary Bedroom Level Master BR Ground
Master Bedroom Master BR Ground
Dining Room Dining - Living
Kitchen Kitchen Island, Pantry
Interior
Interior Features Split Bedrooms, Built-In Cabinets, Wired for Data, Pantry, Volume Ceiling
Heating Central Electric
Cooling Ceiling Fan(s), Central Electric
Flooring Carpet, Tile
Window Features Single Hung
Appliance Dishwasher, Disposal, Dryer, Microwave, Range, Refrigerator/Freezer, Refrigerator/Icemaker, Washer
Laundry Inside
Exterior
Exterior Feature Room for Pool, Sprinkler Auto
Garage Spaces 2.0
Community Features Bike And Jog Path, Street Lights, Gated
Utilities Available Cable Available
Waterfront Description Lake Front
View Y/N No
Roof Type Shingle
Porch Open Porch/Lanai, Patio
Garage Yes
Private Pool No
Building
Lot Description Regular
Faces Take a left turn on Williams Rd. from Lee Blvd. and enter Main Front Gate. Other gate is for residents only.
Story 1
Sewer Central
Water Central
Level or Stories 1 Story/Ranch
Structure Type Concrete Block,Stucco
New Construction No
Schools
Middle Schools School Choice
High Schools School Choice
Others
HOA Fee Include Street Lights,Street Maintenance
Tax ID 30-44-27-14-00003.0360
Ownership Single Family
Security Features Smoke Detectors
Acceptable Financing Buyer Finance/Cash
Listing Terms Buyer Finance/Cash
Read Less Info
Want to know what your home might be worth? Contact us for a FREE valuation!

Our team is ready to help you sell your home for the highest possible price ASAP
Bought with Home List Inc.
“Molly's job is to find and attract mastery-based agents to the office, protect the culture, and make sure everyone is happy! ”







