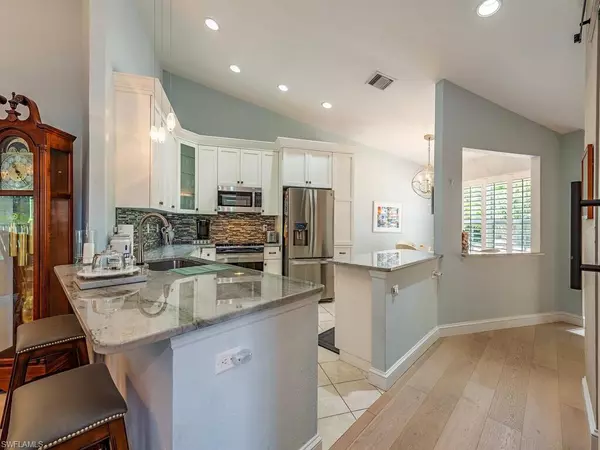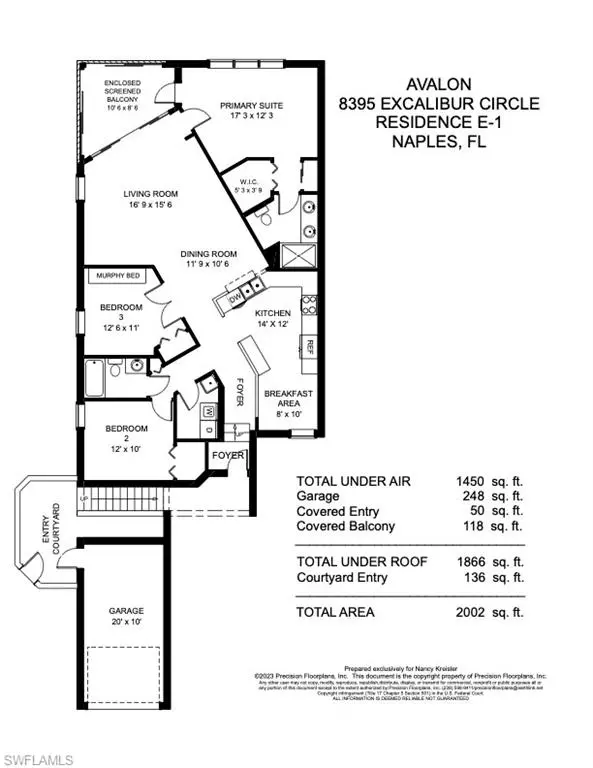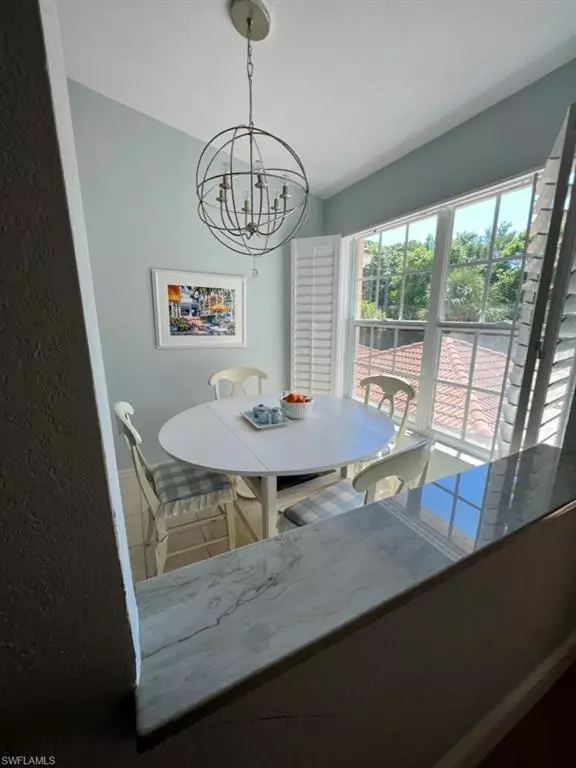$912,500
$950,000
3.9%For more information regarding the value of a property, please contact us for a free consultation.
3 Beds
2 Baths
1,450 SqFt
SOLD DATE : 05/31/2023
Key Details
Sold Price $912,500
Property Type Condo
Sub Type Low Rise (1-3)
Listing Status Sold
Purchase Type For Sale
Square Footage 1,450 sqft
Price per Sqft $629
Subdivision Avalon
MLS Listing ID 223017455
Sold Date 05/31/23
Style Carriage/Coach
Bedrooms 3
Full Baths 2
Condo Fees $1,826/qua
HOA Y/N Yes
Originating Board Naples
Year Built 1993
Annual Tax Amount $5,006
Tax Year 2022
Property Sub-Type Low Rise (1-3)
Property Description
Sun-splashed, private and quiet end unit with prized single-car garage - entry courtyard leads to 2nd floor - a bit of a view of lake - walls removed for open (living, dining, kitchen) floor plan - volume ceilings - den has queen-sized pull-down bed - stainless/quartzite kitchen with breakfast area - engineered-wood plank floors/carpet in 2 bedrooms - lap pool and swimming pool with entertainment deck - private gate leads to Community Center, which has dozens of activities and ever popular tennis and fitness programs with trainers - two dogs or cats 20 pounds or under - offered partly furnished (a few exclusions). Really popular neighborhood with library, Publix, a number of restaurants, shipping office. Near Mercato shopping venue with Whole Foods, movie theater and chance to "eat around the world."
Location
State FL
County Collier
Area Na04 - Pelican Bay Area
Direction Avalon is on the corner of Pelican Bay Blvd. and Hammock Oak Drive. See site plan. Enter off of Pelican Bay Blvd., turn left. Immediately on your right is parking for the swimming pools. Also, show the Pelican Bay Community Center on Hammock Oak Dr.
Rooms
Dining Room Dining - Living, Eat-in Kitchen
Interior
Interior Features Split Bedrooms, Wired for Data, Custom Mirrors, Entrance Foyer, Volume Ceiling, Walk-In Closet(s)
Heating Central Electric
Cooling Ceiling Fan(s), Central Electric
Flooring Carpet, Wood
Window Features Single Hung,Sliding,Window Coverings
Appliance Dishwasher, Disposal, Dryer, Microwave, Refrigerator/Freezer, Self Cleaning Oven, Washer
Laundry Inside, Sink
Exterior
Exterior Feature Courtyard
Garage Spaces 1.0
Pool Community Lap Pool
Community Features BBQ - Picnic, Beach Access, Bike Storage, Clubhouse, Park, Extra Storage, Internet Access, Gated
Utilities Available Cable Available
Waterfront Description Lake Front
View Y/N No
Roof Type Shingle
Street Surface Paved
Porch Glass Porch
Garage Yes
Private Pool No
Building
Lot Description See Remarks
Faces Avalon is on the corner of Pelican Bay Blvd. and Hammock Oak Drive. See site plan. Enter off of Pelican Bay Blvd., turn left. Immediately on your right is parking for the swimming pools. Also, show the Pelican Bay Community Center on Hammock Oak Dr.
Sewer Central
Water Central
Architectural Style Carriage/Coach
Structure Type Concrete Block,Stucco
New Construction No
Schools
Elementary Schools Sea Gate Elementary
Middle Schools Pine Ridge Middle School
High Schools Barron Collier High School
Others
HOA Fee Include Cable TV,Insurance,Internet,Legal/Accounting,Manager,Rec Facilities,Reserve,Trash
Tax ID 22600000909
Ownership Condo
Security Features Smoke Detector(s),Smoke Detectors
Acceptable Financing Buyer Pays Title
Listing Terms Buyer Pays Title
Read Less Info
Want to know what your home might be worth? Contact us for a FREE valuation!

Our team is ready to help you sell your home for the highest possible price ASAP
Bought with John R Wood Properties
“Molly's job is to find and attract mastery-based agents to the office, protect the culture, and make sure everyone is happy! ”







