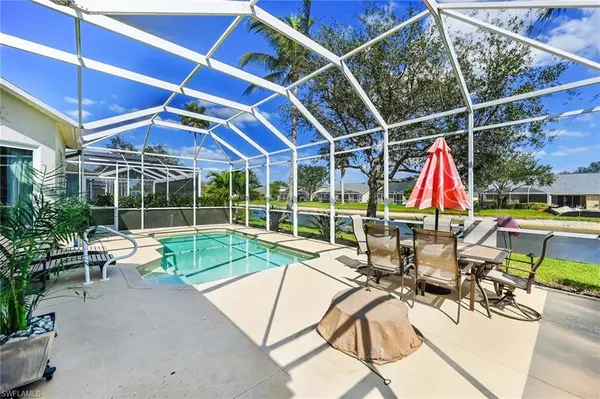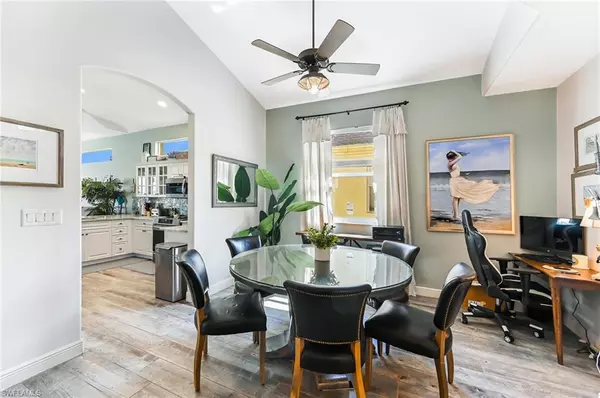$675,000
$699,900
3.6%For more information regarding the value of a property, please contact us for a free consultation.
4 Beds
2 Baths
2,050 SqFt
SOLD DATE : 05/26/2023
Key Details
Sold Price $675,000
Property Type Single Family Home
Sub Type Single Family Residence
Listing Status Sold
Purchase Type For Sale
Square Footage 2,050 sqft
Price per Sqft $329
Subdivision Ibis Cove
MLS Listing ID 223014089
Sold Date 05/26/23
Bedrooms 4
Full Baths 2
HOA Fees $313/qua
HOA Y/N Yes
Originating Board Naples
Year Built 2003
Annual Tax Amount $3,363
Tax Year 2022
Lot Size 6,969 Sqft
Acres 0.16
Property Sub-Type Single Family Residence
Property Description
IBIS COVE LAKEFRONT VILLA HOME W/TOTAL REMODEL ($200,000+/-) 4BDR/3BTH/2CARGARAGE & LAKEFRONT POOL HOME AND ALL IN A CENTER-OF-TOWN LOCATION! All Floors Replaced W/Wood Plank Design Porcelain Tile Floors. Remodeled Kitchen W/Glass Backsplash, All Stainless Steel Appliances & Quartzite Tops. Large Great Room W/Direct Views Over Pool & Lake. Home Has All Hurricane Impact Resistant Windows & Sliders For Total Storm Protection (No Ian Damage). Garage Has A “Race Car Garage” Finished Floor For The Car Enthusiasts W/New Side Mount Garage Door Opener. Master Bedroom Has Walk-In “California” Dream Designed Closet (As Well As Most Other Closets), Dual Sinks, Soaking Tub & Walk-In Glass Shower. Additionally, The Home Has Newer Roof, New Exterior Paint, New A/C & New Tankless Water Heater. Pool Overlooks Lake With Serene Views. New Pool Pump, Heater & A Salt Water System. Home Comes W/One Year Home Warranty For Total Buyer Comfort. THERE ARE SO MANY MORE UPGRADES IN THIS HOME AND MUST BE SEEN!
Location
State FL
County Collier
Area Na22 - S/O Immokalee 1, 2, 32, 95, 96, 97
Rooms
Primary Bedroom Level Master BR Ground
Master Bedroom Master BR Ground
Dining Room Breakfast Bar, Formal
Interior
Interior Features Split Bedrooms, Built-In Cabinets, Wired for Data
Heating Central Electric
Cooling Ceiling Fan(s), Central Electric
Flooring Tile
Window Features Impact Resistant,Single Hung,Impact Resistant Windows
Appliance Dishwasher, Disposal, Dryer, Microwave, Range, Refrigerator/Freezer, Refrigerator/Icemaker, Washer
Laundry Inside, Sink
Exterior
Exterior Feature Sprinkler Auto, Water Display
Garage Spaces 2.0
Pool In Ground, Concrete, Electric Heat, Salt Water, Screen Enclosure
Community Features Business Center, Clubhouse, Pool, Community Room, Community Spa/Hot tub, Fitness Center, Internet Access, Library, Pickleball, Playground, Street Lights, Tennis Court(s), Gated, Tennis
Utilities Available Underground Utilities, Cable Available
Waterfront Description Lake Front
View Y/N No
Roof Type Shingle
Porch Screened Lanai/Porch
Garage Yes
Private Pool Yes
Building
Lot Description Regular
Story 1
Sewer Central
Water Central
Level or Stories 1 Story/Ranch
Structure Type Concrete Block,Stucco
New Construction No
Schools
Elementary Schools Laurel Oak Elementary School
Middle Schools Oakridge Middle School
High Schools Gulf Coast High School
Others
HOA Fee Include Cable TV,Irrigation Water,Maintenance Grounds,Legal/Accounting,Pest Control Exterior,Rec Facilities
Tax ID 51147040082
Ownership Single Family
Security Features Smoke Detector(s)
Acceptable Financing Buyer Finance/Cash
Listing Terms Buyer Finance/Cash
Read Less Info
Want to know what your home might be worth? Contact us for a FREE valuation!

Our team is ready to help you sell your home for the highest possible price ASAP
Bought with BHHS Florida Realty
“Molly's job is to find and attract mastery-based agents to the office, protect the culture, and make sure everyone is happy! ”







