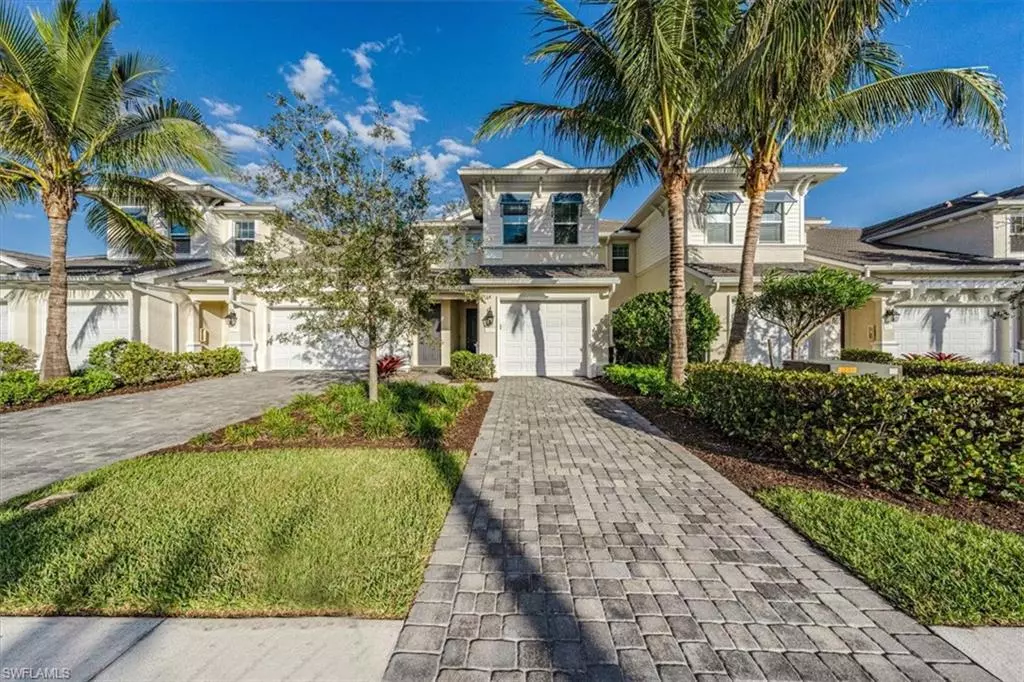$450,000
$475,000
5.3%For more information regarding the value of a property, please contact us for a free consultation.
2 Beds
2 Baths
1,467 SqFt
SOLD DATE : 04/17/2023
Key Details
Sold Price $450,000
Property Type Condo
Sub Type Low Rise (1-3)
Listing Status Sold
Purchase Type For Sale
Square Footage 1,467 sqft
Price per Sqft $306
Subdivision Avalon
MLS Listing ID 223010350
Sold Date 04/17/23
Style Carriage/Coach
Bedrooms 2
Full Baths 2
Condo Fees $939/qua
HOA Y/N Yes
Originating Board Naples
Year Built 2017
Annual Tax Amount $3,772
Tax Year 2022
Property Sub-Type Low Rise (1-3)
Property Description
C8756. This stunning coach home has been meticulously maintained and features luxury upgrades throughout. The Kendal Model floorplan offers a spacious living area, open and bright and features plank tile flooring and a wall of glass sliders leading to the large screened-in lanai with a sparkling lake view. The open floor plan showcases the gourmet kitchen with upgraded cabinets, under cabinet lighting, quartz countertops, tile backsplash, stainless steel appliances and large center island with stylish pendant lighting. The home also features custom Hunter Douglas coverings on the lanai doors and blinds in both bedrooms. The 1-car garage contains a heavy-duty shelving unit for all your storage needs. Avalon of Naples was a developed on 17 acres, with beautiful lake and preserve views and amenities including a clubhouse, pool and spa. The small gated community is conveniently located to shopping and dining in downtown Naples and the pristine Gulf beaches. Enjoy all that Southwest Florida has to offer.
Location
State FL
County Collier
Area Na18 - N/O Rattlesnake To Davis
Rooms
Dining Room Breakfast Bar, Dining - Living
Kitchen Kitchen Island
Interior
Interior Features Great Room, Split Bedrooms, Built-In Cabinets, Wired for Data, Entrance Foyer
Heating Central Electric
Cooling Ceiling Fan(s), Central Electric
Flooring Tile
Window Features Impact Resistant,Sliding,Impact Resistant Windows,Window Coverings
Appliance Electric Cooktop, Dishwasher, Disposal, Dryer, Microwave, Range, Refrigerator/Freezer, Refrigerator/Icemaker, Self Cleaning Oven, Washer
Laundry Inside
Exterior
Exterior Feature Water Display
Garage Spaces 1.0
Community Features BBQ - Picnic, Clubhouse, Pool, Community Spa/Hot tub, Street Lights, Gated
Utilities Available Underground Utilities, Cable Available
Waterfront Description Lake Front,Pond
View Y/N Yes
View Landscaped Area
Roof Type Tile
Porch Screened Lanai/Porch, Patio
Garage Yes
Private Pool No
Building
Lot Description Zero Lot Line
Sewer Central
Water Central
Architectural Style Carriage/Coach
Structure Type Concrete Block,Stucco
New Construction No
Others
HOA Fee Include Cable TV,Insurance,Internet,Irrigation Water,Maintenance Grounds,Pest Control Exterior,Street Lights,Water
Tax ID 22670692525
Ownership Condo
Security Features Smoke Detector(s),Fire Sprinkler System,Smoke Detectors
Acceptable Financing Buyer Finance/Cash
Listing Terms Buyer Finance/Cash
Read Less Info
Want to know what your home might be worth? Contact us for a FREE valuation!

Our team is ready to help you sell your home for the highest possible price ASAP
Bought with Compass Florida LLC
“Molly's job is to find and attract mastery-based agents to the office, protect the culture, and make sure everyone is happy! ”







