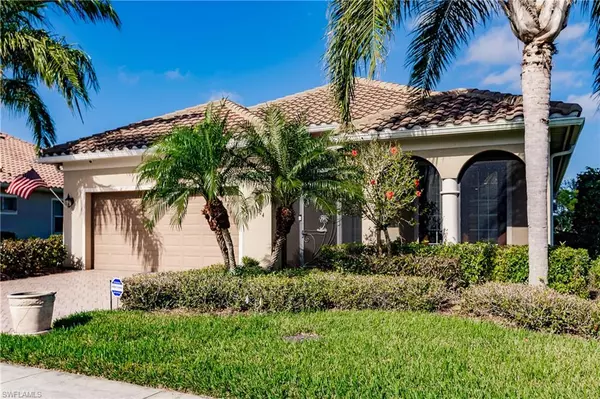$587,500
$619,000
5.1%For more information regarding the value of a property, please contact us for a free consultation.
3 Beds
2 Baths
1,648 SqFt
SOLD DATE : 03/16/2023
Key Details
Sold Price $587,500
Property Type Single Family Home
Sub Type Single Family Residence
Listing Status Sold
Purchase Type For Sale
Square Footage 1,648 sqft
Price per Sqft $356
Subdivision Bridgetown
MLS Listing ID 223011270
Sold Date 03/16/23
Bedrooms 3
Full Baths 2
HOA Fees $479/qua
HOA Y/N Yes
Originating Board Florida Gulf Coast
Year Built 2012
Annual Tax Amount $5,275
Tax Year 2022
Lot Size 10,323 Sqft
Acres 0.237
Property Sub-Type Single Family Residence
Property Description
AMAZING POOL HOME ON THE LAKE!!! Pride of ownership is what you will find as you enter this stunning home in Bridgetown at the Plantation. Well-kept McKenzie model with over $50,000 in upgrades including archways, diagonal tile, garage cabinets, epoxy garage floors and many more. Enter this home through the screened front porch. There you will find French doors leading into the dining room, upgraded one way glass front door, soaring 10 ft ceilings throughout the home. The large kitchen features an eating bar that seat 4 comfortably, stainless appliances, granite countertop, and a pantry. This open concept home is spacious enough for the whole family. The owners retreat has an extra-large walk in closet, tray ceilings, private door leading out to the pool and screened lanai. The en suite bathroom has a garden tub, large walk in shower and dual vanities. Did I mention the pool deck? If you like to entertain, this is the place to be. Large pool deck, BBQ are, hot tub complete with a fabulous lake view. Ideal for family BBQ's and gatherings. Schedule your private showing today before this home is gone!
Location
State FL
County Lee
Area Fm22 - Fort Myers City Limits
Direction Enter the community through the main entrance off of Treeline Rd. Follow road to the right. Turn Right on Lithgow Ln. Home will be towards the end on your right.
Rooms
Primary Bedroom Level Master BR Ground
Master Bedroom Master BR Ground
Dining Room Eat-in Kitchen
Kitchen Pantry
Interior
Interior Features Split Bedrooms, Great Room, Wired for Data, Cathedral Ceiling(s), Entrance Foyer, Pantry, Tray Ceiling(s), Volume Ceiling, Walk-In Closet(s)
Heating Central Electric
Cooling Ceiling Fan(s), Central Electric
Flooring Laminate, Tile
Window Features Single Hung,Shutters,Window Coverings
Appliance Electric Cooktop, Dishwasher, Disposal, Dryer, Microwave, Range, Refrigerator/Freezer, Refrigerator/Icemaker, Self Cleaning Oven, Washer
Laundry Inside, Sink
Exterior
Exterior Feature Sprinkler Auto
Garage Spaces 2.0
Pool In Ground, Concrete, Electric Heat, Solar Heat, Screen Enclosure
Community Features BBQ - Picnic, Bike And Jog Path, Clubhouse, Park, Pool, Community Room, Community Spa/Hot tub, Fitness Center, Internet Access, Library, Pickleball, Playground, Sidewalks, Street Lights, Tennis Court(s), Gated
Utilities Available Underground Utilities, Cable Available
Waterfront Description Lake Front
View Y/N Yes
View Pool/Club
Roof Type Tile
Street Surface Paved
Porch Screened Lanai/Porch, Patio
Garage Yes
Private Pool Yes
Building
Lot Description Dead End, Regular
Faces Enter the community through the main entrance off of Treeline Rd. Follow road to the right. Turn Right on Lithgow Ln. Home will be towards the end on your right.
Story 1
Sewer Central
Water Central
Level or Stories 1 Story/Ranch
Structure Type Concrete Block,Stucco
New Construction No
Schools
Elementary Schools School Choice
Middle Schools School Choice
High Schools School Choice
Others
HOA Fee Include Cable TV,Internet,Irrigation Water,Maintenance Grounds,Manager,Rec Facilities,Street Lights,Street Maintenance
Tax ID 11-45-25-P2-00200.0860
Ownership Single Family
Security Features Security System,Smoke Detector(s),Smoke Detectors
Acceptable Financing Buyer Finance/Cash, FHA, Seller Pays Title, VA Loan
Listing Terms Buyer Finance/Cash, FHA, Seller Pays Title, VA Loan
Read Less Info
Want to know what your home might be worth? Contact us for a FREE valuation!

Our team is ready to help you sell your home for the highest possible price ASAP
Bought with 5th Avenue Realty
“Molly's job is to find and attract mastery-based agents to the office, protect the culture, and make sure everyone is happy! ”







