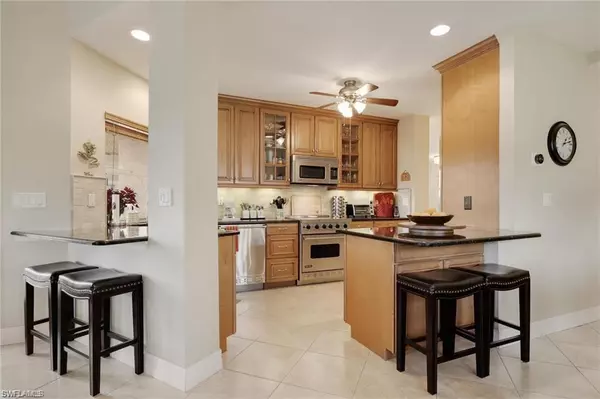$899,000
$925,000
2.8%For more information regarding the value of a property, please contact us for a free consultation.
3 Beds
4 Baths
3,409 SqFt
SOLD DATE : 09/12/2023
Key Details
Sold Price $899,000
Property Type Single Family Home
Sub Type Single Family Residence
Listing Status Sold
Purchase Type For Sale
Square Footage 3,409 sqft
Price per Sqft $263
Subdivision Cape Royal
MLS Listing ID 223001427
Sold Date 09/12/23
Bedrooms 3
Full Baths 3
Half Baths 1
HOA Y/N Yes
Originating Board Florida Gulf Coast
Year Built 1993
Annual Tax Amount $7,329
Tax Year 2021
Lot Size 0.287 Acres
Acres 0.287
Property Sub-Type Single Family Residence
Property Description
Beautiful home with panoramic views set on an oversized lot in the gated Cape Royal Golf Community. This spacious home has a fabulous floor plan with airy rooms and high ceilings throughout. Offering a den, home office, large family room, formal dining room, living room, and upgraded chef's kitchen with Viking appliances, granite countertops, breakfast nook, and large walk-in pantry. Offering 3 bedrooms and 3-1/2 baths including gorgeous master suite with French doors leading to a private balcony overlooking the golf course. Many features and updates include a large front screened porch, solar panels, new electric panel, water softener system and private putting green. Accented with terraced patio and pool both with fountains, as well as a barbeque area. This property is beautifully landscaped with mature plantings.
Location
State FL
County Lee
Area Cc24 - Cape Coral Unit 71, 92, 94-96
Zoning R1-G
Rooms
Primary Bedroom Level Master BR Upstairs
Master Bedroom Master BR Upstairs
Dining Room Breakfast Room, Formal
Kitchen Kitchen Island, Walk-In Pantry
Interior
Interior Features Split Bedrooms, Den - Study, Family Room, Guest Bath, Guest Room, Built-In Cabinets, Wired for Data, Closet Cabinets, Coffered Ceiling(s), Entrance Foyer, Vaulted Ceiling(s), Walk-In Closet(s)
Heating Central Electric, Heat Pump
Cooling Ceiling Fan(s), Central Electric, Exhaust Fan
Flooring Carpet, Tile, Wood
Window Features Single Hung,Shutters,Shutters - Manual,Shutters - Screens/Fabric,Window Coverings
Appliance Solar Hot Water, Electric Cooktop, Dishwasher, Disposal, Dryer, Microwave, Refrigerator/Freezer, Refrigerator/Icemaker, Reverse Osmosis, Self Cleaning Oven, Washer
Laundry Inside, Sink
Exterior
Exterior Feature Grill - Other, Balcony, Screened Balcony, Outdoor Kitchen, Sprinkler Auto, Water Display
Garage Spaces 2.0
Pool In Ground, Concrete, Equipment Stays, Pool Bath, Screen Enclosure
Community Features Golf Public, Bocce Court, Clubhouse, Golf, Pickleball, Restaurant, Street Lights, Gated, Golf Course
Utilities Available Underground Utilities, Cable Available
Waterfront Description Lake Front,Pond
View Y/N Yes
View Golf Course
Roof Type Tile
Street Surface Paved
Porch Screened Lanai/Porch, Patio
Garage Yes
Private Pool Yes
Building
Lot Description Oversize
Story 2
Sewer Septic Tank
Water Assessment Paid, Central, Reverse Osmosis - Entire House
Level or Stories Two, 2 Story
Structure Type Concrete Block,Stucco
New Construction No
Others
HOA Fee Include Security,Street Lights,Street Maintenance,Trash
Tax ID 20-44-23-01-0000A.0650
Ownership Single Family
Security Features Security System,Smoke Detector(s),Smoke Detectors
Acceptable Financing Seller Pays Title
Listing Terms Seller Pays Title
Read Less Info
Want to know what your home might be worth? Contact us for a FREE valuation!

Our team is ready to help you sell your home for the highest possible price ASAP
Bought with Royal Shell Real Estate, Inc.
“Molly's job is to find and attract mastery-based agents to the office, protect the culture, and make sure everyone is happy! ”







