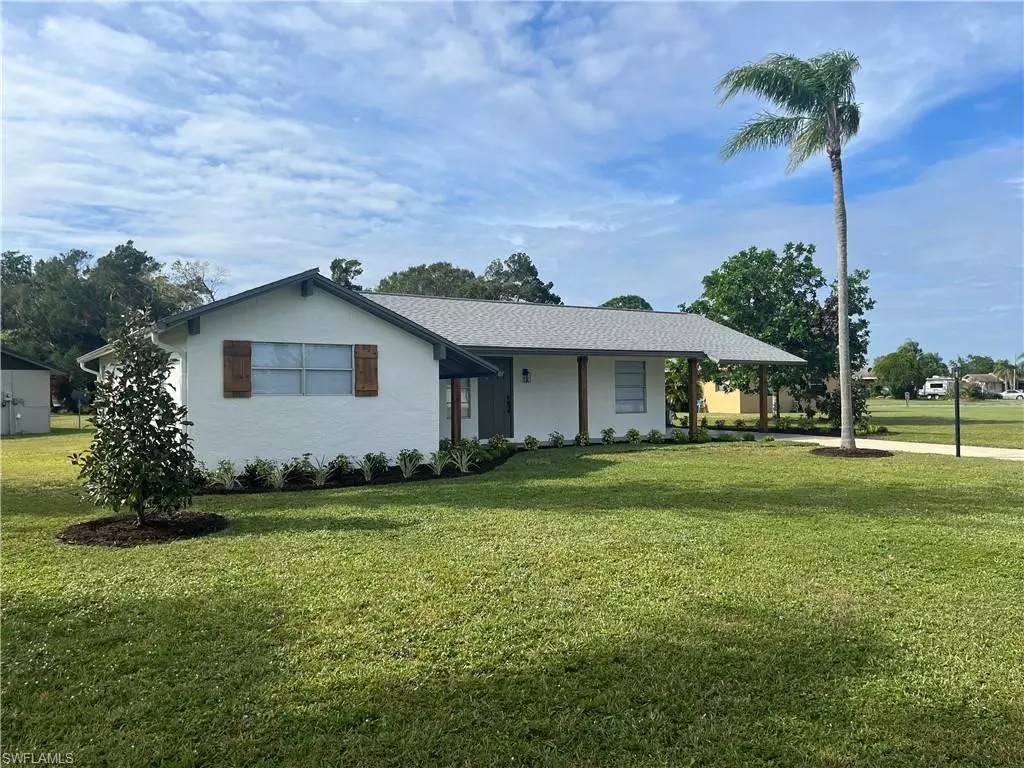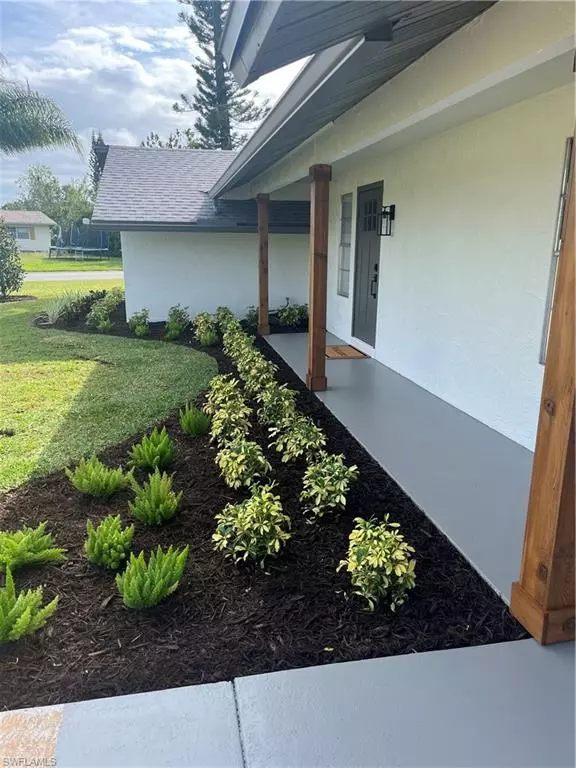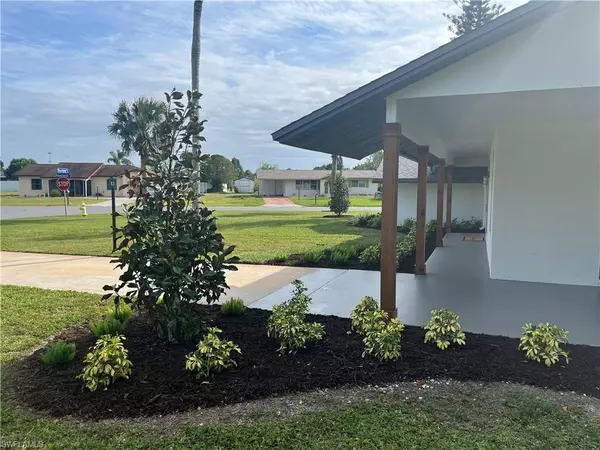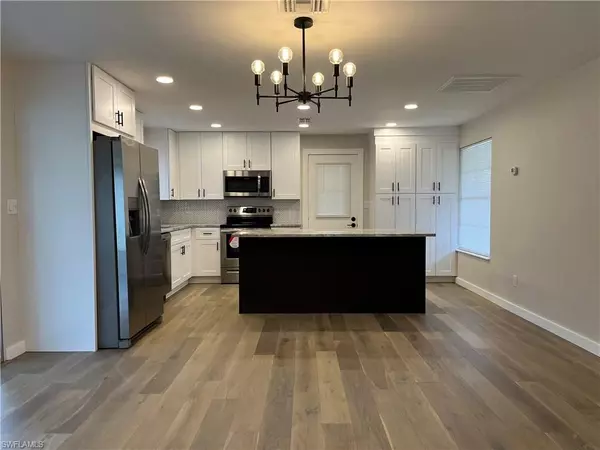$285,000
$295,000
3.4%For more information regarding the value of a property, please contact us for a free consultation.
2 Beds
2 Baths
1,006 SqFt
SOLD DATE : 01/12/2023
Key Details
Sold Price $285,000
Property Type Single Family Home
Sub Type Single Family Residence
Listing Status Sold
Purchase Type For Sale
Square Footage 1,006 sqft
Price per Sqft $283
Subdivision Parkwood
MLS Listing ID 222083588
Sold Date 01/12/23
Style Traditional
Bedrooms 2
Full Baths 2
Originating Board Florida Gulf Coast
Year Built 1978
Annual Tax Amount $1,509
Tax Year 2021
Lot Size 0.270 Acres
Acres 0.27
Property Sub-Type Single Family Residence
Property Description
Location! Don't miss the opportunity to own this completely remodeled 2 bedroom, 2 bath home. Conveniently located within minutes to restaurants and shopping, this home is situated on a large corner lot. Interior of home features fresh paint, new Life-Proof engineered water resistant flooring throughout, completely remodeled kitchen with solid wood kitchen cabinets, soft close cabinets and drawers, granite countertops, large kitchen island, and stainless steel appliances. Both bedrooms feature new carpeting with memory foam pad. Completely remodeled bathrooms including new vanity, granite countertops all new fixtures and walk-in shower with new glass enclosure. Guest bathroom has also been completely remodeled. Plumbing and electric has also been updated throughout the home including, all new shut off valves and connections, new LED flush mount recessed lighting, new outlets and light switches, new fans and light fixtures and updated electrical panel. Exterior of the home features fresh paint, new roof with secondary water membrane, new seamless gutters, cedar wrapped columns, and fresh landscaping. Pictures don't do this home justice, schedule a showing today!
Location
State FL
County Lee
Area La06 - Central Lehigh Acres
Zoning RS-1
Direction East from 75 on Daniels/Gunnery RD S, turn right onto Lee Blvd, Right onto Beth Stacey Blvd, turn Right onto Kenilworth Blvd, turn Left onto Alwynne Dr S, Turn Left onto Durland Ave, home on left.
Rooms
Dining Room Dining - Living, Eat-in Kitchen
Kitchen Kitchen Island, Pantry
Interior
Interior Features Split Bedrooms
Heating Central Electric
Cooling Ceiling Fan(s), Central Electric
Flooring Vinyl
Window Features Single Hung
Appliance Dishwasher, Disposal, Microwave, Range, Refrigerator
Laundry Washer/Dryer Hookup
Exterior
Exterior Feature Room for Pool
Carport Spaces 1
Community Features None, Non-Gated
Utilities Available Cable Available
Waterfront Description None
View Y/N Yes
View Landscaped Area
Roof Type Shingle
Street Surface Paved
Porch Screened Lanai/Porch, Patio
Garage No
Private Pool No
Building
Lot Description Corner Lot, Oversize
Faces East from 75 on Daniels/Gunnery RD S, turn right onto Lee Blvd, Right onto Beth Stacey Blvd, turn Right onto Kenilworth Blvd, turn Left onto Alwynne Dr S, Turn Left onto Durland Ave, home on left.
Sewer Central
Water Central
Architectural Style Traditional
Structure Type Wood Frame,Stucco
New Construction No
Others
HOA Fee Include None
Tax ID 31-44-27-08-00006.0550
Ownership Single Family
Security Features Smoke Detector(s),Smoke Detectors
Acceptable Financing Buyer Finance/Cash, FHA, Seller Pays Title, VA Loan
Listing Terms Buyer Finance/Cash, FHA, Seller Pays Title, VA Loan
Read Less Info
Want to know what your home might be worth? Contact us for a FREE valuation!

Our team is ready to help you sell your home for the highest possible price ASAP
Bought with MVP Realty Associates LLC
“Molly's job is to find and attract mastery-based agents to the office, protect the culture, and make sure everyone is happy! ”







