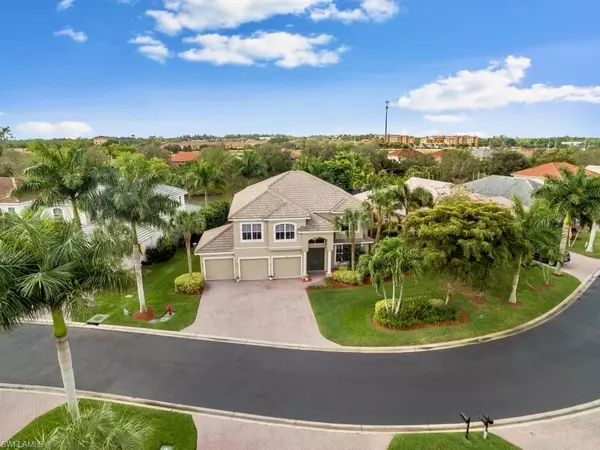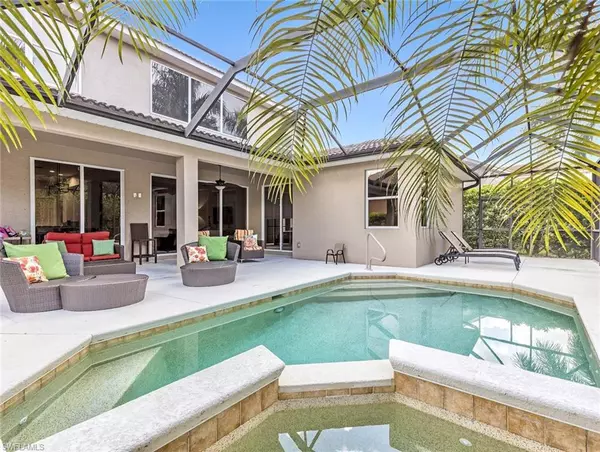$735,000
$750,000
2.0%For more information regarding the value of a property, please contact us for a free consultation.
4 Beds
4 Baths
3,489 SqFt
SOLD DATE : 12/16/2022
Key Details
Sold Price $735,000
Property Type Single Family Home
Sub Type Single Family Residence
Listing Status Sold
Purchase Type For Sale
Square Footage 3,489 sqft
Price per Sqft $210
Subdivision Estates At Estero River
MLS Listing ID 222061616
Sold Date 12/16/22
Style See Remarks
Bedrooms 4
Full Baths 3
Half Baths 1
HOA Fees $81/qua
HOA Y/N Yes
Originating Board Florida Gulf Coast
Year Built 2005
Annual Tax Amount $4,982
Tax Year 2021
Lot Size 10,062 Sqft
Acres 0.231
Property Description
Previous contract fell thru due to buyer's home not selling. Centrally located in Estero this absolutely immaculate home offers 4 bedrooms, 3 1/2 baths, a den, 3 car garage with additional workshop or storage area, heated pool and spa and a great outdoor screened lanai. The kitchen is huge and features stainless steel appliances, granite counters and white solid wood cabinets with 42' upper cabinets. You won't find a nicer kept home and this one is sure to impress with all the upgrades, 24' ceilings, updated neutral colors and private backyard. There are two master suites, one on the first floor and another on the second floor along with the remaining bedrooms. All of this with an extremely low HOA and community boat ramp offering gulf access for canoes, kayaks or a small boat. Incredible value compared to new construction so don't miss out on this one.
Location
State FL
County Lee
Area Es02 - Estero
Zoning RPD
Rooms
Dining Room Breakfast Room, Eat-in Kitchen, Formal
Kitchen Kitchen Island
Interior
Interior Features Great Room, Guest Bath, Guest Room, Home Office, Den - Study, Built-In Cabinets, Wired for Data, Custom Mirrors, Volume Ceiling, Walk-In Closet(s)
Heating Central Electric
Cooling Ceiling Fan(s), Central Electric
Flooring Carpet, Tile
Window Features Arched,Double Hung,Sliding,Shutters - Manual
Appliance Dishwasher, Disposal, Dryer, Microwave, Range, Refrigerator/Icemaker, Washer
Laundry Washer/Dryer Hookup, Inside
Exterior
Exterior Feature Boat Ramp, Balcony, Sprinkler Auto
Garage Spaces 3.0
Pool In Ground, Concrete, Equipment Stays, Electric Heat
Community Features BBQ - Picnic, Community Boat Slip, Playground, Street Lights, Gated
Utilities Available Underground Utilities, Cable Available
Waterfront Description None
View Y/N Yes
View Landscaped Area
Roof Type Tile
Porch Screened Lanai/Porch
Garage Yes
Private Pool Yes
Building
Lot Description Regular
Story 2
Sewer Central
Water Central
Architectural Style See Remarks
Level or Stories Two
Structure Type Concrete Block,Wood Frame,Stucco
New Construction No
Others
HOA Fee Include Security,Street Lights,Street Maintenance
Tax ID 34-46-25-E1-12000.0410
Ownership Single Family
Acceptable Financing Buyer Finance/Cash
Listing Terms Buyer Finance/Cash
Read Less Info
Want to know what your home might be worth? Contact us for a FREE valuation!

Our team is ready to help you sell your home for the highest possible price ASAP
Bought with Downing Frye Realty Inc.
“Molly's job is to find and attract mastery-based agents to the office, protect the culture, and make sure everyone is happy! ”







