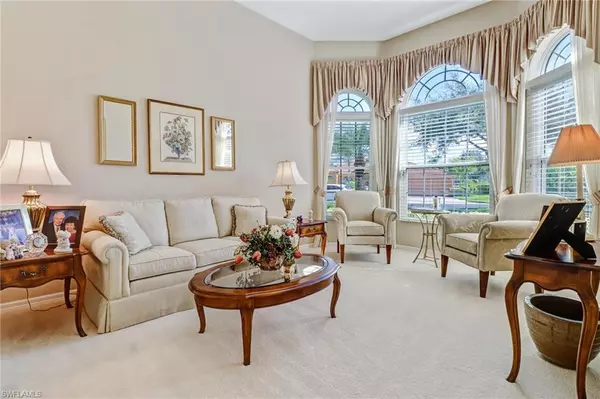$799,000
$799,000
For more information regarding the value of a property, please contact us for a free consultation.
4 Beds
3 Baths
2,549 SqFt
SOLD DATE : 09/09/2022
Key Details
Sold Price $799,000
Property Type Single Family Home
Sub Type Single Family Residence
Listing Status Sold
Purchase Type For Sale
Square Footage 2,549 sqft
Price per Sqft $313
Subdivision Indigo Lakes
MLS Listing ID 222050477
Sold Date 09/09/22
Bedrooms 4
Full Baths 2
Half Baths 1
HOA Y/N Yes
Originating Board Naples
Year Built 2003
Annual Tax Amount $3,416
Tax Year 2021
Property Sub-Type Single Family Residence
Property Description
**NEW ROOF POST-IRMA**ELECTRIC HURRICANE SHUTTERS**IMPACT GLASS WINDOWS**AMAZING CORNER LOT**FUEL INJECTED GENERATOR** This incredible, elegant North Naples home in Indigo Lakes sits on a one-of-a-kind oversized lakefront corner lot with the house angled perfectly for backyard privacy. Unique layout with fantastic views of the saltwater pool & spa from the living room, kitchen, master bedroom and back guest bedroom. The lanai and pool area is very large allowing for several entertaining spaces and room for an outdoor kitchen. Lanai is also wired for speakers. The master bedroom is a spacious retreat with tray ceilings and access to the lanai. You will love the master bathroom with dual vanities, glass-enclosed shower and separate soaking tub. Each guest bedroom is large enough for king-sized bed. Entryway and lanai are equipped with ELECTRIC HURRICANE SHUTTERS for safe, quick protection. 2-car attached garage on the side of the home. Indigo Lakes is a beautiful gated neighborhood in North Naples and has streets lined with mature oak trees and sidewalks for walking/jogging. There's a huge community pool, basketball, tennis and a fitness center all walking distance away.
Location
State FL
County Collier
Area Na22 - S/O Immokalee 1, 2, 32, 95, 96, 97
Direction GPS will take you right to the door.
Rooms
Primary Bedroom Level Master BR Ground
Master Bedroom Master BR Ground
Dining Room Breakfast Bar, Breakfast Room, Formal
Interior
Interior Features Split Bedrooms, Family Room, Great Room, Guest Bath, Guest Room, Home Office, Den - Study, Built-In Cabinets, Wired for Data, Tray Ceiling(s), Vaulted Ceiling(s), Walk-In Closet(s)
Heating Central Electric
Cooling Ceiling Fan(s), Central Electric
Flooring Carpet, Laminate, Tile
Window Features Double Hung,Impact Resistant,Impact Resistant Windows,Shutters Electric
Appliance Electric Cooktop, Dishwasher, Disposal, Double Oven, Dryer, Microwave, Refrigerator/Icemaker, Self Cleaning Oven, Washer
Laundry Inside, Sink
Exterior
Exterior Feature Sprinkler Auto
Garage Spaces 2.0
Pool In Ground, Equipment Stays, Salt Water
Community Features Basketball, BBQ - Picnic, Bike And Jog Path, Clubhouse, Park, Pool, Community Room, Community Spa/Hot tub, Fitness Center, Playground, Sidewalks, Street Lights, Tennis Court(s), Gated
Utilities Available Underground Utilities, Cable Available
Waterfront Description Lake Front
View Y/N Yes
View Landscaped Area
Roof Type Tile
Porch Screened Lanai/Porch
Garage Yes
Private Pool Yes
Building
Lot Description Corner Lot, Irregular Lot, Oversize
Faces GPS will take you right to the door.
Story 1
Sewer Central
Water Central
Level or Stories 1 Story/Ranch
Structure Type Concrete Block,Stucco
New Construction No
Schools
Elementary Schools Laurel Oak Elementary School
Middle Schools Oakridge Middle School
High Schools Gulf Coast High School
Others
HOA Fee Include Cable TV,Irrigation Water,Legal/Accounting,Manager,Rec Facilities,Reserve,Street Lights,Street Maintenance
Tax ID 51978031244
Ownership Single Family
Security Features Security System,Smoke Detector(s),Smoke Detectors
Acceptable Financing Buyer Finance/Cash
Listing Terms Buyer Finance/Cash
Read Less Info
Want to know what your home might be worth? Contact us for a FREE valuation!

Our team is ready to help you sell your home for the highest possible price ASAP
Bought with Florida's Realty LLC
“Molly's job is to find and attract mastery-based agents to the office, protect the culture, and make sure everyone is happy! ”







