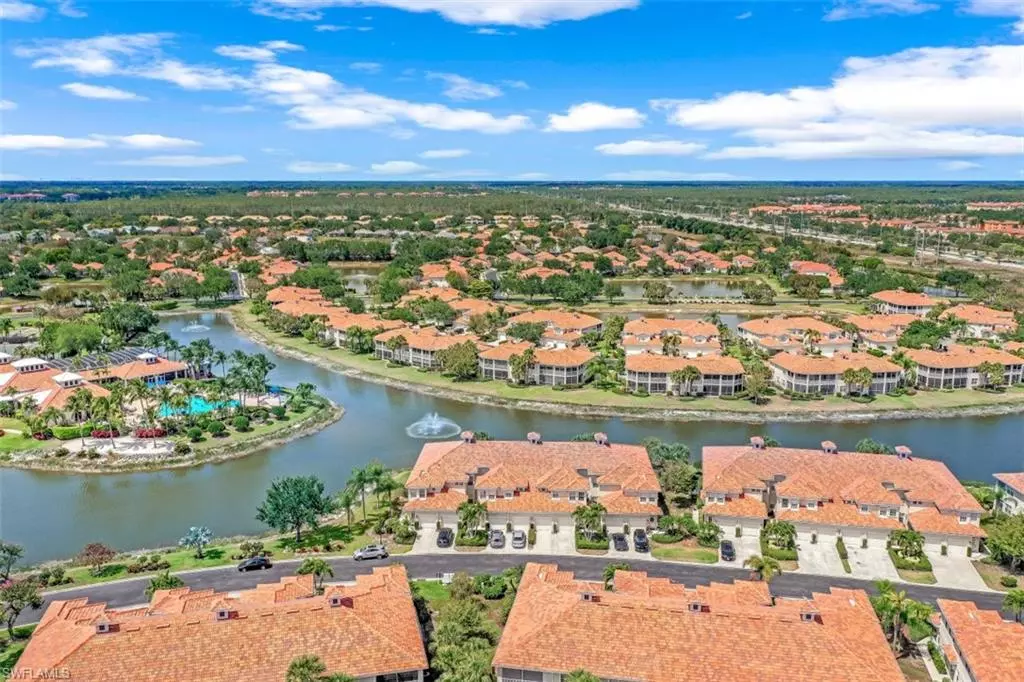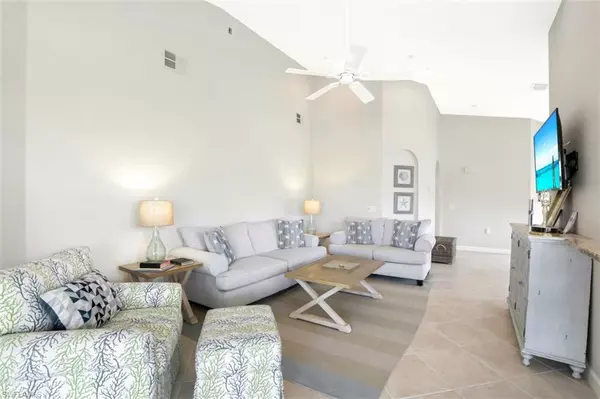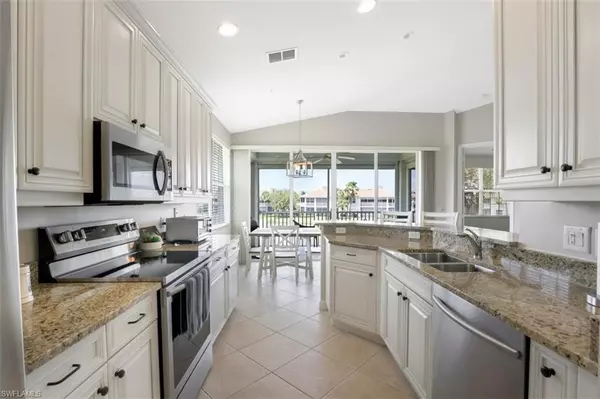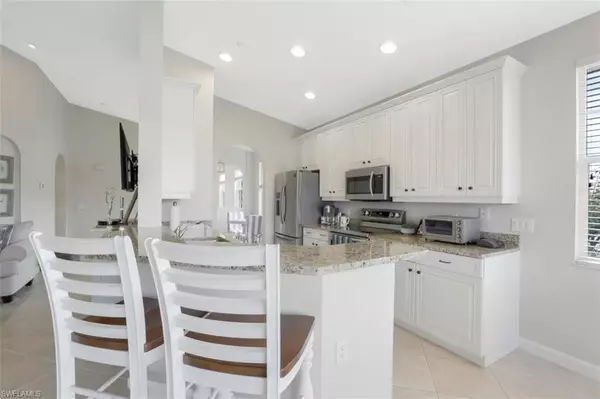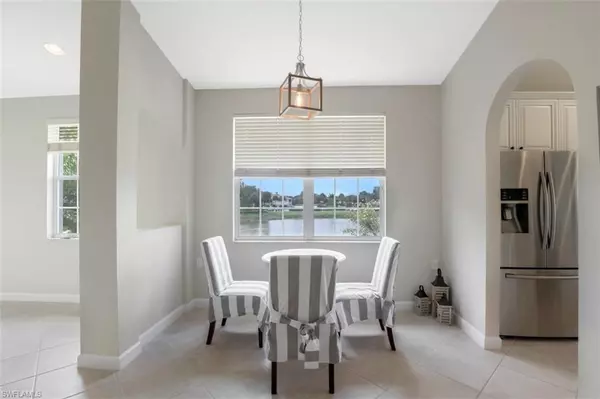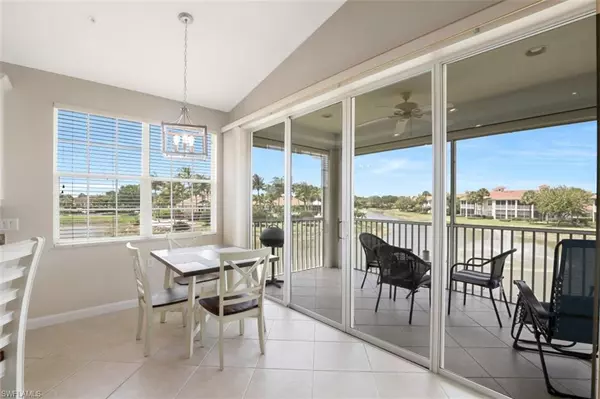$550,000
$550,000
For more information regarding the value of a property, please contact us for a free consultation.
3 Beds
3 Baths
1,849 SqFt
SOLD DATE : 05/17/2022
Key Details
Sold Price $550,000
Property Type Condo
Sub Type Low Rise (1-3)
Listing Status Sold
Purchase Type For Sale
Square Footage 1,849 sqft
Price per Sqft $297
Subdivision Coconut Bay
MLS Listing ID 222027174
Sold Date 05/17/22
Style Carriage/Coach
Bedrooms 3
Full Baths 2
Half Baths 1
Condo Fees $713/qua
HOA Y/N Yes
Originating Board Naples
Year Built 2003
Annual Tax Amount $3,094
Tax Year 2021
Property Sub-Type Low Rise (1-3)
Property Description
One of the BEST VIEWS in Bridgewater Bay! This 3 Bedroom 2.5 Bath END Unit with attached GARAGE features a view of the lake, fountain and clubhouse. There is tile throughout the main spaces and luxury vinyl plank flooring in all 3 bedrooms. The kitchen cabinetry has been updated to reflect todays current style paired with newer stainless steel appliances. The primary bedroom is spacious and bright with access to the screened in lanai. Primary bathroom features dual vanities and a separate water closet. The Guest Bedrooms and bathrooms are located in their own hallway for privacy. Laundry room with cabinetry for storage. The lanai is tiled and has electric storm shutters. The roofs were replaced in 2018 and the buildings were recently painted. A short walk to the clubhouse featuring a resort pool, lap pool, fitness center, library, har tru tennis courts, bocce, playground & sport court.
Location
State FL
County Collier
Area Na14 -Vanderbilt Rd To Pine Ridge Rd
Direction Use entry gate off Orange Blossom. Take second right onto Driftwood Way. Unit is the first building on the left.
Rooms
Dining Room Breakfast Bar, Dining - Living, Eat-in Kitchen
Kitchen Pantry
Interior
Interior Features Split Bedrooms, Great Room, Wired for Data, Exclusions, Vaulted Ceiling(s), Walk-In Closet(s)
Heating Central Electric
Cooling Central Electric
Flooring Carpet, Laminate, Tile
Window Features Single Hung,Sliding,Shutters Electric,Window Coverings
Appliance Dishwasher, Disposal, Dryer, Microwave, Range, Refrigerator/Freezer, Self Cleaning Oven, Washer
Laundry Inside
Exterior
Exterior Feature Water Display
Garage Spaces 1.0
Pool Community Lap Pool
Community Features Basketball, Bocce Court, Clubhouse, Park, Pool, Community Room, Community Spa/Hot tub, Fitness Center, Internet Access, Library, Pickleball, Playground, Sidewalks, Street Lights, Tennis Court(s), Gated, Tennis
Utilities Available Cable Available
Waterfront Description Lake Front
View Y/N Yes
View Pool/Club
Roof Type Tile
Street Surface Paved
Porch Screened Lanai/Porch
Garage Yes
Private Pool No
Building
Lot Description Zero Lot Line
Faces Use entry gate off Orange Blossom. Take second right onto Driftwood Way. Unit is the first building on the left.
Sewer Central
Water Central
Architectural Style Carriage/Coach
Structure Type Concrete Block,Stucco
New Construction No
Schools
Elementary Schools Osceola Elementary School
Middle Schools Pine Ridge Middle School
High Schools Barron Collier High School
Others
HOA Fee Include Cable TV,Internet,Irrigation Water,Maintenance Grounds,Legal/Accounting,Manager,Master Assn. Fee Included,Rec Facilities,Repairs,Reserve,Security,See Remarks,Street Lights,Trash,Water
Tax ID 26390000529
Ownership Condo
Security Features Smoke Detector(s),Smoke Detectors
Acceptable Financing Buyer Finance/Cash
Listing Terms Buyer Finance/Cash
Read Less Info
Want to know what your home might be worth? Contact us for a FREE valuation!

Our team is ready to help you sell your home for the highest possible price ASAP
Bought with Downing Frye Realty Inc.
“Molly's job is to find and attract mastery-based agents to the office, protect the culture, and make sure everyone is happy! ”


