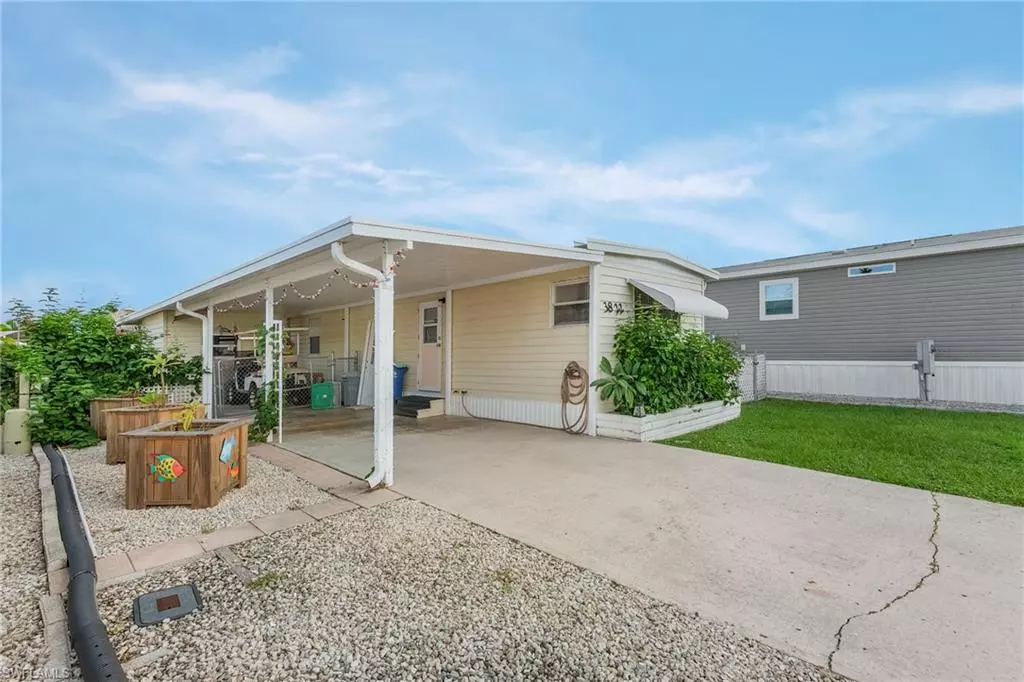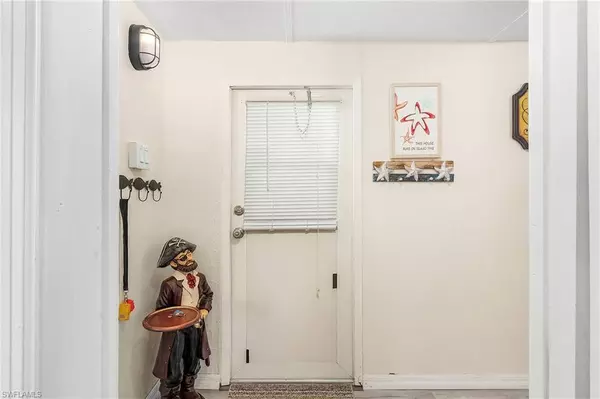$320,000
$369,000
13.3%For more information regarding the value of a property, please contact us for a free consultation.
2 Beds
1 Bath
824 SqFt
SOLD DATE : 04/28/2022
Key Details
Sold Price $320,000
Property Type Manufactured Home
Sub Type Manufactured Home
Listing Status Sold
Purchase Type For Sale
Square Footage 824 sqft
Price per Sqft $388
Subdivision Cherry Estates
MLS Listing ID 222021548
Sold Date 04/28/22
Style See Remarks
Bedrooms 2
Full Baths 1
Originating Board Florida Gulf Coast
Year Built 1968
Annual Tax Amount $2,625
Tax Year 2021
Lot Size 4,094 Sqft
Acres 0.094
Property Description
Move right in to this furnished turnkey waterfront mobile home located in Cherry Estates on the south end of St. James City, and start enjoying the warm Southwest Florida winters. Several updates throughout the home including remodeled bathroom and kitchen with new stove, refrigerator, cabinets, and backsplash. New living room cabinets with pantry for extra storage, new furniture, new vinyl flooring throughout, and new rear door. Large dock with covered boat lift, and new fish leaning station. There is also a stand alone freezer and ice maker. Relax in the enclosed air conditioned Florida room or the lovely back yard under the tiki hut, both overlooking the canal. Fenced yard, carport, and storage shed. Just a short boat ride to the Intracoastal, the outer islands on the Gulf of Mexico with beautiful beaches, and great fishing. Walk, bike, or golf cart to restaurants, bars, and shops. Perfect for a weekend/winter getaway or a vacation rental.
Location
State FL
County Lee
Area Pi02 - Pine Island (South)
Zoning MH1
Rooms
Dining Room Eat-in Kitchen
Kitchen Pantry
Interior
Interior Features Florida Room, Built-In Cabinets, Pantry
Heating Central Electric, Wall Unit, Window Unit
Cooling Central Electric, Humidity Control, Wall Unit(s), Window Unit(s)
Flooring Vinyl
Window Features Shutters - Manual,Window Coverings
Appliance Dryer, Freezer, Ice Maker, Range, Refrigerator, Washer
Laundry Inside
Exterior
Exterior Feature Awning(s), Boat Canopy/Cover, Boat Lift, Elec Avail at dock, Water Avail at Dock, Wooden Dock, Storage
Carport Spaces 1
Fence Fenced
Community Features None, Boating, Mobile/Manufactured
Utilities Available Cable Available
Waterfront Description Canal Front,Seawall
View Y/N No
Roof Type Built-Up or Flat
Street Surface Paved
Porch Patio
Garage No
Private Pool No
Building
Lot Description Regular
Sewer Central
Water Central
Architectural Style See Remarks
Structure Type Vinyl Siding
New Construction No
Others
HOA Fee Include None
Tax ID 02-46-22-18-0000B.0140
Ownership Single Family
Security Features Smoke Detector(s),Smoke Detectors
Acceptable Financing Cash
Listing Terms Cash
Read Less Info
Want to know what your home might be worth? Contact us for a FREE valuation!

Our team is ready to help you sell your home for the highest possible price ASAP
Bought with John R. Wood Properties
“Molly's job is to find and attract mastery-based agents to the office, protect the culture, and make sure everyone is happy! ”







