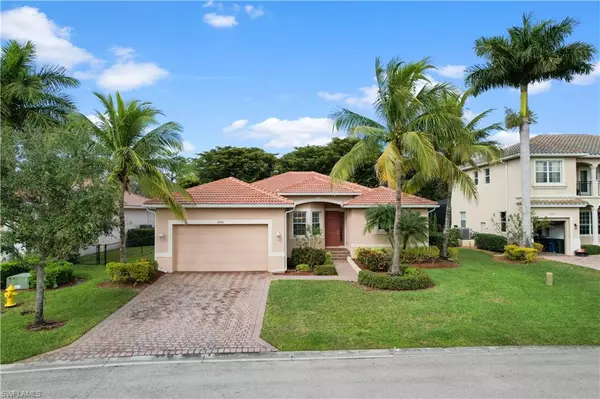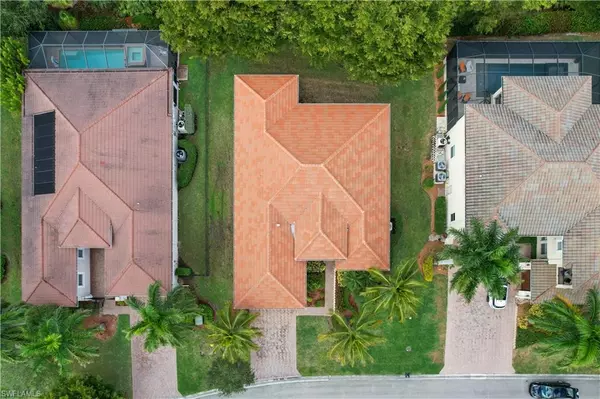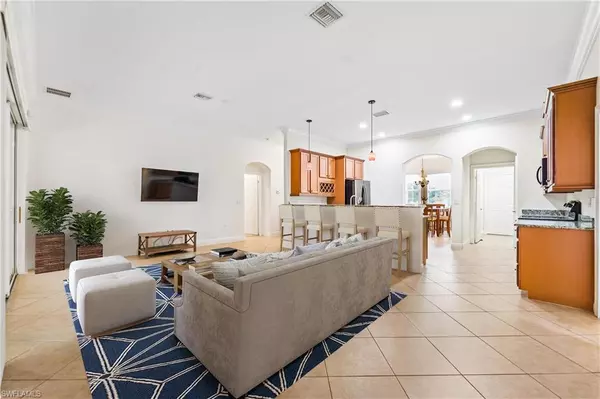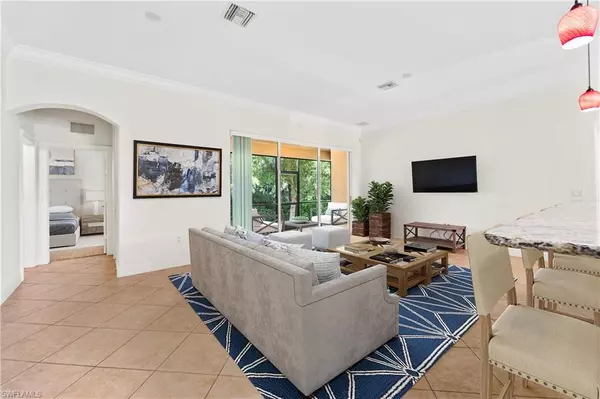$515,000
$515,000
For more information regarding the value of a property, please contact us for a free consultation.
4 Beds
3 Baths
2,423 SqFt
SOLD DATE : 04/22/2022
Key Details
Sold Price $515,000
Property Type Single Family Home
Sub Type Single Family Residence
Listing Status Sold
Purchase Type For Sale
Square Footage 2,423 sqft
Price per Sqft $212
Subdivision Catalina Isles
MLS Listing ID 222016561
Sold Date 04/22/22
Bedrooms 4
Full Baths 3
HOA Fees $224/mo
HOA Y/N Yes
Originating Board Florida Gulf Coast
Year Built 2008
Annual Tax Amount $4,656
Tax Year 2020
Lot Size 10,105 Sqft
Acres 0.232
Property Description
Welcome to Catalina Isles! With 4 bedrooms + den, and 3 bathrooms - this 2,400+ sqft home has exactly the space you've been looking for. NEW TILE ROOF (MAY 2021), freshly painted with new carpets in the bedrooms - this home shows like new construction and is waiting for your touches. Master bathroom includes dual vanity, walk-in shower, and tub. Walk-in closet & secondary in master bedroom with no shortage of storage throughout the property. Granite countertops in the kitchen and all bathrooms - MOVE IN READY! Catalina Isles is a friendly, gated community located in the Winkler Corridor, in close proximity to beaches (Sanibel, Captiva and Fort Myers Beach), shopping (Publix, Sanibel Outlets, etc), restaurants, and health facilities. Catalina Isles amenities also include a community pool, playground and fitness center. Don't miss out on this opportunity - schedule your showing today!
Location
State FL
County Lee
Area Fm13 - Fort Myers Area
Zoning RPD
Rooms
Dining Room Breakfast Bar, Breakfast Room, Formal
Interior
Interior Features Great Room, Split Bedrooms, Family Room, Guest Room, Home Office, Den - Study, Wired for Data, Pantry, Walk-In Closet(s)
Heating Central Electric
Cooling Central Electric
Flooring Carpet, Tile
Window Features Single Hung,Sliding,Shutters - Manual
Appliance Dishwasher, Disposal, Dryer, Microwave, Range, Refrigerator, Washer
Laundry Inside
Exterior
Exterior Feature Sprinkler Auto
Garage Spaces 2.0
Community Features BBQ - Picnic, Clubhouse, Pool, Community Room, Community Spa/Hot tub, Fitness Center, Playground, Street Lights, Gated
Utilities Available Underground Utilities, Cable Available
Waterfront Description None
View Y/N Yes
View Landscaped Area
Roof Type Tile
Porch Screened Lanai/Porch
Garage Yes
Private Pool No
Building
Lot Description Regular
Story 1
Sewer Central
Water Central
Level or Stories 1 Story/Ranch
Structure Type Concrete Block,Stucco
New Construction No
Others
HOA Fee Include Cable TV,Irrigation Water,Maintenance Grounds,Manager,Rec Facilities,Security,Street Lights,Street Maintenance
Tax ID 10-46-24-11-00000.0840
Ownership Single Family
Security Features Smoke Detector(s),Smoke Detectors
Acceptable Financing Buyer Finance/Cash
Listing Terms Buyer Finance/Cash
Read Less Info
Want to know what your home might be worth? Contact us for a FREE valuation!

Our team is ready to help you sell your home for the highest possible price ASAP
Bought with John R. Wood Properties
“Molly's job is to find and attract mastery-based agents to the office, protect the culture, and make sure everyone is happy! ”







