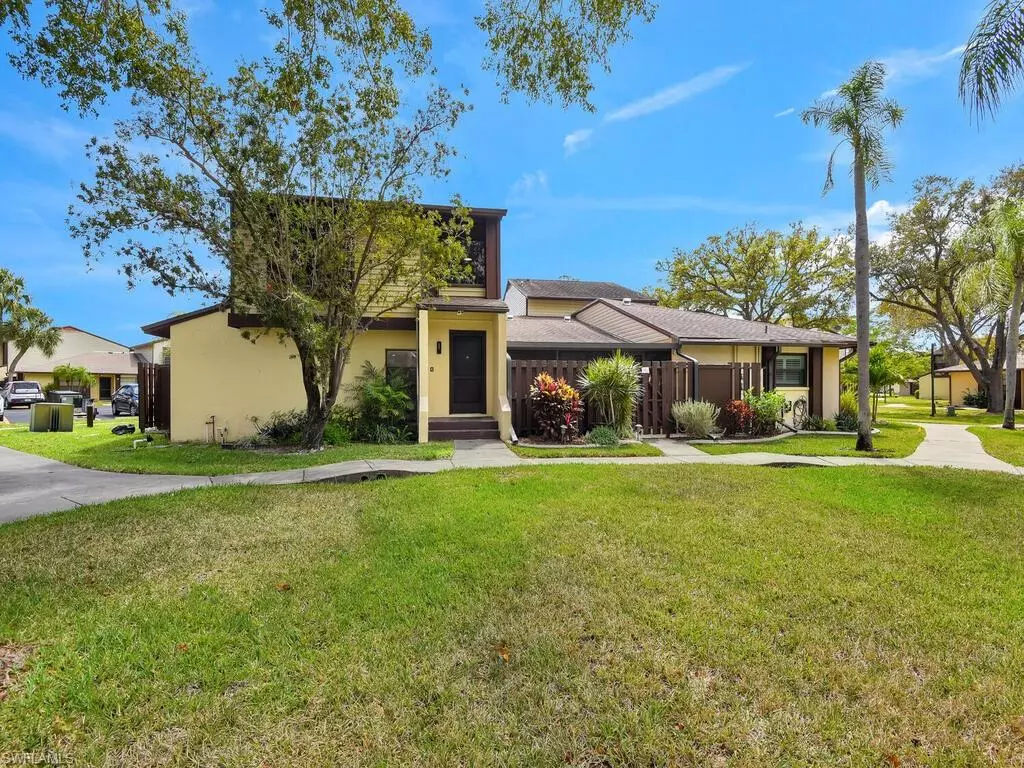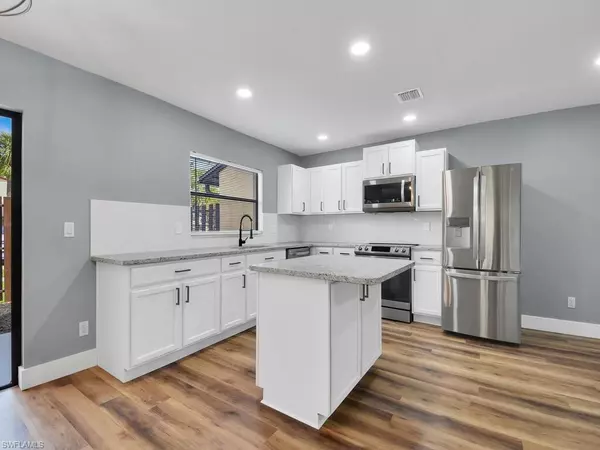$299,000
$300,000
0.3%For more information regarding the value of a property, please contact us for a free consultation.
3 Beds
3 Baths
1,475 SqFt
SOLD DATE : 05/05/2022
Key Details
Sold Price $299,000
Property Type Townhouse
Sub Type Townhouse
Listing Status Sold
Purchase Type For Sale
Square Footage 1,475 sqft
Price per Sqft $202
Subdivision Courtyards Of Cape Coral North
MLS Listing ID 222014607
Sold Date 05/05/22
Bedrooms 3
Full Baths 2
Half Baths 1
Condo Fees $300/mo
HOA Y/N Yes
Originating Board Florida Gulf Coast
Year Built 1981
Annual Tax Amount $2,175
Tax Year 2021
Lot Size 3,388 Sqft
Acres 0.0778
Property Sub-Type Townhouse
Property Description
STUNNING RENOVATION! Fantastic low maintenance SWFL living and offering an ideal opportunity for seasonal Florida living. This townhome has been renovated from top to bottom and features a great room layout w, electric fireplace w/ remote, high-end luxury vinyl flooring, contemporary style renovated baths, designer cabinets, stainless steel appliances, custom trim on staircase, designer ceiling fans & light fixtures, all new hardware, and the entire home has been freshly painted w/ premium grade interior paint. All bedrooms are situated on the second floor along w/ 2 full baths, the half bath and laundry closet are located on the first floor. The fenced in courtyard has enough room for an outdoor dinning set & lounging area. Situated in a non-gated deeded community w/ quad designed buildings, a large community pool, and a community room w/ full kitchen. Convenient SE Cape Coral location- easy access to the Midpoint Bridge & the North Bridge heading into Fort Myers. Plus, it is just a short drive to Sun Splash Waterpark, the Cape Coral Yacht Club, and lots of dining & shopping options.
Location
State FL
County Lee
Area Cc14 - Cape Coral Unit 16, 18, 22-
Direction SE 8th Ter, Left on SE 12th ave, Right on SE 6th Ter, Right into community, Building is second one in - Please park in Guest Spots in front of building.
Rooms
Primary Bedroom Level Master BR Upstairs
Master Bedroom Master BR Upstairs
Dining Room Breakfast Bar, Dining - Living
Kitchen Kitchen Island, Pantry
Interior
Interior Features Great Room, Guest Bath, Guest Room, Wired for Data, Entrance Foyer, Pantry
Heating Central Electric, Fireplace(s)
Cooling Ceiling Fan(s), Central Electric
Flooring Tile, Vinyl
Fireplace Yes
Window Features Single Hung,Sliding
Appliance Cooktop, Dishwasher, Disposal, Microwave, Range, Refrigerator/Icemaker, Self Cleaning Oven
Laundry Washer/Dryer Hookup, Inside
Exterior
Exterior Feature Courtyard, Sprinkler Auto
Fence Fenced
Community Features Clubhouse, Pool, Non-Gated
Utilities Available Cable Available
Waterfront Description None
View Y/N Yes
View Parking Lot
Roof Type Shingle
Street Surface Paved
Porch Open Porch/Lanai, Patio
Garage No
Private Pool No
Building
Lot Description Zero Lot Line
Faces SE 8th Ter, Left on SE 12th ave, Right on SE 6th Ter, Right into community, Building is second one in - Please park in Guest Spots in front of building.
Story 2
Sewer Central
Water Central
Level or Stories Two, 2 Story
Structure Type Concrete Block,Stucco
New Construction No
Schools
Elementary Schools School Choice
Middle Schools School Choice
High Schools School Choice
Others
HOA Fee Include Maintenance Grounds,Rec Facilities
Tax ID 18-44-24-C4-00721.0850
Ownership Single Family
Security Features Smoke Detector(s),Smoke Detectors
Acceptable Financing Buyer Finance/Cash
Listing Terms Buyer Finance/Cash
Read Less Info
Want to know what your home might be worth? Contact us for a FREE valuation!

Our team is ready to help you sell your home for the highest possible price ASAP
Bought with Legacy Premier Realty LLC
“Molly's job is to find and attract mastery-based agents to the office, protect the culture, and make sure everyone is happy! ”







