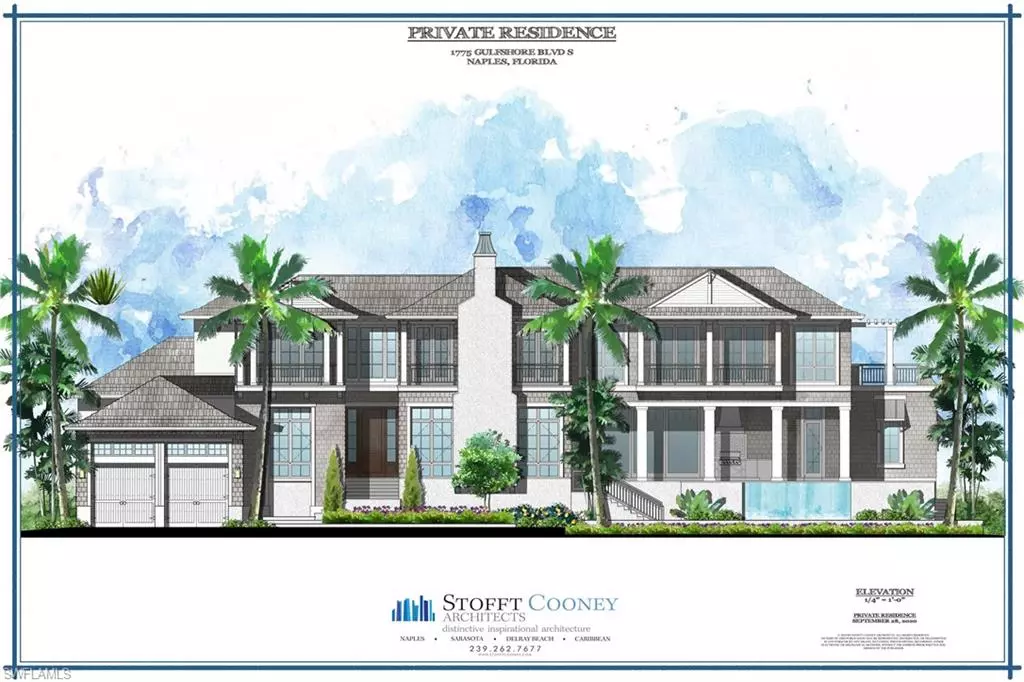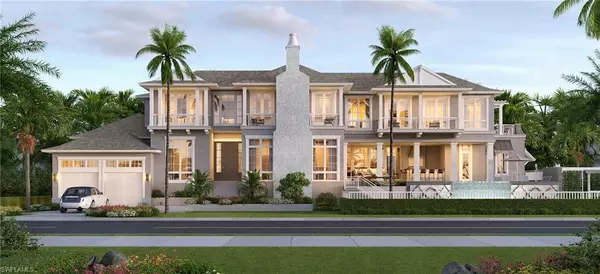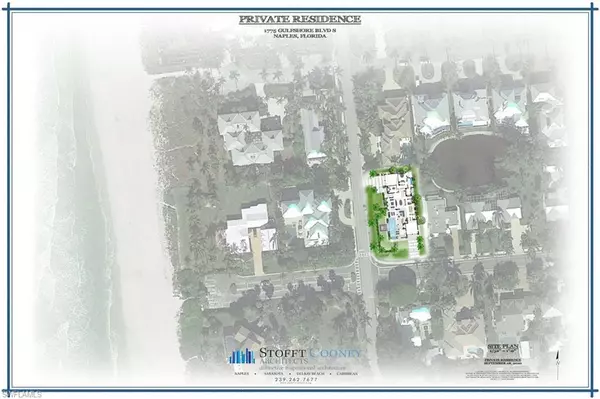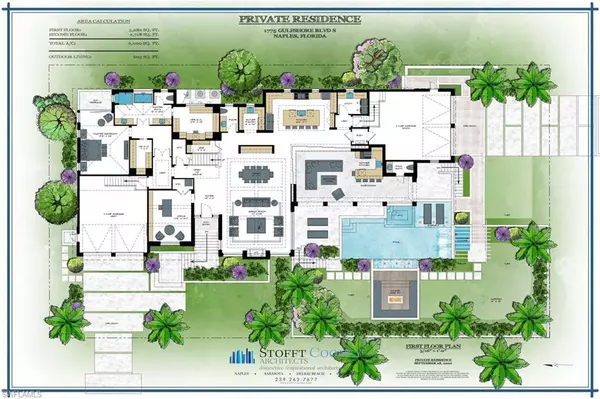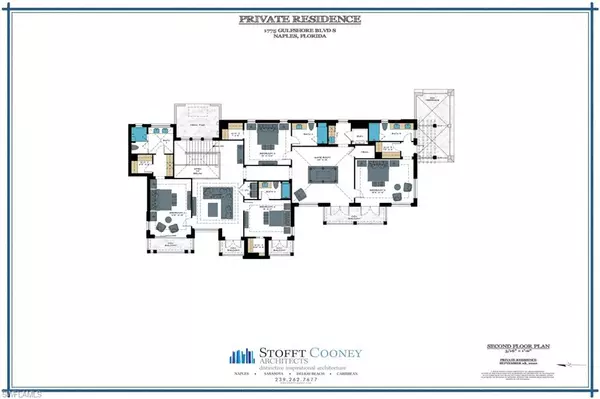$10,950,000
$10,950,000
For more information regarding the value of a property, please contact us for a free consultation.
5 Beds
7 Baths
5,940 SqFt
SOLD DATE : 01/04/2023
Key Details
Sold Price $10,950,000
Property Type Single Family Home
Sub Type Single Family Residence
Listing Status Sold
Purchase Type For Sale
Square Footage 5,940 sqft
Price per Sqft $1,843
Subdivision Aqualane Shores
MLS Listing ID 220061904
Sold Date 01/04/23
Bedrooms 5
Full Baths 5
Half Baths 2
Originating Board Naples
Year Built 2021
Annual Tax Amount $21,459
Tax Year 2019
Lot Size 0.320 Acres
Acres 0.32
Property Description
Nantucket Meets Naples with another luxury build by Naples' All Star Development Team comprised of Limitless Development, Stofft Cooney Architects, Knauf-Koenig Group and Linda Sonders Design...This gorgeous New Construction one-of-a-kind 6,000* sq. ft. under air (8,100* sq. ft. total) home is perfectly located in the heart of Naples, just 2 homes from the beach and 2 blocks from 3rd Street South. This home features exquisite interior finishes, five full bedrooms, den, game room, lounge area, five full baths, two half baths, an elevator, and an extensive pool complex with spa, outdoor kitchen and bar, Fire Pit lounge. Inside, the stunning kitchen includes ample storage, chef's grade appliances, and built in Pantry. The spectacular great room capitalizes on views of the pool area and includes voluminous ceilings and a captivating fireplace and wine room. Multiple covered balconies, a private master bedroom sundeck with Lake view, a full 4-car garage, and spectacular south and western exposure adds to the perfect resort-worthy residence. To be Completed December 2021
Location
State FL
County Collier
Area Na07 - Port Royal-Aqualane Area
Direction U.S. 41 SOUTH, WEST ON CENTRAL, SOUTH ON GSBS, PROPERTY ON LEFT.
Rooms
Primary Bedroom Level Master BR Ground
Master Bedroom Master BR Ground
Dining Room Dining - Living
Kitchen Kitchen Island, Pantry
Interior
Interior Features Elevator, Great Room, Family Room, Guest Bath, Guest Room, Den - Study, Bar, Built-In Cabinets, Wired for Data, Pantry, Wet Bar
Heating Central Electric, Fireplace(s)
Cooling Central Electric
Flooring See Remarks, Wood
Fireplace Yes
Window Features Impact Resistant,Impact Resistant Windows,Shutters Electric
Appliance Gas Cooktop, Dishwasher, Disposal, Double Oven, Dryer, Freezer, Ice Maker, Microwave, Range, Refrigerator, Refrigerator/Freezer, Self Cleaning Oven, Tankless Water Heater, Washer, Wine Cooler
Laundry Inside
Exterior
Exterior Feature Gas Grill, Balcony, Screened Balcony, Outdoor Grill, Outdoor Kitchen, Outdoor Shower, Water Display
Garage Spaces 4.0
Fence Fenced
Pool In Ground, Concrete, Custom Upgrades, Equipment Stays, Gas Heat, Salt Water
Community Features Bike And Jog Path, Sidewalks, Non-Gated
Utilities Available Propane, Cable Available, Natural Gas Available
Waterfront Description None
View Y/N No
Garage Yes
Private Pool Yes
Building
Lot Description Corner Lot, Oversize
Faces U.S. 41 SOUTH, WEST ON CENTRAL, SOUTH ON GSBS, PROPERTY ON LEFT.
Story 2
Sewer Central
Water Central
Level or Stories Two, 2 Story
Structure Type Concrete Block,Piling,Concrete,See Remarks
New Construction Yes
Schools
Elementary Schools Lake Park Elementary
Middle Schools Gulfview Middle School
High Schools Naples High School
Others
HOA Fee Include None
Tax ID 14004520006
Ownership Single Family
Security Features Security System,Smoke Detector(s),Smoke Detectors
Acceptable Financing Buyer Finance/Cash
Listing Terms Buyer Finance/Cash
Read Less Info
Want to know what your home might be worth? Contact us for a FREE valuation!

Our team is ready to help you sell your home for the highest possible price ASAP
Bought with Downing Frye Realty Inc.
“Molly's job is to find and attract mastery-based agents to the office, protect the culture, and make sure everyone is happy! ”


