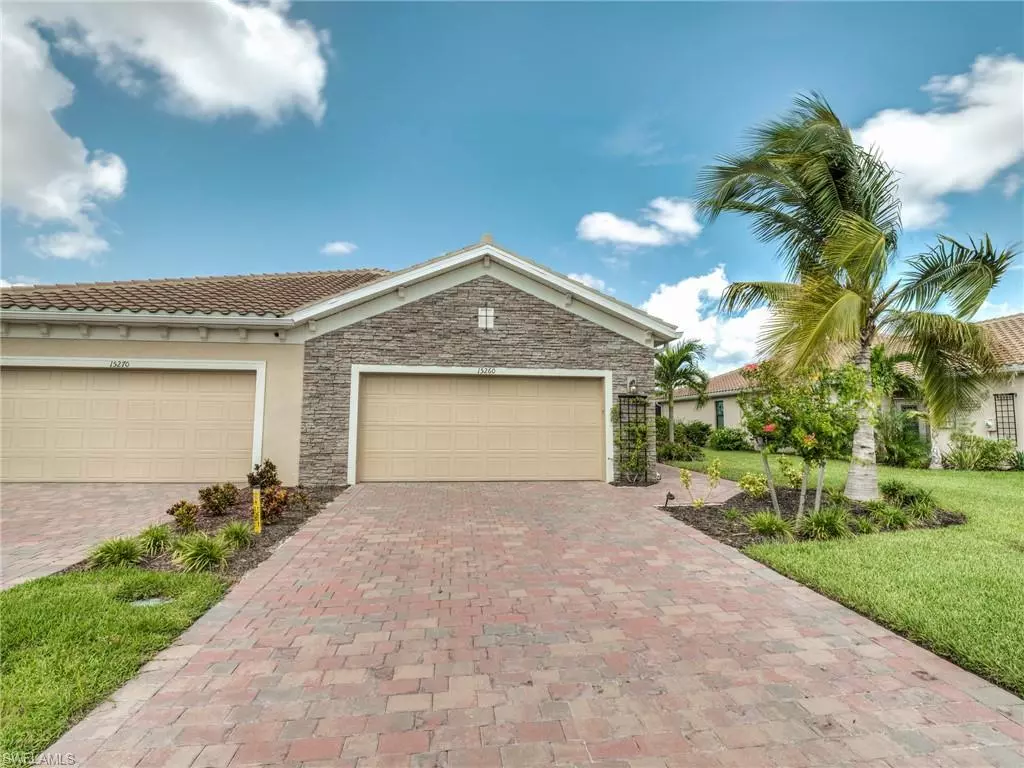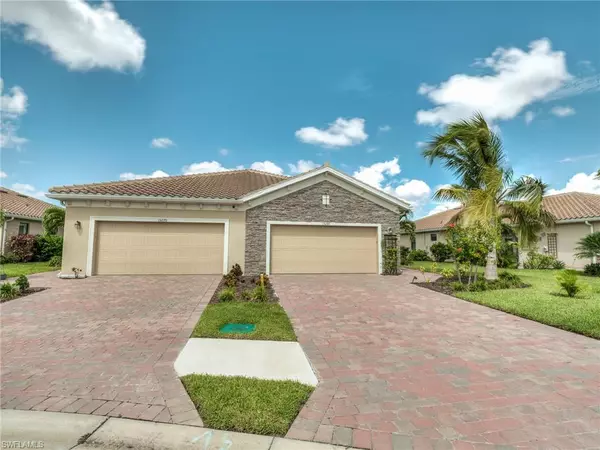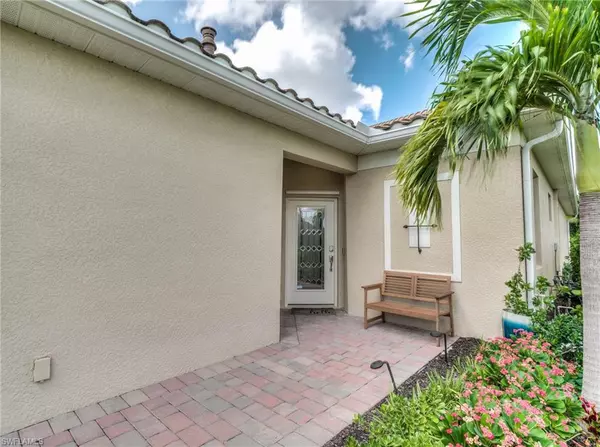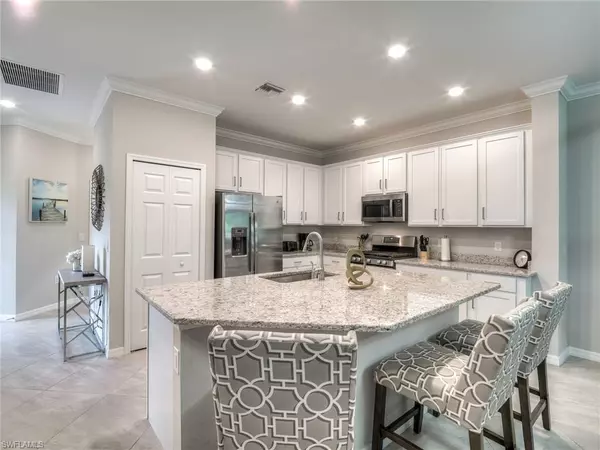$400,000
$459,900
13.0%For more information regarding the value of a property, please contact us for a free consultation.
3 Beds
2 Baths
1,583 SqFt
SOLD DATE : 04/05/2024
Key Details
Sold Price $400,000
Property Type Single Family Home
Sub Type Villa Attached
Listing Status Sold
Purchase Type For Sale
Square Footage 1,583 sqft
Price per Sqft $252
Subdivision Venetian Pointe
MLS Listing ID 223071416
Sold Date 04/05/24
Bedrooms 3
Full Baths 2
HOA Y/N Yes
Originating Board Florida Gulf Coast
Year Built 2020
Annual Tax Amount $5,289
Tax Year 2023
Lot Size 6,817 Sqft
Acres 0.1565
Property Sub-Type Villa Attached
Property Description
Stunning Villa in the centrally located Venetian Point community. Minutes to beaches, shopping, and the Airport, this unit is being offered fully furnished. This near new Villa provides 3 bedrooms, two full baths, and an open area floor plan. The oversized primary bedroom features a large widow and ensuite with dual sinks, spa like shower and a walk-ion closet. The kitchen features a large island/ breakfast bar, granite counter tops, microwave and gas range. Newer HVAC and gas insta-hot water heater, and a large laundry room and storage area. The oversized double car garage provides for two large vehicles and enough space for extra storage. Venetian Pointe provides maintenance free living with a community pool, clubhouse, and fitness center all located steps from your door. Two gates on both sides of the community provide for easy access and departure.
Location
State FL
County Lee
Area Fm13 - Fort Myers Area
Zoning RPD
Rooms
Dining Room Breakfast Bar
Kitchen Kitchen Island, Pantry
Interior
Interior Features Split Bedrooms, Great Room, Family Room, Wired for Data, Entrance Foyer, Pantry, Walk-In Closet(s)
Heating Central Electric
Cooling Central Electric
Flooring Tile
Window Features Single Hung,Shutters - Manual
Appliance Gas Cooktop, Dishwasher, Disposal, Dryer, Microwave, Refrigerator/Freezer, Refrigerator/Icemaker, Washer
Laundry Inside
Exterior
Garage Spaces 2.0
Community Features Pool, Community Room, Community Spa/Hot tub, Fitness Center Attended, Gated
Utilities Available Natural Gas Connected, Cable Available, Natural Gas Available
Waterfront Description None
View Y/N Yes
View Privacy Wall, Trees/Woods
Roof Type Tile
Street Surface Paved
Porch Screened Lanai/Porch, Patio
Garage Yes
Private Pool No
Building
Lot Description Regular
Sewer Central
Water Central
Structure Type Concrete Block,Brick,Stucco
New Construction No
Others
HOA Fee Include Maintenance Grounds,Security,Street Lights,Street Maintenance
Tax ID 34-45-24-L2-23000.0140
Ownership Single Family
Acceptable Financing Buyer Finance/Cash, Seller Pays Title
Listing Terms Buyer Finance/Cash, Seller Pays Title
Read Less Info
Want to know what your home might be worth? Contact us for a FREE valuation!

Our team is ready to help you sell your home for the highest possible price ASAP
Bought with John R. Wood Properties
“Molly's job is to find and attract mastery-based agents to the office, protect the culture, and make sure everyone is happy! ”







