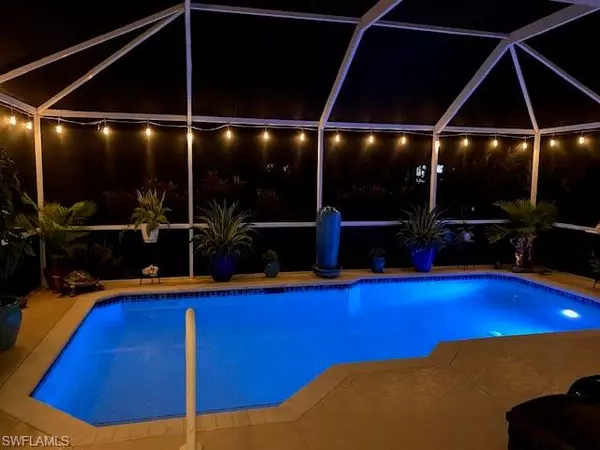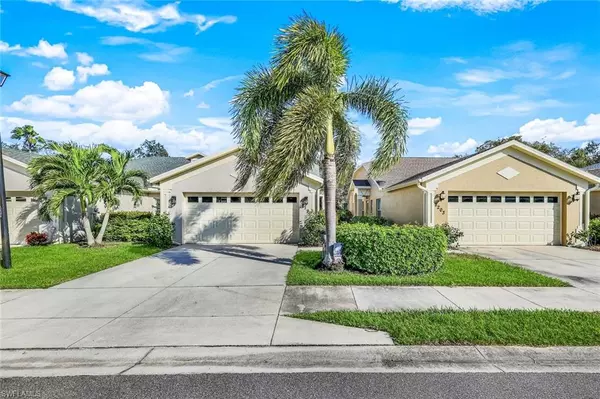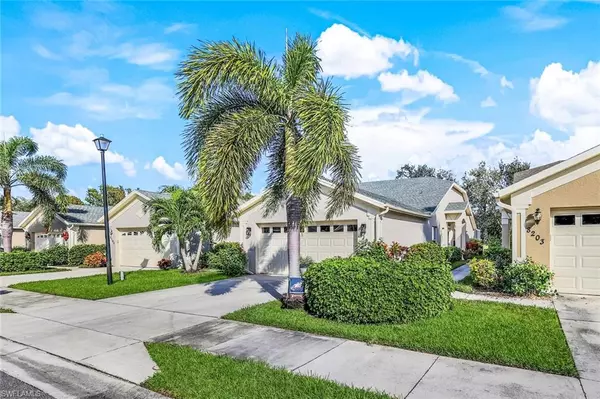$520,000
$525,000
1.0%For more information regarding the value of a property, please contact us for a free consultation.
3 Beds
2 Baths
1,455 SqFt
SOLD DATE : 03/29/2024
Key Details
Sold Price $520,000
Property Type Single Family Home
Sub Type Villa Attached
Listing Status Sold
Purchase Type For Sale
Square Footage 1,455 sqft
Price per Sqft $357
Subdivision Ibis Cove
MLS Listing ID 223088831
Sold Date 03/29/24
Bedrooms 3
Full Baths 2
HOA Y/N Yes
Originating Board Naples
Year Built 2001
Annual Tax Amount $3,432
Tax Year 2022
Lot Size 4,791 Sqft
Acres 0.11
Property Sub-Type Villa Attached
Property Description
Beautiful 3 bedroom, 2 bathroom home in quiet gated community for sale in Ibis Cove in North Naples! Meticulously kept with screened in lanai, heated pool & many upgrades. This home has been freshly painted inside(Nov 2023) & outside(2023), garage floor painted Dec 2023, Tiled throughout, new A/C (2023), extra wall mounted A/C for garage (2021), new Water Heater (Dec 2023), New roof 2020, new hardware in all bathrooms & kitchen, new fixtures in both bathrooms, new toilets, exhaust fans, newer stainless steel appliances, granite countertops in kitchen with white wood cabinetry, pantry, breakfast bar & nook. Commercial size washer/dryer. Lanai has outdoor lighting, newer tri-color pool light, electric storm shutter. Master bedroom has 2 walk in closets, dual sinks in Master bath and walk-in shower. Ibis Cove is a gated community located in an A rated school zone in North Naples, close to dining, shopping & everything Naples has to offer. Amenities include a community pool/spa, clubhouse, fitness center, billiards room, library, full kitchen, pickleball & tennis, children's gated play area. Amenity center just completed a $180,000 renovation!
Location
State FL
County Collier
Area Na22 - S/O Immokalee 1, 2, 32, 95, 96, 97
Rooms
Primary Bedroom Level Master BR Ground
Master Bedroom Master BR Ground
Dining Room Breakfast Bar, Dining - Living, Eat-in Kitchen, Formal
Kitchen Built-In Desk, Pantry
Interior
Interior Features Split Bedrooms, Great Room, Wired for Data, Pantry, Volume Ceiling, Walk-In Closet(s)
Heating Central Electric
Cooling Ceiling Fan(s), Central Electric
Flooring Tile
Window Features Single Hung,Shutters Electric,Window Coverings
Appliance Electric Cooktop, Dishwasher, Disposal, Dryer, Microwave, Range, Refrigerator/Freezer, Refrigerator/Icemaker, Washer
Laundry Inside, Sink
Exterior
Exterior Feature Sprinkler Auto
Garage Spaces 2.0
Pool In Ground, Concrete, Electric Heat
Community Features Billiards, Clubhouse, Pool, Community Room, Community Spa/Hot tub, Fitness Center, Library, Pickleball, Playground, Sidewalks, Street Lights, Tennis Court(s), Gated, Tennis
Utilities Available Cable Available
Waterfront Description None
View Y/N Yes
View Landscaped Area
Roof Type Shingle
Porch Screened Lanai/Porch
Garage Yes
Private Pool Yes
Building
Lot Description Zero Lot Line
Story 1
Sewer Central
Water Central
Level or Stories 1 Story/Ranch
Structure Type Concrete Block,Stucco
New Construction No
Schools
Elementary Schools Laurel Oaks
Middle Schools Oak Ridge
High Schools Gulf Coast
Others
HOA Fee Include Cable TV,Internet,Irrigation Water,Maintenance Grounds,Legal/Accounting,Manager,Rec Facilities,Reserve,Street Lights,Street Maintenance
Tax ID 51147001005
Ownership Single Family
Security Features Security System,Smoke Detector(s),Smoke Detectors
Acceptable Financing Buyer Finance/Cash
Listing Terms Buyer Finance/Cash
Read Less Info
Want to know what your home might be worth? Contact us for a FREE valuation!

Our team is ready to help you sell your home for the highest possible price ASAP
Bought with Premiere Plus Realty Company
“Molly's job is to find and attract mastery-based agents to the office, protect the culture, and make sure everyone is happy! ”







