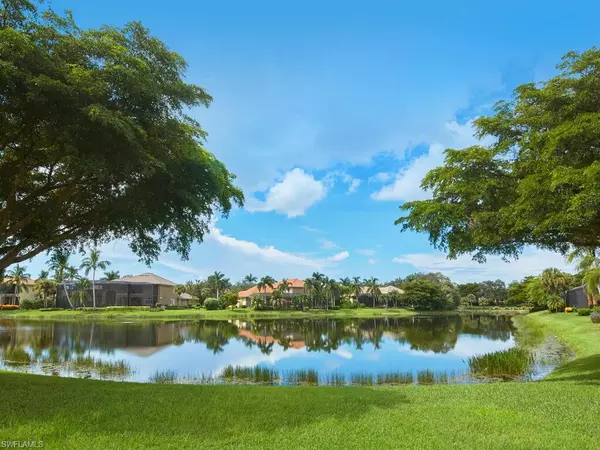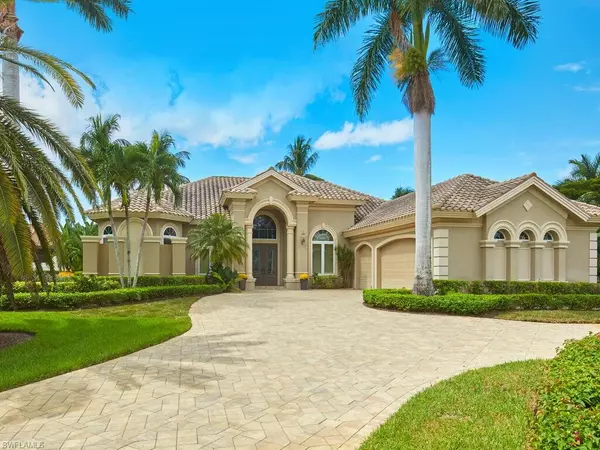$1,800,000
$1,899,000
5.2%For more information regarding the value of a property, please contact us for a free consultation.
3 Beds
4 Baths
3,054 SqFt
SOLD DATE : 01/04/2024
Key Details
Sold Price $1,800,000
Property Type Single Family Home
Sub Type Single Family Residence
Listing Status Sold
Purchase Type For Sale
Square Footage 3,054 sqft
Price per Sqft $589
Subdivision Chartwell
MLS Listing ID 223071812
Sold Date 01/04/24
Bedrooms 3
Full Baths 3
Half Baths 1
HOA Y/N Yes
Originating Board Bonita Springs
Year Built 2005
Annual Tax Amount $13,851
Tax Year 2022
Lot Size 0.677 Acres
Acres 0.677
Property Sub-Type Single Family Residence
Property Description
H11970 - What a value in the prestigious community of Shadow Wood at the Brooks. This custom single-family home, boasting three bedrooms plus den and three and a half bathrooms, provides ample space for you and your loved ones to relax. Original owner who takes impeccable care. The spacious lanai with generous covered areas and custom pool and spa offers the perfect oasis for those hot days. Imagine yourself lounging by the pool, sipping a refreshing drink, and taking in the breathtaking views of the serene lake just beyond your backyard. New automatic storm shutters for those seeking the convenience of "locking and leaving". Presenting a great room floorplan and elegant office space, perfect for those who work from home or need a private space. The stainless steel appliances in the kitchen with walk-in pantry. Enjoy lake views from almost every room. Whether you're enjoying a meal in the dining area, relaxing in the living room, or waking up in the primary suite, the beauty of the lake will always be within sight. The three-car garage and circular paver driveway makes parking a breeze.
Location
State FL
County Lee
Area Es04 - The Brooks
Zoning MPD
Direction Turn onto Oakwilde Blvd, Show card at gate. Turn left onto Knollview Blvd then follow around and Road name changes to Chartwell Breeze Dr. Then turn right onto Chartwell View Ct. Home is on the corner.
Rooms
Dining Room Breakfast Bar, Breakfast Room
Kitchen Walk-In Pantry
Interior
Interior Features Central Vacuum, Great Room, Den - Study, Wired for Data, Entrance Foyer, Pantry, Tray Ceiling(s), Volume Ceiling, Walk-In Closet(s)
Heating Central Electric
Cooling Central Electric
Flooring Carpet, Tile
Window Features Arched,Single Hung,Sliding,Shutters Electric,Shutters - Manual
Appliance Cooktop, Double Oven, Dryer, Microwave, Refrigerator/Icemaker, Wall Oven, Washer
Laundry Inside
Exterior
Exterior Feature Sprinkler Auto
Garage Spaces 3.0
Pool Gas Heat, Pool Bath
Community Features Golf Non Equity, Beach Club Available, Bike And Jog Path, Park, Golf, Internet Access, Private Beach Pavilion, Street Lights, Gated, Golf Course
Utilities Available Underground Utilities, Natural Gas Connected, Cable Available
Waterfront Description Lake Front
View Y/N No
Roof Type Tile
Porch Screened Lanai/Porch
Garage Yes
Private Pool Yes
Building
Lot Description Corner Lot
Faces Turn onto Oakwilde Blvd, Show card at gate. Turn left onto Knollview Blvd then follow around and Road name changes to Chartwell Breeze Dr. Then turn right onto Chartwell View Ct. Home is on the corner.
Story 1
Sewer Central
Water Central
Level or Stories 1 Story/Ranch
Structure Type Concrete Block,Stucco
New Construction No
Others
HOA Fee Include Street Lights,Street Maintenance
Tax ID 03-47-25-E2-1000B.0050
Ownership Single Family
Acceptable Financing Buyer Finance/Cash
Listing Terms Buyer Finance/Cash
Read Less Info
Want to know what your home might be worth? Contact us for a FREE valuation!

Our team is ready to help you sell your home for the highest possible price ASAP
Bought with Keller Williams Elite Realty
“Molly's job is to find and attract mastery-based agents to the office, protect the culture, and make sure everyone is happy! ”







