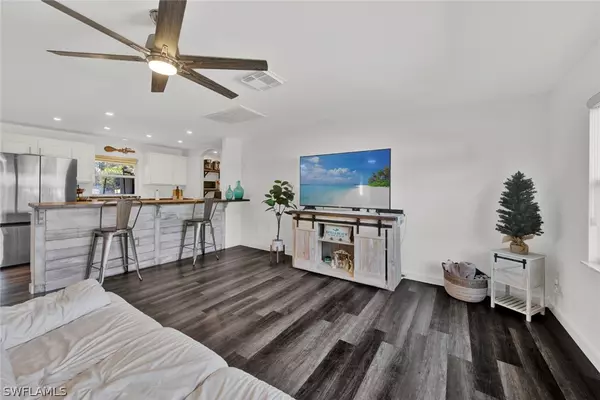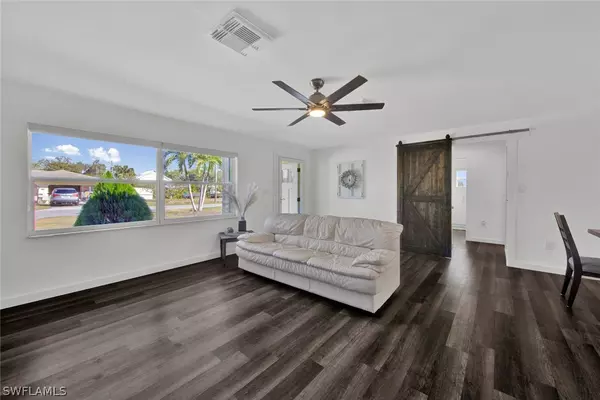$510,000
$569,000
10.4%For more information regarding the value of a property, please contact us for a free consultation.
3 Beds
2 Baths
1,499 SqFt
SOLD DATE : 04/28/2023
Key Details
Sold Price $510,000
Property Type Single Family Home
Sub Type Single Family Residence
Listing Status Sold
Purchase Type For Sale
Square Footage 1,499 sqft
Price per Sqft $340
Subdivision Nuttinglikit Grove
MLS Listing ID 223003810
Sold Date 04/28/23
Style Ranch,One Story
Bedrooms 3
Full Baths 2
Construction Status Resale
HOA Y/N No
Year Built 1956
Annual Tax Amount $2,810
Tax Year 2021
Lot Size 0.320 Acres
Acres 0.32
Lot Dimensions Appraiser
Property Description
Location, location, location! Rare opportunity to own in Downtown Bonita Springs. Fully remodeled home features 3 bedrooms, 2 baths, and an office, and sits on an oversized, non-HOA lot that offers boat ramp and dock access, and countless opportunities to customize this house to to your dreams but without any of the HOA headache. Conveniently located next to Depot Park, vibrant Riverside Park, Everglades Gardens, Old 41, I75, many restaurants, grocery stores, banks, and within 15 minutes to Bonita Beach.
Location
State FL
County Lee
Community Nuttinglikit Grove
Area Bn08 - East Of Us41 South Of Ter
Rooms
Bedroom Description 3.0
Interior
Interior Features Breakfast Bar, Closet Cabinetry, Family/ Dining Room, Kitchen Island, Living/ Dining Room, Pantry, Shower Only, Separate Shower, Cable T V, High Speed Internet, Home Office, Split Bedrooms
Heating Central, Electric
Cooling Central Air, Ceiling Fan(s), Electric
Flooring Vinyl
Furnishings Unfurnished
Fireplace No
Window Features Single Hung,Shutters
Appliance Dishwasher, Electric Cooktop, Disposal, Microwave, Range, Refrigerator, Washer
Laundry Inside
Exterior
Exterior Feature Fence, Fruit Trees, Patio, Privacy Wall, Room For Pool
Parking Features Assigned, Attached, Covered, Driveway, Garage, Paved, One Space, Attached Carport, Garage Door Opener
Garage Spaces 1.0
Carport Spaces 1
Garage Description 1.0
Pool Above Ground
Community Features Non- Gated
Utilities Available Cable Available, High Speed Internet Available
Amenities Available Boat Dock, Boat Ramp, Playground, Vehicle Wash Area
Waterfront Description None
View Y/N Yes
Water Access Desc Public
View City
Roof Type Shingle
Porch Lanai, Patio, Porch, Screened
Garage Yes
Private Pool Yes
Building
Lot Description Oversized Lot
Faces North
Story 1
Sewer Public Sewer
Water Public
Architectural Style Ranch, One Story
Structure Type Block,Concrete,Stucco
Construction Status Resale
Others
Pets Allowed Yes
HOA Fee Include Cable TV,Internet,Maintenance Grounds,Water
Senior Community No
Tax ID 35-47-25-B1-00800.0530
Ownership Single Family
Security Features None,Smoke Detector(s)
Acceptable Financing All Financing Considered, Cash, FHA
Listing Terms All Financing Considered, Cash, FHA
Financing Cash
Pets Allowed Yes
Read Less Info
Want to know what your home might be worth? Contact us for a FREE valuation!

Our team is ready to help you sell your home for the highest possible price ASAP
Bought with Premiere Plus Realty Company
“Molly's job is to find and attract mastery-based agents to the office, protect the culture, and make sure everyone is happy! ”







