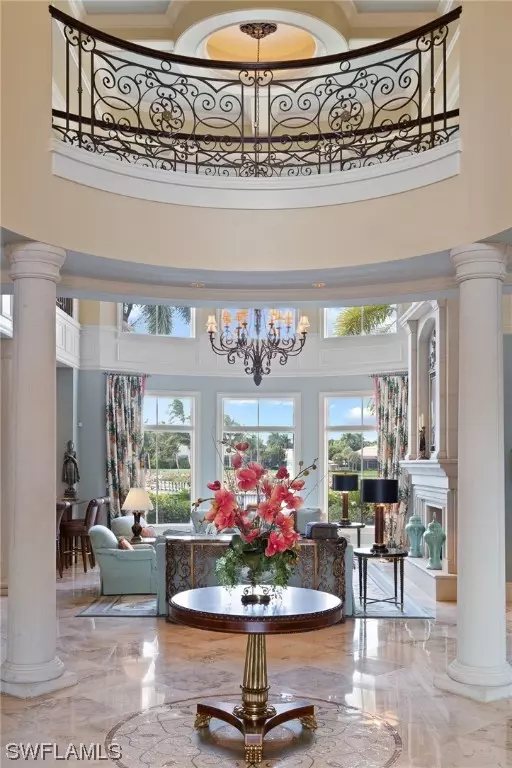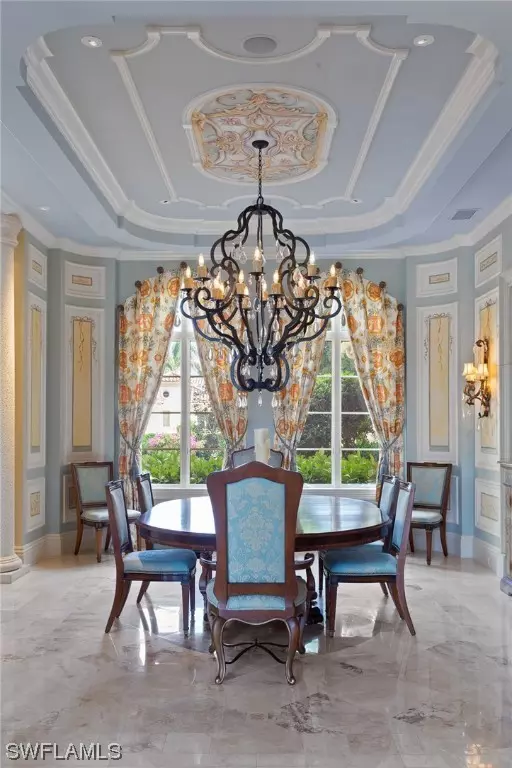$5,830,000
$6,295,000
7.4%For more information regarding the value of a property, please contact us for a free consultation.
6 Beds
11 Baths
12,915 SqFt
SOLD DATE : 05/12/2021
Key Details
Sold Price $5,830,000
Property Type Single Family Home
Sub Type Single Family Residence
Listing Status Sold
Purchase Type For Sale
Square Footage 12,915 sqft
Price per Sqft $451
Subdivision Isle Royale
MLS Listing ID 221016935
Sold Date 05/12/21
Style Two Story
Bedrooms 6
Full Baths 9
Half Baths 2
Construction Status Resale
HOA Fees $444/qua
HOA Y/N Yes
Annual Recurring Fee 16306.0
Year Built 2008
Annual Tax Amount $59,943
Tax Year 2019
Lot Size 0.720 Acres
Acres 0.72
Lot Dimensions Appraiser
Property Sub-Type Single Family Residence
Property Description
Spread over 12,000 feet of living area, this exquisite 7 bedroom, 9 bathroom home has everything one could ask for. Located on one of the premier streets in Grey Oaks, this unique property overlooks breathtaking long lake and golf course views. Other notables feature a guest house with private entry, staff quarters above the garage with private entry as well, gourmet kitchen, media room on main floor, his and her Master bathrooms, exercise room, six car plus golf cart garage, elevator, walk in wine cellar, marble floors, smart home technology, infinity edge salt water pool and spa, generator, five gas fireplaces, and automated gate with call box for garage court entry. The meticulous attention to design and architectural detail is evidenced as one walks through this magnificent home.
Location
State FL
County Collier
Community Grey Oaks
Area Na16 - Goodlette W/O 75
Rooms
Bedroom Description 6.0
Interior
Interior Features Wet Bar, Breakfast Bar, Bidet, Built-in Features, Breakfast Area, Bathtub, Closet Cabinetry, Coffered Ceiling(s), Separate/ Formal Dining Room, Dual Sinks, Entrance Foyer, French Door(s)/ Atrium Door(s), Fireplace, High Ceilings, High Speed Internet, Jetted Tub, Kitchen Island, Multiple Shower Heads, Custom Mirrors, Main Level Primary, Multiple Primary Suites
Heating Central, Electric, Zoned
Cooling Central Air, Ceiling Fan(s), Electric, Zoned
Flooring Carpet, Marble
Fireplaces Type Outside
Equipment Generator, Reverse Osmosis System
Furnishings Furnished
Fireplace Yes
Window Features Arched,Casement Window(s),Single Hung,Transom Window(s),Impact Glass,Shutters,Window Coverings
Appliance Built-In Oven, Double Oven, Dryer, Dishwasher, Freezer, Gas Cooktop, Disposal, Microwave, Oven, Range, Refrigerator, Separate Ice Machine, Self Cleaning Oven, Wine Cooler, Warming Drawer, Water Purifier, Washer, Humidifier, Water Softener
Laundry Inside, Laundry Tub
Exterior
Exterior Feature Deck, Fruit Trees, Security/ High Impact Doors, Sprinkler/ Irrigation, Outdoor Kitchen, Outdoor Shower, Patio, Water Feature, Gas Grill
Parking Features Attached, Circular Driveway, Driveway, Garage, Golf Cart Garage, Paved, Garage Door Opener
Garage Spaces 7.0
Garage Description 7.0
Pool Gas Heat, Heated, Negative Edge, Outside Bath Access, Salt Water, Community
Community Features Golf, Gated, Tennis Court(s), Street Lights
Utilities Available Cable Available, Natural Gas Available, Underground Utilities
Amenities Available Basketball Court, Bocce Court, Clubhouse, Dog Park, Fitness Center, Golf Course, Library, Playground, Pickleball, Pool, Putting Green(s), Restaurant, Sidewalks, Tennis Court(s), Trail(s)
Waterfront Description Lake
View Y/N Yes
View Golf Course, Lake, Water
Roof Type Tile
Porch Balcony, Deck, Patio
Garage Yes
Private Pool Yes
Building
Lot Description Oversized Lot, Pond on Lot, Sprinklers Automatic
Faces Southeast
Story 2
Entry Level Two
Sewer Assessment Paid
Architectural Style Two Story
Level or Stories Two
Additional Building Apartment
Structure Type Block,Concrete,Stucco
Construction Status Resale
Schools
Elementary Schools Poinciana Elementary
Middle Schools Gulfview Middle School
High Schools Naples High School
Others
Pets Allowed Yes
HOA Fee Include Cable TV,Road Maintenance,Street Lights,Security
Senior Community No
Tax ID 47790160103
Ownership Single Family
Security Features Burglar Alarm (Monitored),Gated with Guard,Key Card Entry,Security Guard,Security System,Smoke Detector(s)
Acceptable Financing All Financing Considered, Cash
Listing Terms All Financing Considered, Cash
Financing Conventional
Special Listing Condition Auction
Pets Allowed Yes
Read Less Info
Want to know what your home might be worth? Contact us for a FREE valuation!

Our team is ready to help you sell your home for the highest possible price ASAP
Bought with Royal Shell Real Estate, Inc.
“Molly's job is to find and attract mastery-based agents to the office, protect the culture, and make sure everyone is happy! ”







