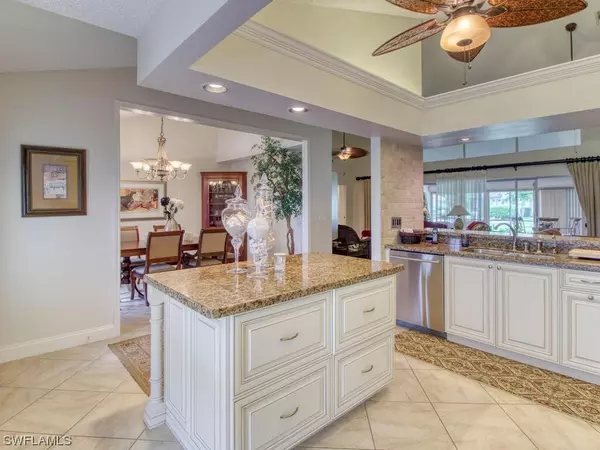$699,900
$699,900
For more information regarding the value of a property, please contact us for a free consultation.
4 Beds
3 Baths
2,850 SqFt
SOLD DATE : 12/29/2021
Key Details
Sold Price $699,900
Property Type Single Family Home
Sub Type Single Family Residence
Listing Status Sold
Purchase Type For Sale
Square Footage 2,850 sqft
Price per Sqft $245
Subdivision Embassy Woods
MLS Listing ID 221060039
Sold Date 12/29/21
Style Ranch,One Story
Bedrooms 4
Full Baths 3
Construction Status Resale
HOA Fees $416/ann
HOA Y/N Yes
Annual Recurring Fee 5597.0
Year Built 1992
Annual Tax Amount $3,627
Tax Year 2020
Lot Size 0.270 Acres
Acres 0.27
Lot Dimensions Appraiser
Property Sub-Type Single Family Residence
Property Description
Best home in Glen Eagle and sits on the largest lot here! Owner upgraded this home throughout starting with a gorgeous Kitchen with Granite tops, Breakfast Bar and a Formal Dining Room. Bedrooms added so it now has 4 Bedrooms, a Huge living room with a formal sitting area and huge Lanai that is screen enclosed and has manual shutters to make it private. The Master Bath has a large walk-in shower, dual vanity with under counter lighting, water closet with bidet and the special features in this executive home seem endless! The 2 car garage has a special imported tile floor that is almost indestructible. There is more than enough room to put your own custom pool & spa on this huge lot. Gated Glen Eagle has the lowest golf course fees in Naples at $4,997 year and that includes Cable & Internet! The Clubhouse sports the Pro-Shop, Dining Room, Fitness Center, Billiards room, Resort Pool, Tennis Courts and Bocce Ball. Incredible location is less than 10 minutes to 5th Ave & Beaches or 15 minutes to Marco Island.
Location
State FL
County Collier
Community Glen Eagle
Area Na17 - N/O Davis Blvd
Rooms
Bedroom Description 4.0
Interior
Interior Features Breakfast Bar, Bidet, Separate/ Formal Dining Room, Dual Sinks, Entrance Foyer, Kitchen Island, Pantry, Shower Only, Separate Shower, Vaulted Ceiling(s), Walk- In Closet(s), High Speed Internet, Split Bedrooms
Heating Central, Electric
Cooling Central Air, Ceiling Fan(s), Electric
Flooring Tile, Wood
Furnishings Furnished
Fireplace No
Window Features Arched,Single Hung,Sliding,Tinted Windows,Transom Window(s),Shutters,Window Coverings
Appliance Dryer, Dishwasher, Freezer, Disposal, Ice Maker, Microwave, Range, Refrigerator, RefrigeratorWithIce Maker, Self Cleaning Oven, Washer
Laundry Inside
Exterior
Exterior Feature Sprinkler/ Irrigation, Patio, Room For Pool, Shutters Manual, Gas Grill
Parking Features Attached, Driveway, Garage, Paved, On Street, Garage Door Opener
Garage Spaces 2.0
Garage Description 2.0
Pool Community
Community Features Golf, Gated, Tennis Court(s), Street Lights
Utilities Available Cable Available, Underground Utilities
Amenities Available Bocce Court, Billiard Room, Clubhouse, Fitness Center, Golf Course, Barbecue, Picnic Area, Pickleball, Pool, Putting Green(s), Restaurant, Sidewalks, Tennis Court(s)
Waterfront Description None
Water Access Desc Public
View Landscaped
Roof Type Tile
Porch Lanai, Patio, Porch, Screened
Garage Yes
Private Pool No
Building
Lot Description Corner Lot, Irregular Lot, Oversized Lot, Sprinklers Automatic
Faces East
Story 1
Sewer Public Sewer
Water Public
Architectural Style Ranch, One Story
Unit Floor 1
Structure Type Block,Concrete,Stucco
Construction Status Resale
Schools
Elementary Schools Calusa Park Elementary School
Middle Schools East Naples Middle School
High Schools Lely High School
Others
Pets Allowed Call, Conditional
HOA Fee Include Association Management,Cable TV,Golf,Internet,Legal/Accounting,Recreation Facilities,Road Maintenance,Street Lights,Security
Senior Community No
Tax ID 31055004952
Ownership Single Family
Security Features Security Gate,Gated with Guard,Gated Community,Security Guard,Smoke Detector(s)
Acceptable Financing Cash
Listing Terms Cash
Financing Cash
Pets Allowed Call, Conditional
Read Less Info
Want to know what your home might be worth? Contact us for a FREE valuation!

Our team is ready to help you sell your home for the highest possible price ASAP
Bought with Premiere Plus Realty Co.
“Molly's job is to find and attract mastery-based agents to the office, protect the culture, and make sure everyone is happy! ”







