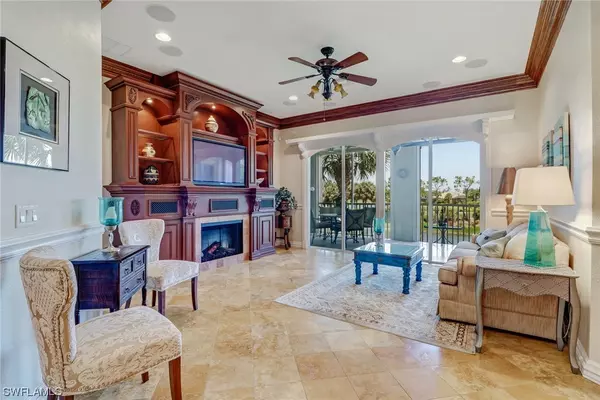$479,000
$575,000
16.7%For more information regarding the value of a property, please contact us for a free consultation.
3 Beds
3 Baths
2,748 SqFt
SOLD DATE : 11/30/2020
Key Details
Sold Price $479,000
Property Type Condo
Sub Type Condominium
Listing Status Sold
Purchase Type For Sale
Square Footage 2,748 sqft
Price per Sqft $174
Subdivision Oak Hammock
MLS Listing ID 220040528
Sold Date 11/30/20
Style Two Story,Traditional,Low Rise
Bedrooms 3
Full Baths 3
Construction Status Resale
HOA Fees $168/ann
HOA Y/N Yes
Annual Recurring Fee 7824.0
Year Built 2003
Annual Tax Amount $5,248
Tax Year 2019
Lot Size 7,087 Sqft
Acres 0.1627
Lot Dimensions Builder
Property Sub-Type Condominium
Property Description
Stunning and Elegant Socially Distant Designed Residence. Every room is designed for separation and convenience. All 3 very Private Bedrooms feature private en-suite baths. The kitchen is designed with beautiful cabinetry instead of an open pass through which creates a social safety area for culinary creations. The Private Office has a built in Power Desk with a 3 foot span so visitors who come in through the French doors are socially separated. The built in custom sleek office cabinetry was created without physical pulls. Latches on all cabinets and drawers are aesthetically designed “push latch” which are easy to keep sanitized. This home has superior storage and pull out slides in the cabinets for easy access. A Private Elevator in the garage keeps you out of the elements and is very convenient when returning home from shopping. Master Craftsman Designed Custom Cabinetry was designed for beauty and functionality. The custom crown molding and chair rails are as intricate as the built in china cabinet. This home must be seen in person to fully appreciate the quality and design. All CDC guidelines and sanitizer stations are in place for a safe in-person showing.
Location
State FL
County Lee
Community Shadow Wood At The Brooks
Area Es04 - The Brooks
Rooms
Bedroom Description 3.0
Interior
Interior Features Built-in Features, Breakfast Area, Bathtub, Closet Cabinetry, Cathedral Ceiling(s), Coffered Ceiling(s), Separate/ Formal Dining Room, Dual Sinks, Entrance Foyer, Eat-in Kitchen, High Speed Internet, Kitchen Island, Custom Mirrors, Pantry, Separate Shower, Upper Level Primary, Walk- In Closet(s), Wired for Sound, Elevator, Home Office, Split Bedrooms
Heating Central, Electric
Cooling Central Air, Ceiling Fan(s), Electric
Flooring Carpet, Tile, Wood
Furnishings Unfurnished
Fireplace No
Window Features Double Hung,Sliding
Appliance Cooktop, Dryer, Dishwasher, Disposal, Ice Maker, Microwave, Refrigerator, RefrigeratorWithIce Maker, Self Cleaning Oven, Washer, Humidifier
Laundry Inside, Laundry Tub
Exterior
Exterior Feature None, Shutters Electric, Shutters Manual
Parking Features Attached, Garage, Two Spaces, Garage Door Opener
Garage Spaces 2.0
Garage Description 2.0
Pool Community
Community Features Golf, Gated, Tennis Court(s)
Utilities Available Cable Available
Amenities Available Beach Rights, Clubhouse, Fitness Center, Pickleball, Pool, Tennis Court(s), Trail(s)
Waterfront Description Lake
View Y/N Yes
Water Access Desc Assessment Paid,Public
View Landscaped, Lake
Roof Type Tile
Porch Lanai, Porch, Screened
Garage Yes
Private Pool No
Building
Lot Description Rectangular Lot
Faces North
Story 2
Entry Level Two
Sewer Assessment Paid, Public Sewer
Water Assessment Paid, Public
Architectural Style Two Story, Traditional, Low Rise
Level or Stories Two
Unit Floor 2
Structure Type Block,Concrete,Stucco
Construction Status Resale
Schools
Elementary Schools School Choice
Middle Schools School Choice
High Schools School Choice
Others
Pets Allowed Call, Conditional
HOA Fee Include Association Management,Cable TV,Internet,Irrigation Water,Legal/Accounting,Maintenance Grounds,Pest Control,Recreation Facilities,Reserve Fund,Road Maintenance,Sewer,Street Lights,Security,Trash,Water
Senior Community No
Tax ID 02-47-25-E3-31014.0202
Ownership Condo
Security Features Security System,Security Gate,Gated with Guard,Gated Community,Security Guard,Smoke Detector(s)
Acceptable Financing All Financing Considered, Cash
Listing Terms All Financing Considered, Cash
Financing Cash
Pets Allowed Call, Conditional
Read Less Info
Want to know what your home might be worth? Contact us for a FREE valuation!

Our team is ready to help you sell your home for the highest possible price ASAP
Bought with Dellatore Real Estate Group
“Molly's job is to find and attract mastery-based agents to the office, protect the culture, and make sure everyone is happy! ”







