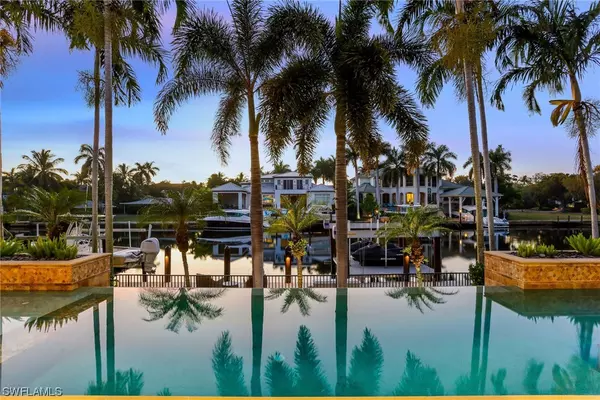$6,400,000
$6,995,000
8.5%For more information regarding the value of a property, please contact us for a free consultation.
4 Beds
6 Baths
5,516 SqFt
SOLD DATE : 04/12/2021
Key Details
Sold Price $6,400,000
Property Type Single Family Home
Sub Type Single Family Residence
Listing Status Sold
Purchase Type For Sale
Square Footage 5,516 sqft
Price per Sqft $1,160
Subdivision Aqualane Shores
MLS Listing ID 221007145
Sold Date 04/12/21
Style Two Story
Bedrooms 4
Full Baths 4
Half Baths 2
Construction Status Resale
HOA Y/N No
Year Built 2005
Annual Tax Amount $35,925
Tax Year 2020
Lot Size 0.320 Acres
Acres 0.32
Lot Dimensions Appraiser
Property Sub-Type Single Family Residence
Property Description
This spectacular Aqualane Shores residence offers convenient access to Naples' famous sugar sand beaches and Third Street South cultural district while also providing direct, Gulf access right from the backyard. Located on wide water Heron Cove, enjoy bridge-free boating with an 80ft dock and separate boat and jet ski lifts. At over 5,500 sqft, this exquisite home features a first-floor master suite, 3 additional guest bedrooms (all ensuite with balcony access), a den, formal living and dining rooms, and 2 family rooms. Chef's dream kitchen features two large islands, high-end appliances including a gas Wolf range, and plentiful custom cabinetry. Ideal for entertaining family and friends. Enjoy western sunset views from the spacious covered lanai with automatic screens, a summer kitchen, and saltwater negative edge pool and spa. This is truly a boater's paradise!
Location
State FL
County Collier
Community Aqualane Shores
Area Na07 - Port Royal-Aqualane Area
Rooms
Bedroom Description 4.0
Interior
Interior Features Wet Bar, Breakfast Bar, Bidet, Built-in Features, Bathtub, Tray Ceiling(s), Closet Cabinetry, Coffered Ceiling(s), Separate/ Formal Dining Room, Dual Sinks, Entrance Foyer, Eat-in Kitchen, French Door(s)/ Atrium Door(s), Fireplace, High Ceilings, Jetted Tub, Kitchen Island, Multiple Shower Heads, Main Level Primary, Separate Shower, Walk- In Closet(s)
Heating Central, Electric
Cooling Central Air, Electric, Zoned
Flooring Carpet, Tile
Equipment Air Purifier
Furnishings Partially
Fireplace Yes
Window Features Impact Glass,Window Coverings
Appliance Dryer, Dishwasher, Disposal, Ice Maker, Microwave, Range, Refrigerator, RefrigeratorWithIce Maker, Wine Cooler, Water Purifier, Washer
Laundry Inside, Laundry Tub
Exterior
Exterior Feature Fence, Sprinkler/ Irrigation, Outdoor Grill, Outdoor Kitchen, Other, Gas Grill
Parking Features Attached, Circular Driveway, Garage, Garage Door Opener
Garage Spaces 3.0
Garage Description 3.0
Pool Gas Heat, Heated, In Ground, Negative Edge, Pool Equipment, Salt Water, Outside Bath Access, Pool/ Spa Combo
Community Features Boat Facilities, Non- Gated
Utilities Available Cable Available
Amenities Available None
Waterfront Description Canal Access
View Y/N Yes
Water Access Desc Public,See Remarks
View Canal, Water
Roof Type Built- Up, Flat, Tile
Porch Balcony, Lanai, Open, Porch, Screened
Garage Yes
Private Pool Yes
Building
Lot Description See Remarks, Sprinklers Automatic
Faces East
Story 2
Entry Level Two
Sewer Public Sewer
Water Public, See Remarks
Architectural Style Two Story
Level or Stories Two
Unit Floor 1
Structure Type Block,Concrete,Stucco,Wood Frame
Construction Status Resale
Others
Pets Allowed Yes
HOA Fee Include None
Senior Community No
Tax ID 01980880006
Ownership Single Family
Security Features See Remarks
Acceptable Financing All Financing Considered, Cash
Listing Terms All Financing Considered, Cash
Financing Cash
Pets Allowed Yes
Read Less Info
Want to know what your home might be worth? Contact us for a FREE valuation!

Our team is ready to help you sell your home for the highest possible price ASAP
Bought with William Raveis Real Estate
“Molly's job is to find and attract mastery-based agents to the office, protect the culture, and make sure everyone is happy! ”







