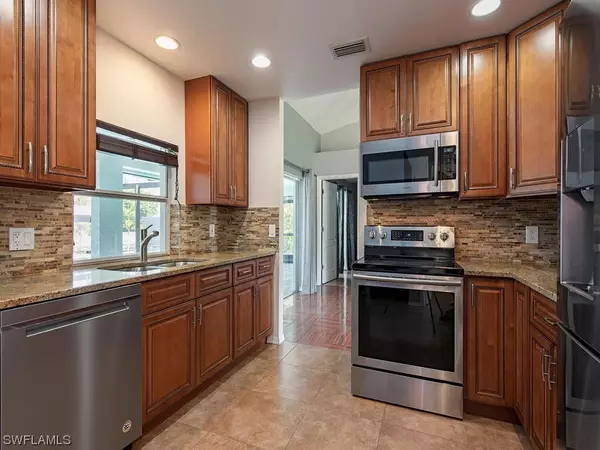$737,500
$849,900
13.2%For more information regarding the value of a property, please contact us for a free consultation.
3 Beds
2 Baths
1,626 SqFt
SOLD DATE : 08/13/2021
Key Details
Sold Price $737,500
Property Type Single Family Home
Sub Type Single Family Residence
Listing Status Sold
Purchase Type For Sale
Square Footage 1,626 sqft
Price per Sqft $453
Subdivision Coconut River
MLS Listing ID 221016571
Sold Date 08/13/21
Style Ranch,One Story
Bedrooms 3
Full Baths 2
Construction Status Resale
HOA Y/N No
Year Built 1998
Annual Tax Amount $5,217
Tax Year 2020
Lot Size 10,890 Sqft
Acres 0.25
Lot Dimensions Appraiser
Property Sub-Type Single Family Residence
Property Description
REDUCED By over $25,000.00!!! GULF ACCESS!!! Own A Piece of Paradise + Enjoy the Cool Breezes in this GULF Access, Boat Dock + Lift, High Caged Custom Pool Home! This 3/2 Contemporary 3/2 Beauty offers Year Round "Indoor+Outdoor" Lifestyle located at a deluxe In Town Address. Formal Liv Rm/Din Rm w/Arched Windows, Plant ledges + marble tiled flooring, Updated Kitchen, wood cabinets, tumble marble back splash, granite counters + S.Steel Appliances. a Lg Family Rm, Split Bedrm Plan + More, Mas Suite features a New Bathrm w/marble tiled floors, dual sinks, Quartz counter tops, a garden tub and a clear Glass walk-in shower, Great Sized Guest Bedrooms, New Guest bathrm w/ faux Painted walls, new tub, shower, quartz counters, tiled floors ,in-hse Laundry Rm w/ a laun tub! Enormous, High Caged "Picture Framed" Pool and Travertine Tile Lanai to enjoy Swimming, Sunning, New Driveway for a Boat, new Awnings outside, new fans and lights through out, the pan roof to the Lanai is 18 months old, the boat dock has a new 3 month old canopy top, the A/C ,lanai screens were replaced in 2016! Active HOA,clubhse,boat ramp ,Pool,playground+more w/low membership dues membership is optional! A Deal!!!
Location
State FL
County Collier
Community Coconut River
Area Na17 - N/O Davis Blvd
Rooms
Bedroom Description 3.0
Interior
Interior Features Attic, Built-in Features, Bathtub, Cathedral Ceiling(s), Separate/ Formal Dining Room, Dual Sinks, Entrance Foyer, High Ceilings, Pull Down Attic Stairs, Separate Shower, Cable T V, Vaulted Ceiling(s), Walk- In Closet(s), Split Bedrooms
Heating Central, Electric
Cooling Central Air, Ceiling Fan(s), Electric
Flooring Carpet, Tile
Furnishings Unfurnished
Fireplace No
Window Features Arched,Casement Window(s),Double Hung,Sliding,Shutters,Window Coverings
Appliance Dishwasher, Disposal, Ice Maker, Microwave, Range, Refrigerator, RefrigeratorWithIce Maker, Self Cleaning Oven
Laundry Washer Hookup, Dryer Hookup, Inside
Exterior
Exterior Feature Fence, Sprinkler/ Irrigation, Shutters Manual
Parking Features Attached, Garage, R V Access/ Parking, Two Spaces, Garage Door Opener
Garage Spaces 2.0
Garage Description 2.0
Pool Concrete, In Ground, Community
Community Features Boat Facilities, Non- Gated, Tennis Court(s)
Utilities Available Cable Available
Amenities Available Basketball Court, Boat Dock, Boat Ramp, Clubhouse, Dog Park, Playground, Park, Pool, Shuffleboard Court, Tennis Court(s), Trail(s)
Waterfront Description Canal Access
View Y/N Yes
Water Access Desc Public
View Canal, Landscaped, Water
Roof Type Shingle
Garage Yes
Private Pool Yes
Building
Lot Description Rectangular Lot, Sprinklers Automatic
Faces South
Story 1
Sewer Public Sewer
Water Public
Architectural Style Ranch, One Story
Unit Floor 1
Structure Type Block,Concrete,Stucco
Construction Status Resale
Schools
Elementary Schools Poinciana Elementary
Middle Schools East Naples Middle School
High Schools Naples High School
Others
Pets Allowed Yes
HOA Fee Include None
Senior Community No
Tax ID 26733920004
Ownership Single Family
Security Features Smoke Detector(s)
Acceptable Financing All Financing Considered, Cash
Listing Terms All Financing Considered, Cash
Financing Cash
Pets Allowed Yes
Read Less Info
Want to know what your home might be worth? Contact us for a FREE valuation!

Our team is ready to help you sell your home for the highest possible price ASAP
Bought with John R. Wood Properties
“Molly's job is to find and attract mastery-based agents to the office, protect the culture, and make sure everyone is happy! ”







