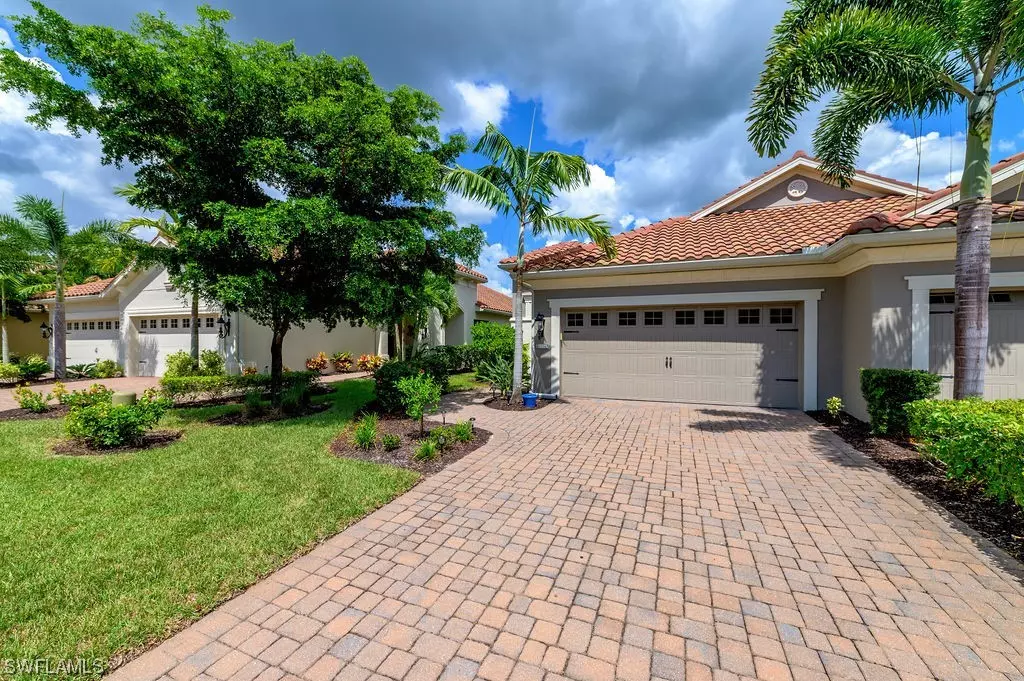$295,000
$305,000
3.3%For more information regarding the value of a property, please contact us for a free consultation.
2 Beds
2 Baths
1,434 SqFt
SOLD DATE : 12/15/2020
Key Details
Sold Price $295,000
Property Type Single Family Home
Sub Type Attached
Listing Status Sold
Purchase Type For Sale
Square Footage 1,434 sqft
Price per Sqft $205
Subdivision Villa Palmeras
MLS Listing ID 220051292
Sold Date 12/15/20
Style Ranch,One Story
Bedrooms 2
Full Baths 2
Construction Status Resale
HOA Fees $261/qua
HOA Y/N Yes
Annual Recurring Fee 3136.0
Year Built 2014
Annual Tax Amount $3,336
Tax Year 2019
Lot Size 4,181 Sqft
Acres 0.096
Lot Dimensions Appraiser
Property Description
Bring your offers!!!! JUST REDUCED!! BEAUTIFUL LIKE NEW VILLA! LAKE VIEW!!!! PACKED WITH UPGRADES YOU WILL NOT WANT TO MISS OUT!!!! Featuring beautifully upgraded flooring, granite island and much more! Villa Palmeras IS IN A PRIME LOCATION close to Coconut Point Mall, Estero Park, Ft Myers International Airport, Florida Gulf Coast University, Germain Arena, Gulf Coast Town Center Mall. Villa Palmeras, a natural gas community includes a gated entrance, the "Coconut Club" which features a swimming pool and spa, bath house, barbecue grill area and nature preserve boardwalk. Residents can also enjoy direct access to a 30 mile bike path from Naples to Ft. Myers along Three Oaks Parkway. EASY TO SHOW!
Location
State FL
County Lee
Community Villa Palmeras
Area Es02 - Estero
Rooms
Bedroom Description 2.0
Interior
Interior Features Breakfast Bar, Built-in Features, Tray Ceiling(s), Entrance Foyer, Living/ Dining Room, Pantry, Shower Only, Separate Shower, Cable T V, Walk- In Closet(s), Split Bedrooms
Heating Central, Electric
Cooling Central Air, Ceiling Fan(s), Electric
Flooring Carpet, Tile
Furnishings Unfurnished
Fireplace No
Window Features Single Hung
Appliance Dishwasher, Freezer, Disposal, Refrigerator
Laundry Washer Hookup, Dryer Hookup, Inside
Exterior
Exterior Feature Patio, Shutters Manual
Parking Features Attached, Garage, Garage Door Opener
Garage Spaces 2.0
Garage Description 2.0
Pool Community
Community Features Gated
Utilities Available Cable Available, Natural Gas Available
Amenities Available Barbecue, Picnic Area, Pool, Spa/Hot Tub
Waterfront Description None
Water Access Desc Public
View Landscaped
Roof Type Tile
Porch Lanai, Patio, Porch, Screened
Garage Yes
Private Pool No
Building
Lot Description Rectangular Lot
Faces West
Story 1
Sewer Public Sewer
Water Public
Architectural Style Ranch, One Story
Unit Floor 1
Structure Type Block,Concrete,Stucco
Construction Status Resale
Schools
Elementary Schools School Choice
Middle Schools School Choice
High Schools School Choice
Others
Pets Allowed Call, Conditional
HOA Fee Include Maintenance Grounds,Pest Control,Reserve Fund,Road Maintenance,Security
Senior Community No
Tax ID 35-46-25-E4-36000.0410
Ownership Single Family
Security Features Smoke Detector(s)
Acceptable Financing All Financing Considered, Cash, FHA
Listing Terms All Financing Considered, Cash, FHA
Financing Cash
Pets Allowed Call, Conditional
Read Less Info
Want to know what your home might be worth? Contact us for a FREE valuation!

Our team is ready to help you sell your home for the highest possible price ASAP
Bought with Premiere Plus Realty Co.
“Molly's job is to find and attract mastery-based agents to the office, protect the culture, and make sure everyone is happy! ”







