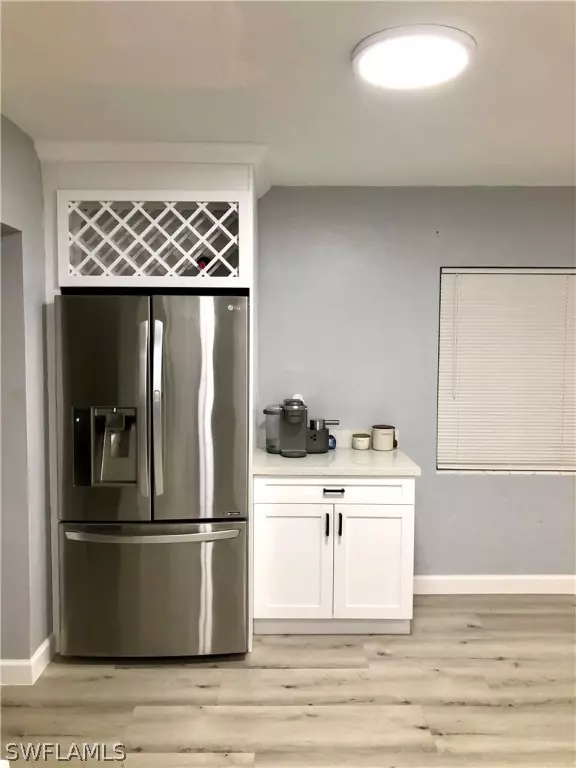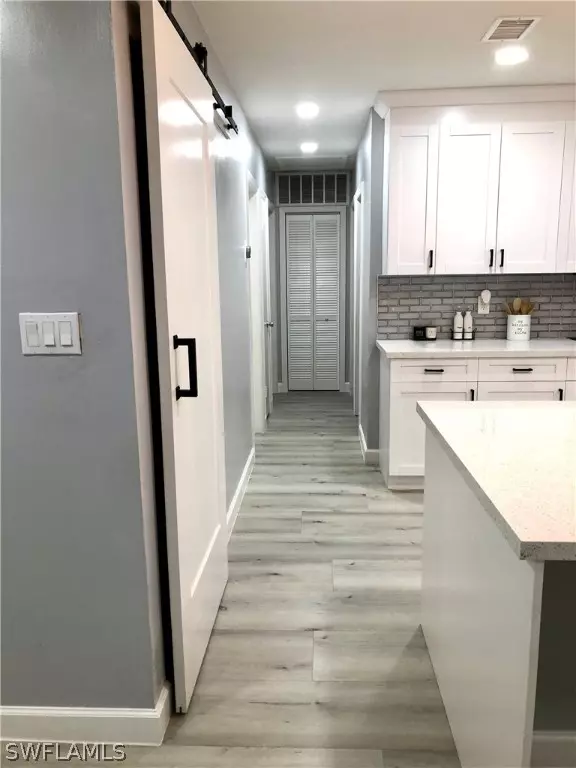$250,000
$255,000
2.0%For more information regarding the value of a property, please contact us for a free consultation.
3 Beds
2 Baths
1,372 SqFt
SOLD DATE : 10/26/2021
Key Details
Sold Price $250,000
Property Type Single Family Home
Sub Type Single Family Residence
Listing Status Sold
Purchase Type For Sale
Square Footage 1,372 sqft
Price per Sqft $182
Subdivision General Plan Of Clewiston
MLS Listing ID 221065347
Sold Date 10/26/21
Style Other,Ranch,One Story,See Remarks
Bedrooms 3
Full Baths 2
Construction Status Resale
HOA Y/N No
Year Built 1953
Annual Tax Amount $1,984
Tax Year 2020
Lot Size 10,890 Sqft
Acres 0.25
Lot Dimensions Appraiser
Property Sub-Type Single Family Residence
Property Description
DREAMS DO COME TRUE and this beautifully-renovated 3Bed/2Bath CBS home can be yours too. Be ready to fall in love with this "instagrammable" beauty, which features tons of upgrades including a BRAND NEW KITCHEN with stunning quartz countertops and tile backsplash, lovely cabinets and top-of-the-line stainless steel appliances; strikingly attractive 2 BRAND NEW BATHROOMS with elegant glass doors, rain showers and "smart" vanities, newer AC unit (2019) with a "smart" thermostat, brand new waterproof wood laminate flooring throughout the living area, newer washer and dryer (2018), tankless water heater, newer roof, updated electrical and plumbing systems, new interior and exterior paint, newer backyard fence, storage shed and many more. In today's market, you will hardly find a gorgeous move-in ready home with comparable upgrades in Clewiston at this price. This gem is definitely a steal! Call now for your private showing!
Location
State FL
County Hendry
Community General Plan Of Clewiston
Area Hd01 - Hendry County
Rooms
Bedroom Description 3.0
Interior
Interior Features Built-in Features, Kitchen Island, Living/ Dining Room, Pantry, See Remarks, Shower Only, Separate Shower
Heating Central, Electric
Cooling Central Air, Electric
Flooring Laminate, See Remarks, Tile
Furnishings Unfurnished
Fireplace No
Window Features Double Hung,Other
Appliance Dryer, Dishwasher, Ice Maker, Microwave, Range, Refrigerator, RefrigeratorWithIce Maker
Laundry Inside
Exterior
Exterior Feature Fence, Other, Room For Pool, Storage
Parking Features Driveway, Paved
Community Features Non- Gated
Utilities Available Cable Available
Amenities Available See Remarks
Waterfront Description None
Water Access Desc Public
Roof Type Rolled/ Hot Mop
Garage No
Private Pool No
Building
Lot Description Corner Lot
Faces West
Story 1
Sewer Public Sewer
Water Public
Architectural Style Other, Ranch, One Story, See Remarks
Unit Floor 1
Structure Type Block,Concrete,See Remarks,Stucco
Construction Status Resale
Others
Pets Allowed Yes
HOA Fee Include See Remarks
Senior Community No
Tax ID 3-34-43-02-150-000E.0010
Ownership Single Family
Acceptable Financing All Financing Considered, Cash
Listing Terms All Financing Considered, Cash
Financing FHA
Pets Allowed Yes
Read Less Info
Want to know what your home might be worth? Contact us for a FREE valuation!

Our team is ready to help you sell your home for the highest possible price ASAP
Bought with Re/Max Prestige Realty
“Molly's job is to find and attract mastery-based agents to the office, protect the culture, and make sure everyone is happy! ”







