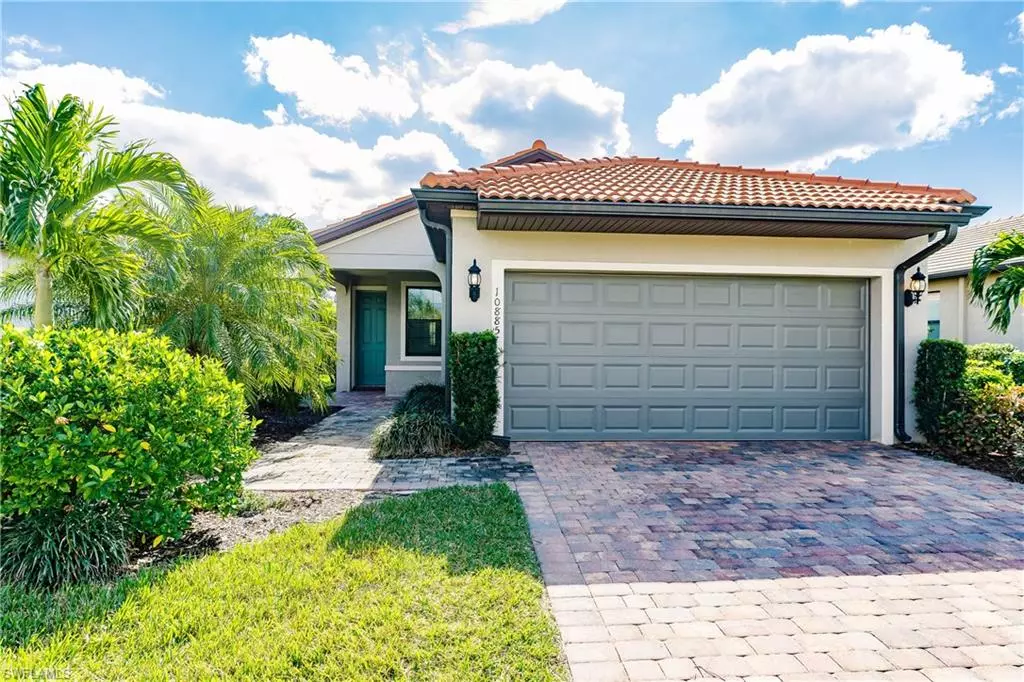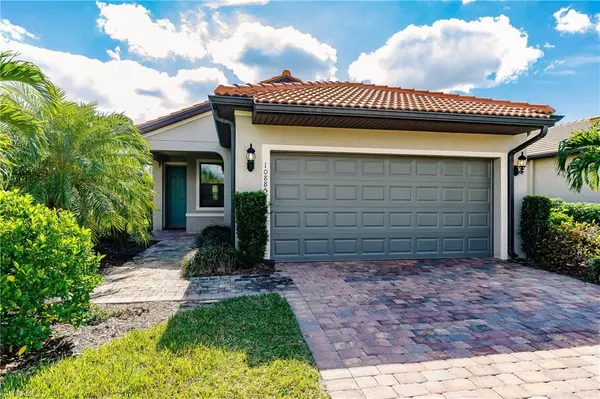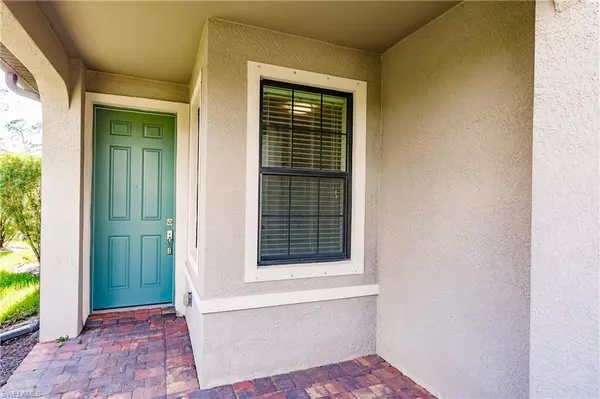$410,000
$420,000
2.4%For more information regarding the value of a property, please contact us for a free consultation.
2 Beds
2 Baths
1,433 SqFt
SOLD DATE : 06/23/2023
Key Details
Sold Price $410,000
Property Type Single Family Home
Sub Type Single Family Residence
Listing Status Sold
Purchase Type For Sale
Square Footage 1,433 sqft
Price per Sqft $286
Subdivision Bridgetown
MLS Listing ID 223008720
Sold Date 06/23/23
Bedrooms 2
Full Baths 2
HOA Y/N Yes
Originating Board Bonita Springs
Year Built 2016
Annual Tax Amount $4,217
Tax Year 2021
Lot Size 6,664 Sqft
Acres 0.153
Property Sub-Type Single Family Residence
Property Description
Welcome to this adorable home which is the perfect fit for first-time home buyers, seasonal residents, or long-term renters. This quaint home has a wonderful open floor plan creating a spacious feel for the square footage. This 2 bedroom plus a den, 2 bath, and 2 car garage home is nicely tucked in the back of the community where it's quiet and has easy access to the back gate for entry and exit. The lot has plenty of space to add a pool with the privacy and serenity of a preserve view. Enjoy time with your family and friends with the well-appointed kitchen with a large island that overlooks the eat-in kitchen and family area. You will never miss a moment! Plenty of cabinet and counter space for your cooking needs. Even the island has additional cabinets and electricity, as this space has been designed with detail in mind. Bridgetown at the Plantation has plenty of amenities.
Location
State FL
County Lee
Area Fm22 - Fort Myers City Limits
Zoning MDP-3
Direction To enter, you are able to use either gate entry, you will need to enter your ID, state your company, and the home's address. Please ensure your clients stop at the gate and do the same direction after you. The home is on Supra. Please lock all doors and turn off all lights your feedback is greatly appreciated.
Rooms
Primary Bedroom Level Master BR Ground
Master Bedroom Master BR Ground
Dining Room Dining - Family
Interior
Interior Features Split Bedrooms, Den - Study, Family Room, Guest Bath, Built-In Cabinets, Wired for Data, Pantry
Heating Central Electric
Cooling Ceiling Fan(s), Central Electric
Flooring Carpet, Tile
Window Features Single Hung, Shutters - Manual
Appliance Dishwasher, Disposal, Dryer, Microwave, Range, Refrigerator/Freezer, Refrigerator/Icemaker, Washer
Laundry Washer/Dryer Hookup, Inside
Exterior
Exterior Feature Room for Pool, Sprinkler Auto
Garage Spaces 2.0
Community Features BBQ - Picnic, Bocce Court, Cabana, Clubhouse, Park, Pool, Community Room, Community Spa/Hot tub, Fitness Center, Internet Access, Library, Playground, Sidewalks, Street Lights, Tennis Court(s), Gated
Utilities Available Cable Available
Waterfront Description None
View Y/N Yes
View Preserve, Trees/Woods
Roof Type Tile
Street Surface Paved
Porch Screened Lanai/Porch
Garage Yes
Private Pool No
Building
Lot Description Regular
Faces To enter, you are able to use either gate entry, you will need to enter your ID, state your company, and the home's address. Please ensure your clients stop at the gate and do the same direction after you. The home is on Supra. Please lock all doors and turn off all lights your feedback is greatly appreciated.
Story 1
Sewer Central
Water Central
Level or Stories 1 Story/Ranch
Structure Type Concrete Block, Stucco
New Construction No
Others
HOA Fee Include Cable TV, Insurance, Internet, Irrigation Water, Maintenance Grounds, Legal/Accounting, Manager, Pest Control Exterior, Rec Facilities, Reserve, Street Lights, Street Maintenance
Tax ID 14-45-25-P2-03200.8460
Ownership Single Family
Security Features Smoke Detector(s), Smoke Detectors
Acceptable Financing Buyer Finance/Cash, Seller Pays Title
Listing Terms Buyer Finance/Cash, Seller Pays Title
Read Less Info
Want to know what your home might be worth? Contact us for a FREE valuation!

Our team is ready to help you sell your home for the highest possible price ASAP
Bought with Cornerstone Coastal Properties
“Molly's job is to find and attract mastery-based agents to the office, protect the culture, and make sure everyone is happy! ”







