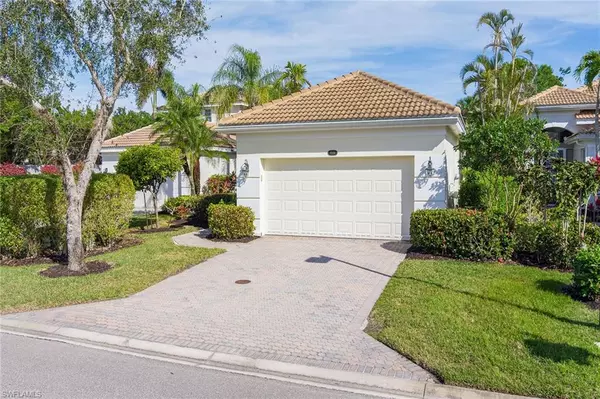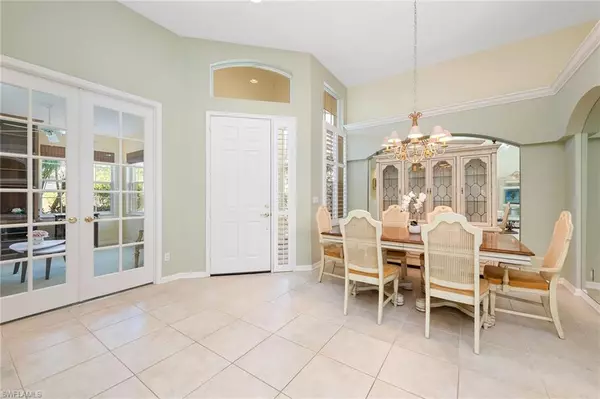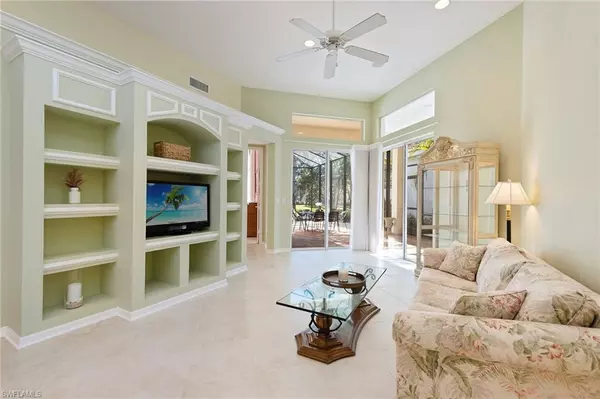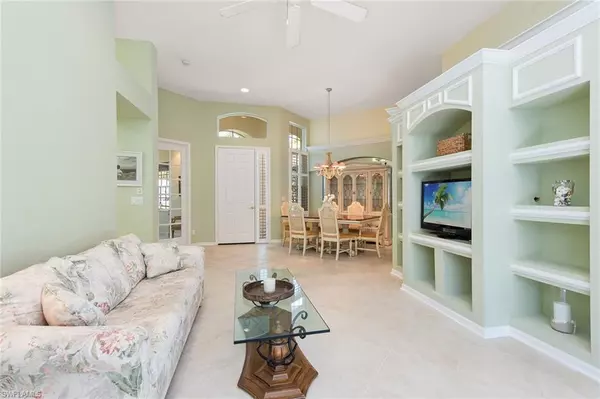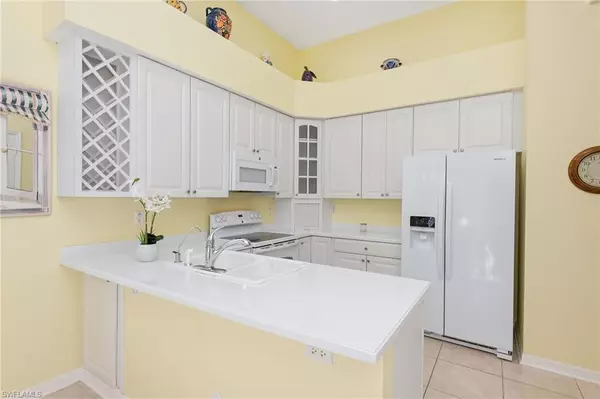$690,000
$715,000
3.5%For more information regarding the value of a property, please contact us for a free consultation.
2 Beds
2 Baths
1,808 SqFt
SOLD DATE : 02/28/2023
Key Details
Sold Price $690,000
Property Type Single Family Home
Sub Type Ranch,Single Family Residence
Listing Status Sold
Purchase Type For Sale
Square Footage 1,808 sqft
Price per Sqft $381
Subdivision Pepper Tree
MLS Listing ID 223005193
Sold Date 02/28/23
Style Resale Property
Bedrooms 2
Full Baths 2
HOA Fees $265/mo
HOA Y/N No
Originating Board Naples
Year Built 1999
Annual Tax Amount $4,200
Tax Year 2022
Lot Size 7,405 Sqft
Acres 0.17
Property Sub-Type Ranch,Single Family Residence
Property Description
An entertainer's dream, this fabulous home provides superb water views and wraps you in complete comfort in the award-winning Fiddler's Creek community! Meticulously maintained, the interior combines soft hues with gleaming tile floors. Unwind in the welcoming living room that showcases built-ins ideal for displaying your prized books or souvenirs. Savor meals under the glow of a handsome chandelier in the dining area, with double doors nearby that allow outside access. Convenient to the well-equipped kitchen is a breakfast nook that has plentiful natural light. The home's split bedroom floor plan includes 2 well-proportioned bedrooms with ceiling fans and plush carpeting, along with 2 baths. Your primary suite connects seamlessly to the outdoor patio and features an en suite with a separate soaking tub, shower, and dual sinks. If you're craving some fun in the sun, your screened-in oasis treats you to scenic water vistas amid lush greenery. Take a dip in the private swimming pool, catch up on your reading, or dine alfresco with friends. Other outstanding perks include a laundry room, den, and an attached 2-car garage. Come for a tour today!
Location
State FL
County Collier
Area Fiddler'S Creek
Rooms
Bedroom Description First Floor Bedroom,Split Bedrooms
Dining Room Eat-in Kitchen, Formal
Kitchen Pantry
Interior
Interior Features Laundry Tub, Pantry, Walk-In Closet(s)
Heating Central Electric
Flooring Carpet, Tile
Equipment Auto Garage Door, Dishwasher, Disposal, Dryer, Microwave, Range
Furnishings Unfurnished
Fireplace No
Appliance Dishwasher, Disposal, Dryer, Microwave, Range
Heat Source Central Electric
Exterior
Exterior Feature Screened Lanai/Porch
Parking Features Driveway Paved, Paved, Attached
Garage Spaces 2.0
Pool Community, Below Ground
Community Features Clubhouse, Park, Pool, Fitness Center, Restaurant, Sidewalks, Street Lights, Tennis Court(s), Gated, Golf
Amenities Available Beach Club Available, Bike And Jog Path, Bocce Court, Clubhouse, Park, Pool, Community Room, Spa/Hot Tub, Fitness Center, Full Service Spa, Internet Access, Pickleball, Play Area, Private Membership, Restaurant, Sauna, Shuffleboard Court, Sidewalk, Streetlight, Tennis Court(s), Underground Utility
Waterfront Description Lake
View Y/N Yes
View Lake
Roof Type Tile
Street Surface Paved
Porch Patio
Total Parking Spaces 2
Garage Yes
Private Pool Yes
Building
Lot Description Irregular Lot
Building Description Concrete Block,Stucco, DSL/Cable Available
Story 1
Water Central
Architectural Style Ranch, Single Family
Level or Stories 1
Structure Type Concrete Block,Stucco
New Construction No
Schools
Elementary Schools Manatee Elementary School
Middle Schools Manatee Middle School
High Schools Lely High School
Others
Pets Allowed Limits
Senior Community No
Pet Size 25
Tax ID 32431502501
Ownership Single Family
Security Features Gated Community
Num of Pet 2
Read Less Info
Want to know what your home might be worth? Contact us for a FREE valuation!

Our team is ready to help you sell your home for the highest possible price ASAP

Bought with John R Wood Properties
“Molly's job is to find and attract mastery-based agents to the office, protect the culture, and make sure everyone is happy! ”



