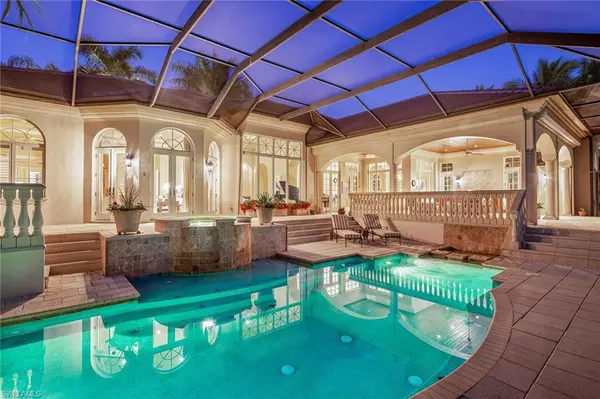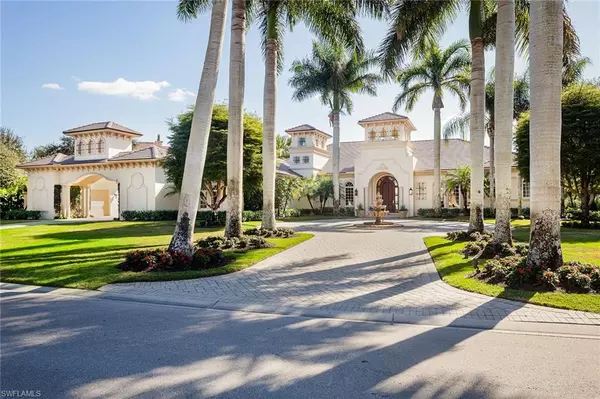$6,075,000
$6,175,000
1.6%For more information regarding the value of a property, please contact us for a free consultation.
4 Beds
6 Baths
5,066 SqFt
SOLD DATE : 04/05/2022
Key Details
Sold Price $6,075,000
Property Type Single Family Home
Sub Type Ranch,Single Family Residence
Listing Status Sold
Purchase Type For Sale
Square Footage 5,066 sqft
Price per Sqft $1,199
Subdivision Isle Royale
MLS Listing ID 222002103
Sold Date 04/05/22
Style Resale Property
Bedrooms 4
Full Baths 5
Half Baths 1
HOA Fees $200/ann
HOA Y/N Yes
Originating Board Naples
Year Built 2003
Annual Tax Amount $33,302
Tax Year 2021
Lot Size 0.800 Acres
Acres 0.8
Property Sub-Type Ranch,Single Family Residence
Property Description
Located in the exclusive Isle Royale community in Grey Oaks Country Club, this sprawling custom estate home is sited on a private and peaceful waterfront lot. Well-appointed and gracious, the home was designed for personal enjoyment and entertainment. It features a new roof, studio off the courtyard, motor court with garages for three cars, golf cart and storage room, covered dining lanai with summer kitchen, expansive caged pool area, intricate ceiling details, wood-paneled office, luxurious master suite with dual baths and built-in closets. Grey Oaks is an award-winning club with amenities, including three golf courses, a 30,000-square-foot wellness center, active tennis, fitness and social programs. Old Naples, fine dining, the beaches, and international and private airports are easily accessible.
Location
State FL
County Collier
Area Grey Oaks
Rooms
Bedroom Description Master BR Ground,Master BR Sitting Area,Split Bedrooms
Dining Room Breakfast Bar, Eat-in Kitchen, Formal
Kitchen Built-In Desk, Island, Pantry
Interior
Interior Features Bar, Built-In Cabinets, Closet Cabinets, Custom Mirrors, Fire Sprinkler, Fireplace, Foyer, French Doors, Laundry Tub, Pantry, Pull Down Stairs, Smoke Detectors, Wired for Sound, Tray Ceiling(s), Walk-In Closet(s), Wet Bar, Window Coverings
Heating Central Electric, Propane, Zoned
Flooring Marble, Wood
Equipment Auto Garage Door, Cooktop - Gas, Dishwasher, Disposal, Double Oven, Dryer, Generator, Grill - Gas, Microwave, Refrigerator, Refrigerator/Freezer, Refrigerator/Icemaker, Security System, Self Cleaning Oven, Smoke Detector, Trash Compactor, Wall Oven, Washer, Wine Cooler
Furnishings Unfurnished
Fireplace Yes
Window Features Window Coverings
Appliance Gas Cooktop, Dishwasher, Disposal, Double Oven, Dryer, Grill - Gas, Microwave, Refrigerator, Refrigerator/Freezer, Refrigerator/Icemaker, Self Cleaning Oven, Trash Compactor, Wall Oven, Washer, Wine Cooler
Heat Source Central Electric, Propane, Zoned
Exterior
Exterior Feature Screened Lanai/Porch, Built In Grill, Courtyard, Outdoor Kitchen, Storage
Parking Features Attached
Garage Spaces 3.0
Pool Community, Pool/Spa Combo, Below Ground, Concrete, Custom Upgrades, Equipment Stays, Gas Heat
Community Features Clubhouse, Pool, Dog Park, Fitness Center, Golf, Putting Green, Restaurant, Sidewalks, Street Lights, Tennis Court(s), Gated
Amenities Available Bike And Jog Path, Bocce Court, Clubhouse, Pool, Dog Park, Fitness Center, Full Service Spa, Golf Course, Internet Access, Pickleball, Play Area, Private Membership, Putting Green, Restaurant, Sidewalk, Streetlight, Tennis Court(s)
Waterfront Description Lake
View Y/N Yes
View Lake, Landscaped Area, Water Feature
Roof Type Tile
Street Surface Paved
Total Parking Spaces 3
Garage Yes
Private Pool Yes
Building
Lot Description Dead End, Golf Course, Oversize
Building Description Concrete Block,Stucco, DSL/Cable Available
Story 1
Water Central
Architectural Style Ranch, Traditional, Single Family
Level or Stories 1
Structure Type Concrete Block,Stucco
New Construction No
Schools
Elementary Schools Poinciana Elementary
Middle Schools Gulfview Middle School
High Schools Naples High School
Others
Pets Allowed Yes
Senior Community No
Tax ID 47790160381
Ownership Single Family
Security Features Security System,Smoke Detector(s),Gated Community,Fire Sprinkler System
Read Less Info
Want to know what your home might be worth? Contact us for a FREE valuation!

Our team is ready to help you sell your home for the highest possible price ASAP

Bought with John R Wood Properties
“Molly's job is to find and attract mastery-based agents to the office, protect the culture, and make sure everyone is happy! ”







