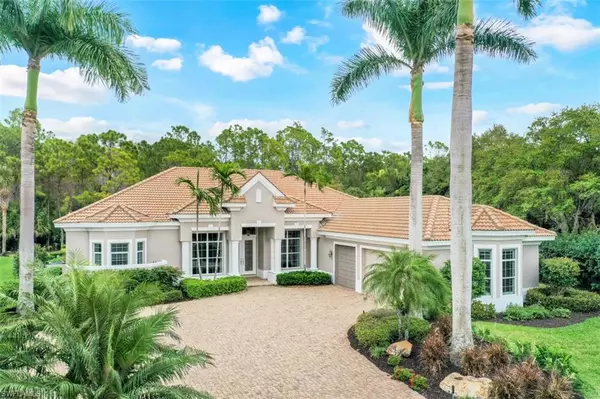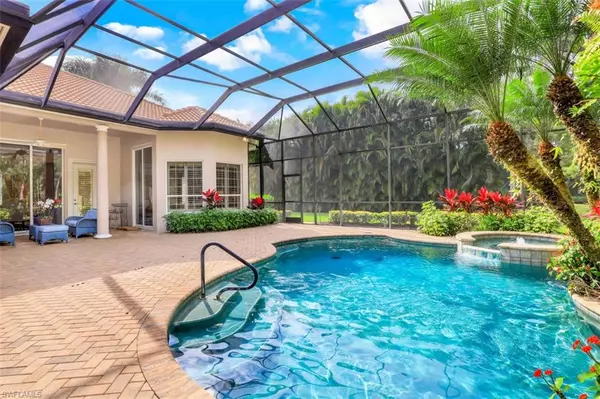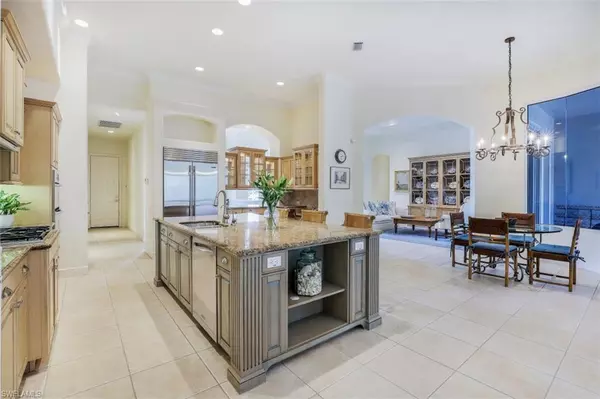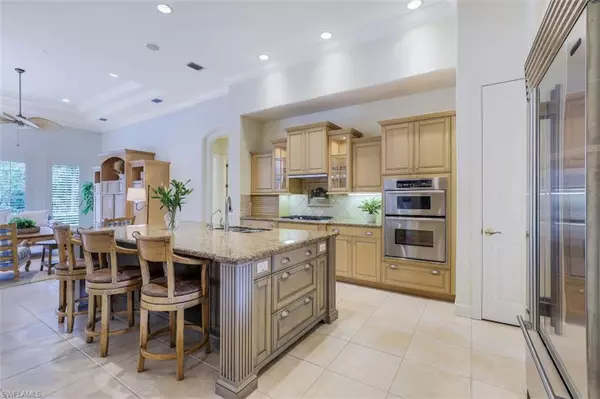$1,685,000
$1,750,000
3.7%For more information regarding the value of a property, please contact us for a free consultation.
4 Beds
4 Baths
3,502 SqFt
SOLD DATE : 05/18/2022
Key Details
Sold Price $1,685,000
Property Type Single Family Home
Sub Type Ranch,Single Family Residence
Listing Status Sold
Purchase Type For Sale
Square Footage 3,502 sqft
Price per Sqft $481
Subdivision Lake Forest At Shadow Wood
MLS Listing ID 222005211
Sold Date 05/18/22
Style Resale Property
Bedrooms 4
Full Baths 4
HOA Y/N Yes
Originating Board Naples
Year Built 2002
Annual Tax Amount $15,318
Tax Year 2020
Lot Size 0.541 Acres
Acres 0.541
Property Sub-Type Ranch,Single Family Residence
Property Description
H4534.Welcome home! This immaculately maintained custom estate home in Lake Forest features 4 Bedrooms, Plus Den, 4 full baths, 3 car garage. NEW Exterior paint 2022, Natural Gas, decorative coffered & tray ceilings, crown molding, recessed lighting, plantation shutters, complete hurricane shutter system, Front Door Electric Shutter, aqualink system, and more! Greeted with an abundance of natural light, voluminous ceilings, large windows overlooking the resort style pool, spa and private preserve views! The owner's suite has two walk-in closets, an oversized walk-in shower, jetted soaker tub, separate vanities, and center island with bench. Private Guest Bedroom ensuite. Pool bath with Shower! The family chef will enjoy KitchenAid gas range & appliances, a Sub-Zero refrigerator, large custom island with sink and Culligan water softener system, granite countertops, plenty of storage space! The Open floorplan is perfect for entertaining! Your Tropical Oasis has a fenced area perfect for your pets! The newly renovated Shadow Wood Country Club offers 54 holes of golf, 9 tennis courts, bocce ball and pickleball, a private beach club, fitness, spa and so much more! Live Your Best Life!
Location
State FL
County Lee
Area Shadow Wood At The Brooks
Zoning MPD
Rooms
Bedroom Description Master BR Sitting Area,Split Bedrooms
Dining Room Breakfast Bar, Breakfast Room, Dining - Family, Dining - Living, Eat-in Kitchen, Formal
Kitchen Built-In Desk, Gas Available, Island, Pantry
Interior
Interior Features Built-In Cabinets, Closet Cabinets, Exclusions, Foyer, French Doors, Laundry Tub, Pantry, Pull Down Stairs, Smoke Detectors, Wired for Sound, Tray Ceiling(s), Volume Ceiling, Walk-In Closet(s), Window Coverings
Heating Central Electric
Flooring Carpet, Tile
Equipment Auto Garage Door, Cooktop - Gas, Dishwasher, Disposal, Dryer, Microwave, Range, Refrigerator/Freezer, Reverse Osmosis, Security System, Self Cleaning Oven, Smoke Detector, Wall Oven, Washer, Water Treatment Owned
Furnishings Furnished
Fireplace No
Window Features Window Coverings
Appliance Gas Cooktop, Dishwasher, Disposal, Dryer, Microwave, Range, Refrigerator/Freezer, Reverse Osmosis, Self Cleaning Oven, Wall Oven, Washer, Water Treatment Owned
Heat Source Central Electric
Exterior
Exterior Feature Screened Lanai/Porch
Parking Features Driveway Paved, Attached
Garage Spaces 3.0
Pool Community, Below Ground, Concrete, Electric Heat, Pool Bath
Community Features Clubhouse, Pool, Fitness Center, Golf, Putting Green, Restaurant, Sidewalks, Street Lights, Tennis Court(s), Gated
Amenities Available Barbecue, Beach Club Available, Bike And Jog Path, Bocce Court, Business Center, Clubhouse, Pool, Community Room, Fitness Center, Golf Course, Internet Access, Pickleball, Private Beach Pavilion, Private Membership, Putting Green, Restaurant, Sidewalk, Streetlight, Tennis Court(s), Underground Utility
Waterfront Description None
View Y/N Yes
View Preserve
Roof Type Tile
Total Parking Spaces 3
Garage Yes
Private Pool Yes
Building
Lot Description Cul-De-Sac, Oversize
Building Description Concrete Block,Stucco, DSL/Cable Available
Story 1
Water Central
Architectural Style Ranch, Single Family
Level or Stories 1
Structure Type Concrete Block,Stucco
New Construction No
Schools
Elementary Schools School Choice
Middle Schools School Choice
High Schools School Choice
Others
Pets Allowed Yes
Senior Community No
Tax ID 03-47-25-E3-05000.0140
Ownership Single Family
Security Features Security System,Smoke Detector(s),Gated Community
Read Less Info
Want to know what your home might be worth? Contact us for a FREE valuation!

Our team is ready to help you sell your home for the highest possible price ASAP

Bought with Madelon Ward Licensed Real Estate Broker
“Molly's job is to find and attract mastery-based agents to the office, protect the culture, and make sure everyone is happy! ”







