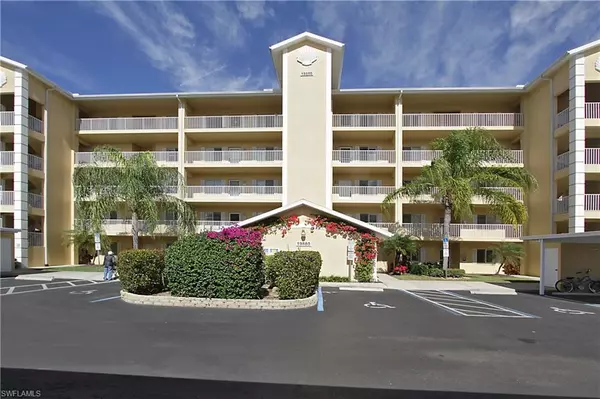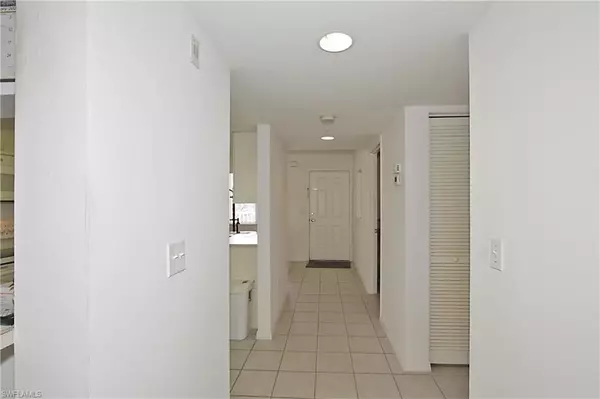$270,000
$274,900
1.8%For more information regarding the value of a property, please contact us for a free consultation.
2 Beds
2 Baths
1,326 SqFt
SOLD DATE : 02/25/2022
Key Details
Sold Price $270,000
Property Type Condo
Sub Type Mid Rise (4-7)
Listing Status Sold
Purchase Type For Sale
Square Footage 1,326 sqft
Price per Sqft $203
Subdivision Preserve Iii
MLS Listing ID 222007556
Sold Date 02/25/22
Bedrooms 2
Full Baths 2
Condo Fees $310/mo
HOA Y/N Yes
Originating Board Bonita Springs
Year Built 2002
Annual Tax Amount $1,372
Tax Year 2020
Lot Size 0.273 Acres
Acres 0.273
Property Sub-Type Mid Rise (4-7)
Property Description
2 Bedrooms and a den with 2 full baths. Third floor view overlooking the golf course and lake. Come make this your piece of your paradise. Decorate to your taste. Low association fees with WiFi and cable included. Hurricane shutters on the screen lanai. This is a very friendly condo association with a patio for their regular social events. Breckenridge offers resort style amenities such as bundled golf, 5 swimming pools, a very active tennis club with 8 Har Tru tennis courts, pickle ball, bocce and a clubhouse with much daily activity. The Breckenridge has a reputation of being friendly and very socially active. Estero is in the heart of Southwest Florida with quick access to Naples and Ft Myers. Breckenridge is perfectly situated 15 minutes from the airport, close to the beaches, 3 huge malls and more restaurants than you can visit in a year.
Location
State FL
County Lee
Area Es01 - Estero
Direction Enter the community through the main gate on US 41. Once through the gate, take the 2nd driveway on the left.
Rooms
Dining Room Breakfast Bar, Breakfast Room, Dining - Living
Kitchen Dome Kitchen
Interior
Interior Features Common Elevator, Split Bedrooms, Great Room, Guest Bath, Guest Room, Den - Study, Built-In Cabinets, Wired for Data, Entrance Foyer, Walk-In Closet(s)
Heating Central Electric
Cooling Ceiling Fan(s), Central Electric
Flooring Carpet, Tile
Window Features Single Hung, Shutters - Manual, Window Coverings
Appliance Dishwasher, Disposal, Dryer, Microwave, Range, Refrigerator, Washer
Laundry Inside
Exterior
Exterior Feature Screened Balcony, Storage, Tennis Court(s)
Carport Spaces 1
Community Features Golf Bundled, Bike And Jog Path, Boat Storage, Bocce Court, Cabana, Clubhouse, Pool, Community Room, Fitness Center, Extra Storage, Golf, Internet Access, Library, Pickleball, Playground, Shuffleboard, Sidewalks, Street Lights, Tennis Court(s), Vehicle Wash Area, Gated, Golf Course, Tennis
Utilities Available Underground Utilities, Cable Available
Waterfront Description None
View Y/N Yes
View Golf Course
Roof Type Shingle
Street Surface Paved
Garage No
Private Pool No
Building
Lot Description Zero Lot Line
Building Description Concrete Block, Stucco, Elevator
Faces Enter the community through the main gate on US 41. Once through the gate, take the 2nd driveway on the left.
Sewer Central
Water Central
Level or Stories Multi-Story Home
Structure Type Concrete Block, Stucco
New Construction No
Schools
Elementary Schools School Choice
Middle Schools School Choice
High Schools School Choice
Others
HOA Fee Include Cable TV, Golf Course, Insurance, Internet, Irrigation Water, Maintenance Grounds, Legal/Accounting, Manager, Pest Control Exterior, Reserve, Sewer, Street Lights, Street Maintenance, Trash, Water
Tax ID 20-46-25-E3-15000.0305
Ownership Condo
Security Features Smoke Detector(s), Fire Sprinkler System, Smoke Detectors
Acceptable Financing Buyer Finance/Cash
Listing Terms Buyer Finance/Cash
Read Less Info
Want to know what your home might be worth? Contact us for a FREE valuation!

Our team is ready to help you sell your home for the highest possible price ASAP
Bought with MVP Realty Associates LLC
“Molly's job is to find and attract mastery-based agents to the office, protect the culture, and make sure everyone is happy! ”







