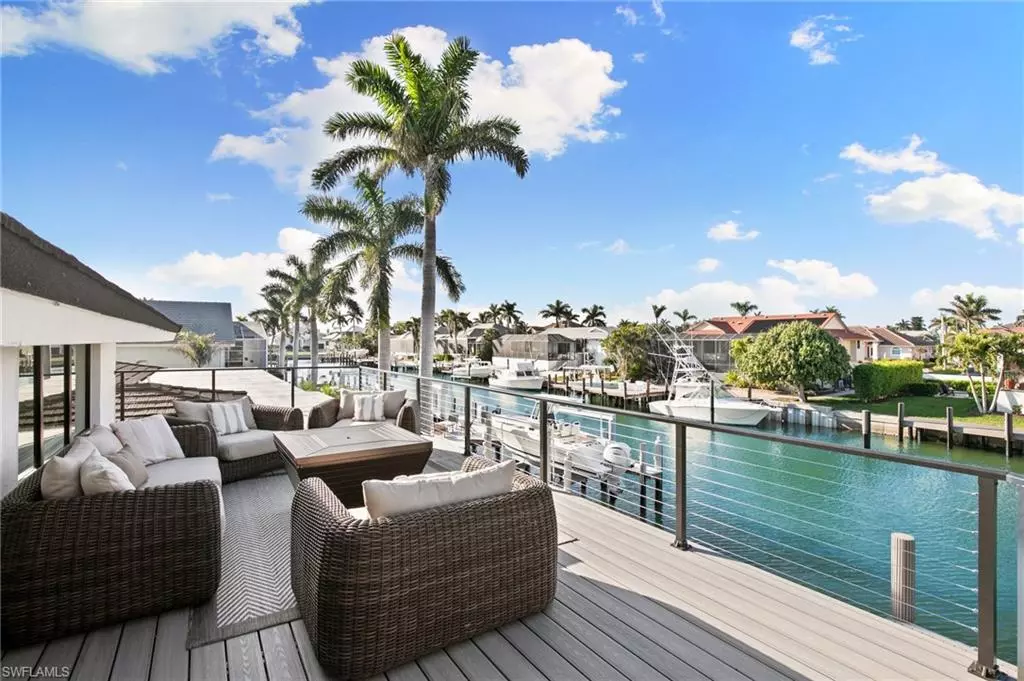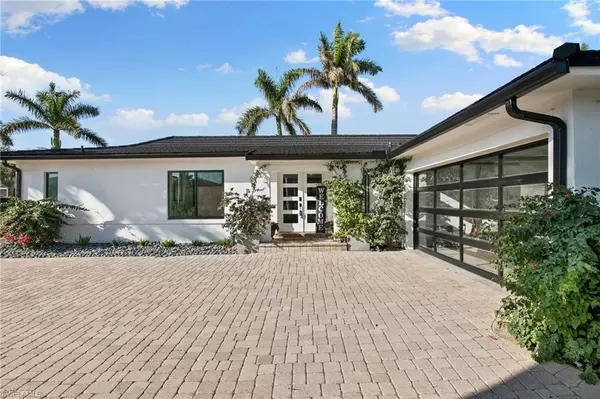5 Beds
5 Baths
3,984 SqFt
5 Beds
5 Baths
3,984 SqFt
OPEN HOUSE
Sun Feb 16, 1:00pm - 4:00pm
Key Details
Property Type Single Family Home
Sub Type 2 Story,Single Family Residence
Listing Status Active
Purchase Type For Sale
Square Footage 3,984 sqft
Price per Sqft $1,242
Subdivision Marco Beach
MLS Listing ID 225016734
Style Resale Property
Bedrooms 5
Full Baths 5
HOA Y/N No
Originating Board Naples
Year Built 1978
Annual Tax Amount $16,841
Tax Year 2023
Lot Size 0.500 Acres
Acres 0.5
Property Sub-Type 2 Story,Single Family Residence
Property Description
Location
State FL
County Collier
Area Marco Island
Rooms
Bedroom Description First Floor Bedroom
Dining Room Breakfast Bar, Formal
Kitchen Island, Walk-In Pantry
Interior
Interior Features Bar, Built-In Cabinets, Closet Cabinets, Fireplace, Foyer, French Doors, Laundry Tub, Pantry, Smoke Detectors, Vaulted Ceiling(s), Volume Ceiling, Window Coverings
Heating Central Electric
Flooring Tile
Equipment Auto Garage Door, Dishwasher, Disposal, Dryer, Microwave, Refrigerator, Refrigerator/Freezer, Self Cleaning Oven, Smoke Detector, Washer, Washer/Dryer Hookup, Wine Cooler
Furnishings Negotiable
Fireplace Yes
Window Features Window Coverings
Appliance Dishwasher, Disposal, Dryer, Microwave, Refrigerator, Refrigerator/Freezer, Self Cleaning Oven, Washer, Wine Cooler
Heat Source Central Electric
Exterior
Exterior Feature Boat Slip, Composite Dock, Dock Deeded, Balcony, Open Porch/Lanai
Parking Features Circular Driveway, Driveway Paved, Paved, Attached
Garage Spaces 2.0
Pool Pool/Spa Combo, Below Ground, Concrete
Amenities Available None
Waterfront Description Canal Front,Intersecting Canal,Seawall
View Y/N Yes
View Canal, Intersecting Canal, Partial Buildings, Water
Roof Type Slate
Street Surface Paved
Porch Deck, Patio
Total Parking Spaces 2
Garage Yes
Private Pool Yes
Building
Lot Description Oversize
Building Description Concrete Block,Stucco, DSL/Cable Available
Story 2
Water Central
Architectural Style Two Story, Contemporary, Single Family
Level or Stories 2
Structure Type Concrete Block,Stucco
New Construction No
Schools
Elementary Schools Tommie Barfield Elementary School
Middle Schools Manatee Middle School
High Schools Lely High School
Others
Pets Allowed Yes
Senior Community No
Tax ID 57854360004
Ownership Single Family
Security Features Smoke Detector(s)
Virtual Tour https://listings.visionhometour.com/sites/nxneaar/unbranded

"Molly's job is to find and attract mastery-based agents to the office, protect the culture, and make sure everyone is happy! "







