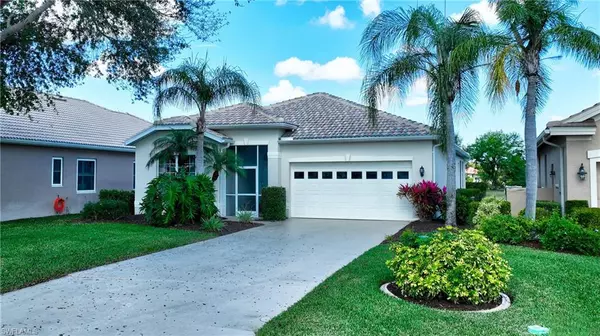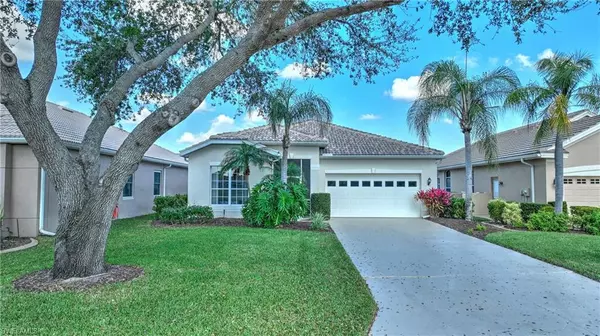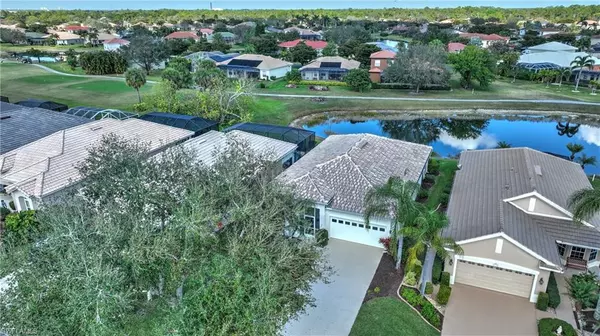2 Beds
2 Baths
1,645 SqFt
2 Beds
2 Baths
1,645 SqFt
OPEN HOUSE
Wed Feb 19, 1:00pm - 4:00pm
Key Details
Property Type Single Family Home
Sub Type Ranch,Single Family Residence
Listing Status Active
Purchase Type For Sale
Square Footage 1,645 sqft
Price per Sqft $212
Subdivision Westminster
MLS Listing ID 225011520
Style Resale Property
Bedrooms 2
Full Baths 2
HOA Y/N Yes
Originating Board Florida Gulf Coast
Year Built 1999
Annual Tax Amount $4,104
Tax Year 2024
Lot Size 6,490 Sqft
Acres 0.149
Property Sub-Type Ranch,Single Family Residence
Property Description
Situated directly across from the #1 green, this home offers a clear and unobstructed golf course view from the front. A long driveway offers ample space for visitor parking, and the home features a new roof for added peace of mind. Located in an X FLOOD ZONE, you'll have no concerns about storm surge.
The primary bedroom is a true retreat, complete with a large walk-in closet and sliders that lead out to the spacious lanai. The en-suite bathroom is well-appointed with double sinks, a soaking tub, a walk-in shower, and a private water closet. A door from the primary bathroom conveniently leads directly out to the lanai.
The expansive lanai adds approximately 350 square feet of outdoor living space, perfect for seating, dining, or even installing a hot tub for ultimate relaxation.
This home is located in Westminster, an amenity-rich community filled with social activities. Enjoy the benefit of COUNTY ONLY taxes, NO CDD fees, and the added peace of mind of being in an X FLOOD ZONE. New Roof and hot water heater.
Location
State FL
County Lee
Area Westminster
Zoning RPD
Rooms
Bedroom Description First Floor Bedroom,Master BR Ground
Dining Room Breakfast Bar, Breakfast Room, Dining - Family
Kitchen Pantry
Interior
Interior Features Disability Equipped, Foyer, French Doors, Laundry Tub, Pantry, Smoke Detectors, Walk-In Closet(s), Window Coverings
Heating Central Electric
Flooring Carpet, Tile
Equipment Auto Garage Door, Dishwasher, Disposal, Dryer, Microwave, Range, Refrigerator/Freezer, Self Cleaning Oven, Smoke Detector, Washer, Washer/Dryer Hookup
Furnishings Negotiable
Fireplace No
Window Features Window Coverings
Appliance Dishwasher, Disposal, Dryer, Microwave, Range, Refrigerator/Freezer, Self Cleaning Oven, Washer
Heat Source Central Electric
Exterior
Exterior Feature Screened Lanai/Porch
Parking Features Deeded, Driveway Paved, Under Bldg Closed, Attached
Garage Spaces 2.0
Pool Community
Community Features Clubhouse, Park, Pool, Fitness Center, Golf, Putting Green, Restaurant, Sidewalks, Street Lights, Tennis Court(s), Gated
Amenities Available Basketball Court, Billiard Room, Bocce Court, Clubhouse, Park, Pool, Community Room, Spa/Hot Tub, Fitness Center, Golf Course, Library, Pickleball, Putting Green, Restaurant, Sidewalk, Streetlight, Tennis Court(s), Underground Utility
Waterfront Description None
View Y/N Yes
View Golf Course, Pond
Roof Type Tile
Street Surface Paved
Total Parking Spaces 2
Garage Yes
Private Pool No
Building
Lot Description Golf Course, Regular
Building Description Concrete Block,Stucco, DSL/Cable Available
Story 1
Water Central
Architectural Style Ranch, Single Family
Level or Stories 1
Structure Type Concrete Block,Stucco
New Construction No
Schools
Elementary Schools E-2
Middle Schools E-2
High Schools E-2
Others
Pets Allowed Limits
Senior Community No
Tax ID 32-44-26-13-00000.V350
Ownership Single Family
Security Features Smoke Detector(s),Gated Community
Num of Pet 2

"Molly's job is to find and attract mastery-based agents to the office, protect the culture, and make sure everyone is happy! "







