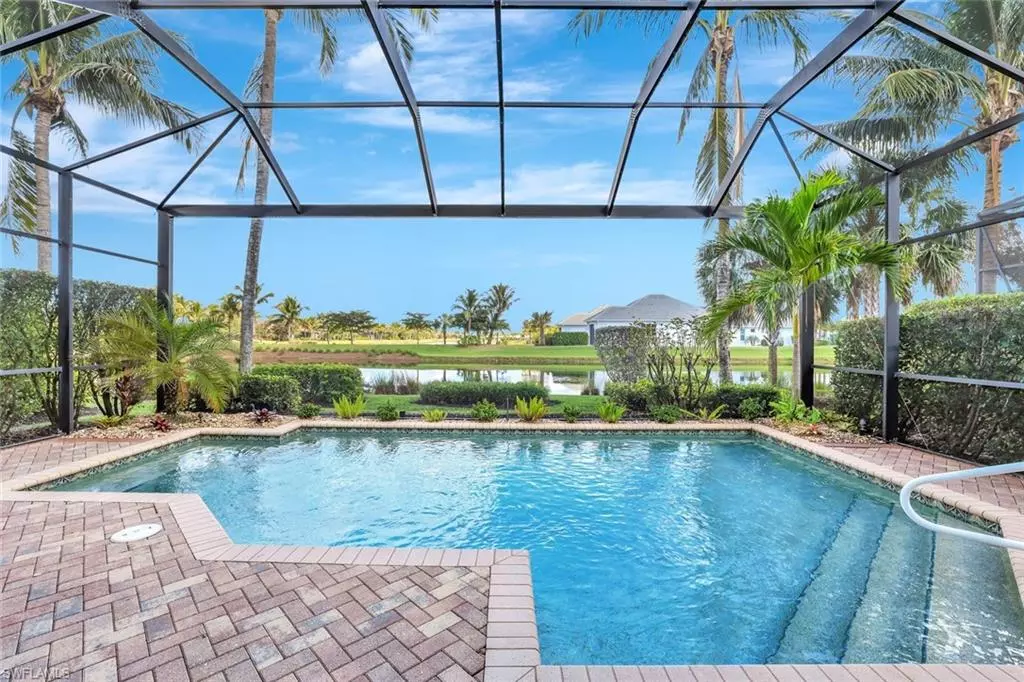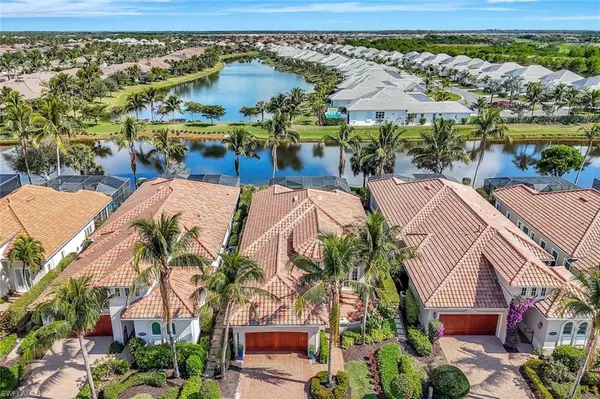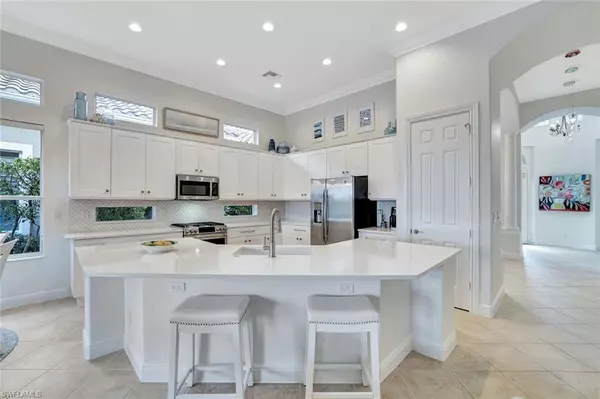3 Beds
2 Baths
2,113 SqFt
3 Beds
2 Baths
2,113 SqFt
Key Details
Property Type Single Family Home
Sub Type Ranch,Single Family Residence
Listing Status Active
Purchase Type For Sale
Square Footage 2,113 sqft
Price per Sqft $567
Subdivision Cranberry Crossing
MLS Listing ID 225015818
Style Resale Property
Bedrooms 3
Full Baths 2
HOA Fees $950/qua
HOA Y/N Yes
Originating Board Naples
Year Built 2006
Annual Tax Amount $9,235
Tax Year 2024
Lot Size 7,405 Sqft
Acres 0.17
Property Description
Location
State FL
County Collier
Area Fiddler'S Creek
Rooms
Bedroom Description First Floor Bedroom,Master BR Ground,Master BR Sitting Area
Dining Room Breakfast Bar, Eat-in Kitchen, Formal
Kitchen Gas Available, Island, Pantry
Interior
Interior Features Foyer, French Doors, Laundry Tub, Pantry, Smoke Detectors, Tray Ceiling(s), Walk-In Closet(s), Zero/Corner Door Sliders
Heating Central Electric
Flooring Tile, Vinyl
Equipment Auto Garage Door, Dishwasher, Disposal, Dryer, Generator, Microwave, Range, Refrigerator/Freezer, Smoke Detector, Tankless Water Heater, Washer
Furnishings Negotiable
Fireplace No
Appliance Dishwasher, Disposal, Dryer, Microwave, Range, Refrigerator/Freezer, Tankless Water Heater, Washer
Heat Source Central Electric
Exterior
Exterior Feature Screened Lanai/Porch, Courtyard
Parking Features Driveway Paved, Attached
Garage Spaces 2.0
Pool Community, Below Ground, Concrete
Community Features Clubhouse, Pool, Fitness Center, Golf, Putting Green, Restaurant, Sidewalks, Street Lights, Tennis Court(s), Gated
Amenities Available Beach Club Available, Bike And Jog Path, Bike Storage, Bocce Court, Business Center, Clubhouse, Pool, Community Room, Spa/Hot Tub, Fitness Center, Full Service Spa, Golf Course, Hobby Room, Internet Access, Library, Pickleball, Play Area, Private Membership, Putting Green, Restaurant, Sauna, Sidewalk, Streetlight, Tennis Court(s), Underground Utility
Waterfront Description Creek,Fresh Water,Lake
View Y/N Yes
View Creek/Stream, Lake, Water
Roof Type Tile
Street Surface Paved
Total Parking Spaces 2
Garage Yes
Private Pool Yes
Building
Lot Description Regular
Building Description Concrete Block,Stucco, DSL/Cable Available
Story 1
Water Central
Architectural Style Ranch, Single Family
Level or Stories 1
Structure Type Concrete Block,Stucco
New Construction No
Others
Pets Allowed Limits
Senior Community No
Tax ID 32433032765
Ownership Single Family
Security Features Smoke Detector(s),Gated Community
Num of Pet 2
Virtual Tour https://lacasatour.com/property/8988-cherry-oaks-tr-naples-fl-34114

"Molly's job is to find and attract mastery-based agents to the office, protect the culture, and make sure everyone is happy! "







