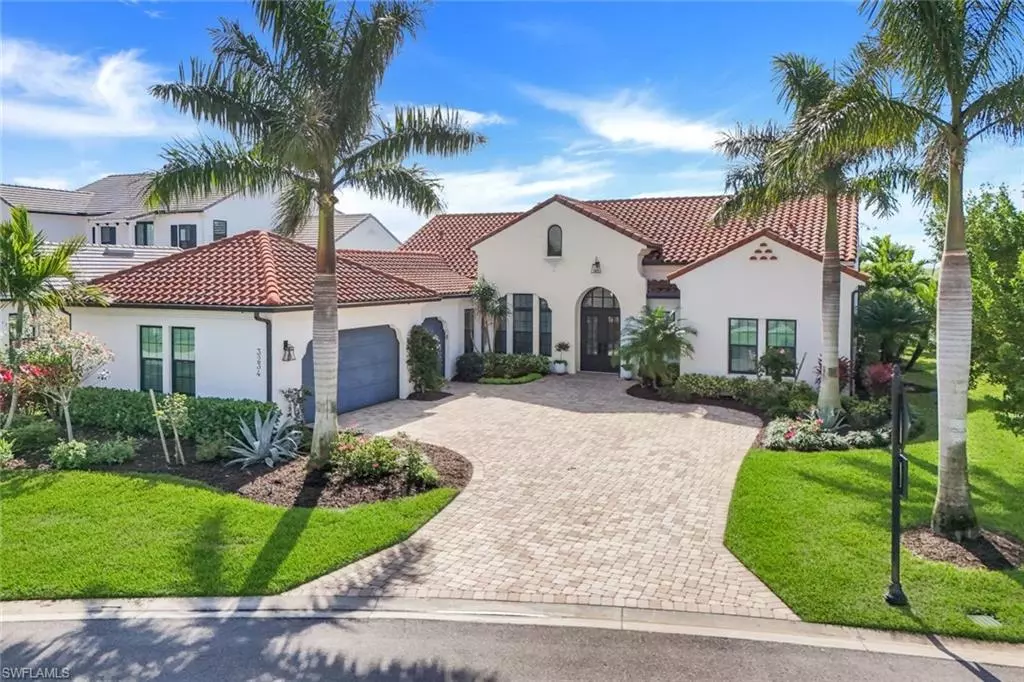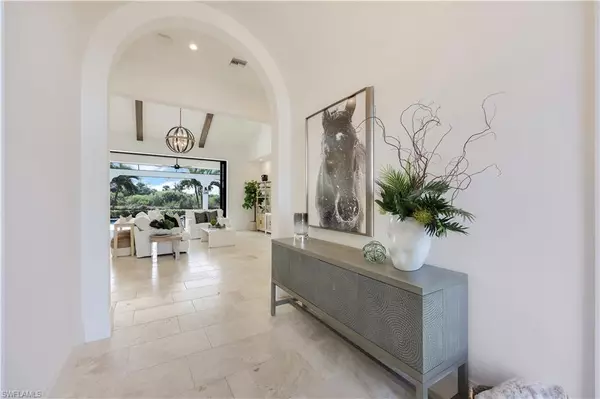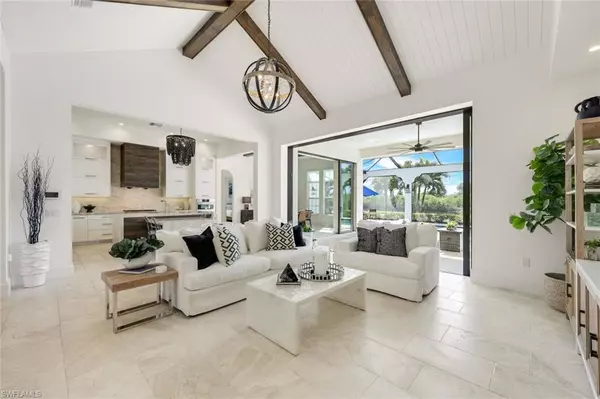4 Beds
5 Baths
3,600 SqFt
4 Beds
5 Baths
3,600 SqFt
Key Details
Property Type Single Family Home
Sub Type Ranch,Single Family Residence
Listing Status Active
Purchase Type For Sale
Square Footage 3,600 sqft
Price per Sqft $971
Subdivision Marsh Cove
MLS Listing ID 225005929
Style Resale Property
Bedrooms 4
Full Baths 4
Half Baths 1
HOA Fees $1,708/qua
HOA Y/N No
Originating Board Naples
Year Built 2020
Annual Tax Amount $15,999
Tax Year 2023
Lot Size 0.400 Acres
Acres 0.4
Property Description
The heart of the home is the chef's kitchen, a masterpiece of design and function. The unique T-shaped island, crafted with extra-thick Taj Mahal quartz and a striking three-sided waterfall design, is both stunning and practical. Custom European automatic cabinetry with pull-outs for appliances, a farm sink, ice maker, a gas range, Jenn-Air custom refrigerator and a built in prep area complete this dream kitchen. The adjacent dining area boasts 12-foot beamed ceilings and sliding glass doors, inviting you to step into the expansive outdoor living space.
Pocketing sliding doors lead to the outdoor lanai which is a true entertainer's paradise. Relax by the oversized saltwater pool and spa, featuring a cascading waterfall, color-changing LED lights, and breathtaking lake and preserve views. The extra-large lanai provides ample space for dining and lounging, making it the perfect spot to enjoy Florida's year-round sunshine.
The soaring 12- and 14-foot ceilings throughout the home create an open, airy feel, while the modern features and thoughtful design ensure effortless living. 11 elegant arches enhance the architectural flow. A custom walk in wine closet with built-in shelving and designer lighting offers a sophisticated space for your collection.
The primary suite is a private sanctuary, featuring multiple windows overlooking the serene preserve, hardwood flooring, and a luxurious dressing area. The spa-like bathroom is equipped with his-and-hers quartz waterfall vanities, LED mirrors, touchless faucets, a soaking tub, and a double walk-in shower. The custom-designed walk-in closet is nothing short of spectacular, offering ample space and impeccable organization.
All bedrooms are en suite, providing ultimate privacy and comfort for family and guests alike. Additional upgrades include Air conditioned garage, Whole Home Generator, Storm Smart Shutters, Large safe, Built in Garage storage, highly upgraded storage and cabinetry in the laundry room and Hunter Douglas Blinds throughout.
This one-of-a-kind home blends timeless elegance with contemporary luxury. Schedule your private showing today and experience it for yourself! Low Transferable Flood Insurance!
Location
State FL
County Collier
Area Fiddler'S Creek
Rooms
Dining Room Eat-in Kitchen, Formal
Interior
Interior Features Closet Cabinets, Foyer, Pantry, Vaulted Ceiling(s), Volume Ceiling
Heating Central Electric
Flooring Tile
Equipment Auto Garage Door, Dishwasher, Disposal, Microwave, Range, Refrigerator, Smoke Detector
Furnishings Partially
Fireplace No
Appliance Dishwasher, Disposal, Microwave, Range, Refrigerator
Heat Source Central Electric
Exterior
Exterior Feature Screened Lanai/Porch, Outdoor Kitchen
Parking Features Attached
Garage Spaces 3.0
Pool Community, Below Ground
Community Features Clubhouse, Pool, Fitness Center, Golf, Putting Green, Sidewalks, Tennis Court(s), Gated
Amenities Available Beach Club Available, Bike And Jog Path, Bocce Court, Business Center, Clubhouse, Pool, Community Room, Spa/Hot Tub, Fitness Center, Full Service Spa, Golf Course, Internet Access, Library, Marina, Pickleball, Play Area, Private Membership, Putting Green, Sauna, Sidewalk, Tennis Court(s), Underground Utility
Waterfront Description Lake
View Y/N Yes
View Lake
Roof Type Tile
Total Parking Spaces 3
Garage Yes
Private Pool Yes
Building
Lot Description Oversize
Building Description Concrete Block,Stucco, DSL/Cable Available
Story 1
Water Central
Architectural Style Ranch, Single Family
Level or Stories 1
Structure Type Concrete Block,Stucco
New Construction No
Schools
Elementary Schools Manatee Elementary School
Middle Schools Manatee Middle School
High Schools Lely High School
Others
Pets Allowed Yes
Senior Community No
Tax ID 32431301948
Ownership Single Family
Security Features Smoke Detector(s),Gated Community

"Molly's job is to find and attract mastery-based agents to the office, protect the culture, and make sure everyone is happy! "







