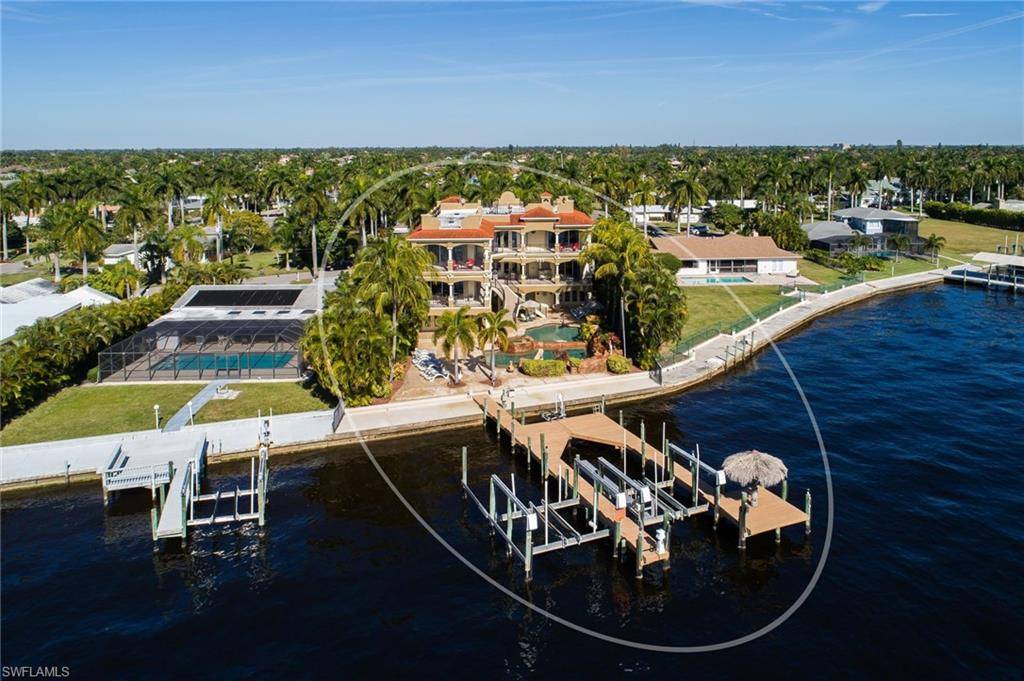5 Beds
6 Baths
4,627 SqFt
5 Beds
6 Baths
4,627 SqFt
Key Details
Property Type Single Family Home
Sub Type Single Family Residence
Listing Status Active
Purchase Type For Rent
Square Footage 4,627 sqft
Subdivision Cape Coral
MLS Listing ID 224063061
Bedrooms 5
Full Baths 5
Half Baths 1
HOA Y/N No
Year Built 2001
Lot Size 0.358 Acres
Acres 0.358
Property Sub-Type Single Family Residence
Source Florida Gulf Coast
Land Area 11121
Property Description
Living Rooms: Enter the grand foyer with steps leading to the main floor of the home. The centerpiece of the great room is its granite marble fireplace and views to the third-floor balcony library. This living room offers leather seating, as well as a stunning view of the Caloosahatchee River. The large family room, featuring a leather sectional and large flat-screen TV.
Dining Room: From there, you can access the formal dining room, which offers rich furnishings and a built-in marble countertops.
Kitchen: The chefs' kitchen features gorgeous cabinetry, woodwork, and granite countertop. The two sinks, gas stove, double oven, and warming drawer makes it any chef's dream.
Master Bedroom/Bathroom: Take the elevator or the stairs to the third floor, which features the luxurious master suite, complete with a king-size bed. The master bathroom offers two separate vanities with sinks, a large soaking tub, and a separate shower.
Guest Bedrooms/Bathrooms: On the third-floor landing, you will find a beautiful library wall. Next to that is an office that doubles as another guest room suite, featuring a king-size bed, private sliders leading to the wrap-around balcony, and a private full bathroom with shower.
There are two guest bedrooms located on the main floor, off of the great room. Both feature king-size beds with flat-screen TVs. These guest rooms share a Jack-and-Jill style bathroom; each with their own amenities but share a tub/shower combination.
The ground floor of the home includes a third guest bedroom with a king-size bed and flat-screen TV. A full bath with a shower is located next to the guest bedroom. There are also two dens located on this floor, one with a set of twin bunk beds and the other with a full-sized sleeper sofa.
Fitness Room & Bar: There is a fitness room on this floor, offering a wide range of workout equipment, a wet bar area with a full-size refrigerator, and a sauna with a small locker room. The gym also offers a half bathroom. This room features a large wet bar, wine closet, pool table, air hockey table, and lots of seating.
Pool/Dock: The Winslet Estate has a resort-style lanai and pool area and offers a sizeable electric-heated pool divided by a waterfall and built-in the spa.
Electric Usage Allowance includes electricity up to US $50.00 per week (additional use US $0.15/KWH) - Due to the size of this home, electric usage can potentially average out at $53/day. Please keep this in mind while planning your vacation expenses.
Rates shown above are for 1-10 guests. Each additional guest $100/week. No charge for guests under the age of 18.
Location
State FL
County Lee
Area Cape Coral
Interior
Interior Features Built-In Cabinets, Fireplace, Foyer, Pantry, Smoke Detectors, Volume Ceiling, Walk-In Closet(s), Wet Bar, Window Coverings
Heating Central Electric
Flooring Carpet, Marble, Tile
Equipment Auto Garage Door, Cooktop - Electric, Dishwasher, Disposal, Dryer, Freezer, Grill - Gas, Microwave, Refrigerator/Icemaker, Self Cleaning Oven, Smoke Detector, Washer
Furnishings Turnkey
Fireplace Yes
Window Features Window Coverings
Appliance Electric Cooktop, Dishwasher, Disposal, Dryer, Freezer, Grill - Gas, Microwave, Refrigerator/Icemaker, Self Cleaning Oven, Washer
Heat Source Central Electric
Exterior
Exterior Feature Boat Dock Private, Boat Lift, Concrete Dock, Wooden Dock, Balcony, Open Porch/Lanai
Parking Features Driveway Paved, Attached
Garage Spaces 4.0
Pool Below Ground, Concrete, Electric Heat
Amenities Available Internet Access
Waterfront Description River Front,Seawall
View Y/N Yes
View Landscaped Area, River, Water Feature
Porch Patio
Garage Yes
Private Pool Yes
Building
Story 3
Architectural Style Multi-Story Home, Single Family
Level or Stories 3
Structure Type Concrete Block
New Construction No
Others
Pets Allowed No
Senior Community No
Tax ID 24-45-23-C1-00154.0080
Security Features Smoke Detector(s)

"Molly's job is to find and attract mastery-based agents to the office, protect the culture, and make sure everyone is happy! "







