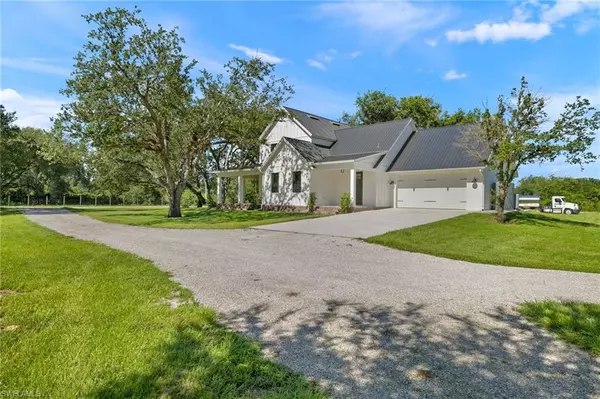4 Beds
3 Baths
2,497 SqFt
4 Beds
3 Baths
2,497 SqFt
Key Details
Property Type Single Family Home
Sub Type 2 Story,Single Family Residence
Listing Status Pending
Purchase Type For Sale
Square Footage 2,497 sqft
Price per Sqft $310
Subdivision Wheelers Subd
MLS Listing ID 224061271
Style Resale Property
Bedrooms 4
Full Baths 2
Half Baths 1
HOA Y/N No
Originating Board Florida Gulf Coast
Year Built 2020
Annual Tax Amount $10,443
Tax Year 2023
Lot Size 3.750 Acres
Acres 3.75
Property Sub-Type 2 Story,Single Family Residence
Property Description
Location
State FL
County Hendry
Area Wheelers Subd
Rooms
Bedroom Description Master BR Ground
Dining Room Breakfast Bar, Formal
Kitchen Island
Interior
Interior Features Cathedral Ceiling(s), Foyer, Walk-In Closet(s), Window Coverings
Heating Central Electric
Flooring Tile, Wood
Equipment Double Oven, Dryer, Microwave, Refrigerator/Icemaker, Reverse Osmosis, Self Cleaning Oven, Washer, Water Treatment Owned
Furnishings Unfurnished
Fireplace No
Window Features Window Coverings
Appliance Double Oven, Dryer, Microwave, Refrigerator/Icemaker, Reverse Osmosis, Self Cleaning Oven, Washer, Water Treatment Owned
Heat Source Central Electric
Exterior
Exterior Feature Open Porch/Lanai
Parking Features Attached
Garage Spaces 2.0
Fence Fenced
Community Features Stable(s)
Amenities Available Horses OK, Stable(s)
Waterfront Description None
View Y/N Yes
View Landscaped Area
Roof Type Metal
Porch Patio
Total Parking Spaces 2
Garage Yes
Private Pool No
Building
Lot Description Oversize
Building Description Concrete Block,Wood Frame,Stucco, DSL/Cable Available
Story 2
Sewer Septic Tank
Water Reverse Osmosis - Entire House, Well
Architectural Style Two Story, Single Family
Level or Stories 2
Structure Type Concrete Block,Wood Frame,Stucco
New Construction No
Others
Pets Allowed Yes
Senior Community No
Tax ID 1-28-44-06-A00-0161.0000
Ownership Single Family
Virtual Tour https://tour.realtoursswfl.com/videos/0190da08-c60b-73e2-8308-1ed5135f934e

"Molly's job is to find and attract mastery-based agents to the office, protect the culture, and make sure everyone is happy! "







